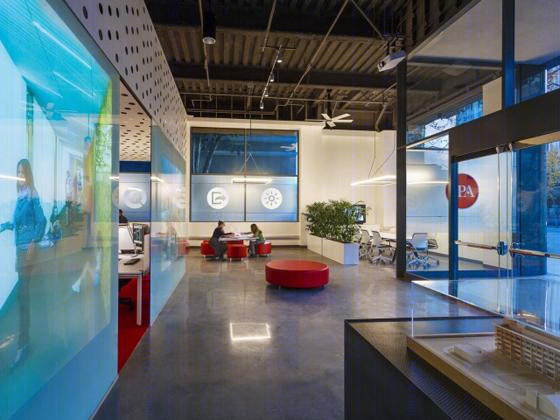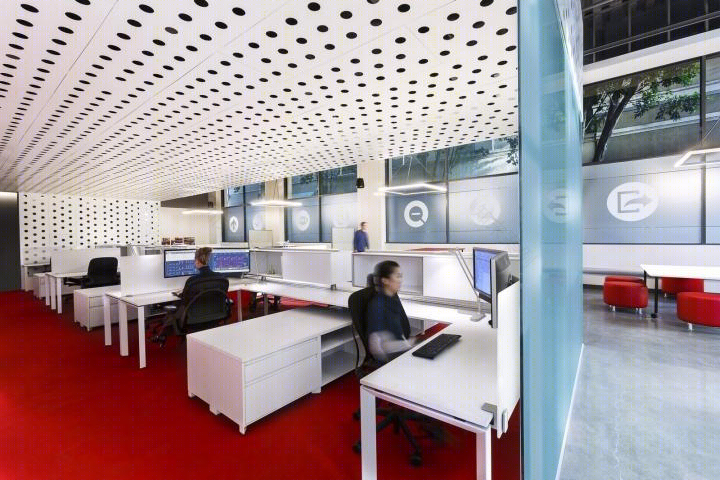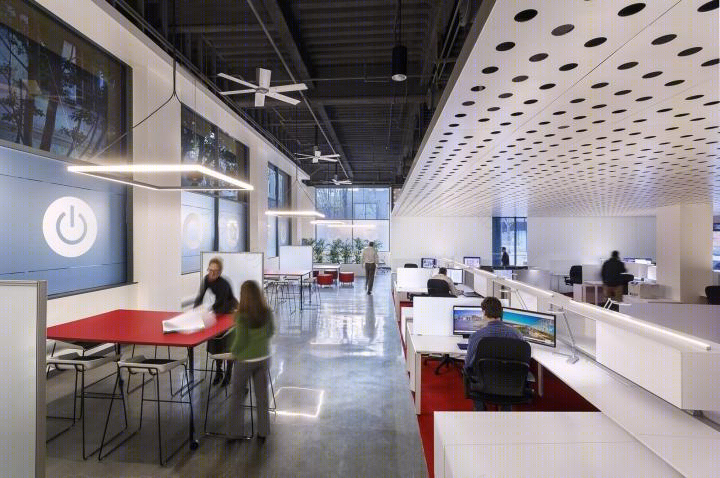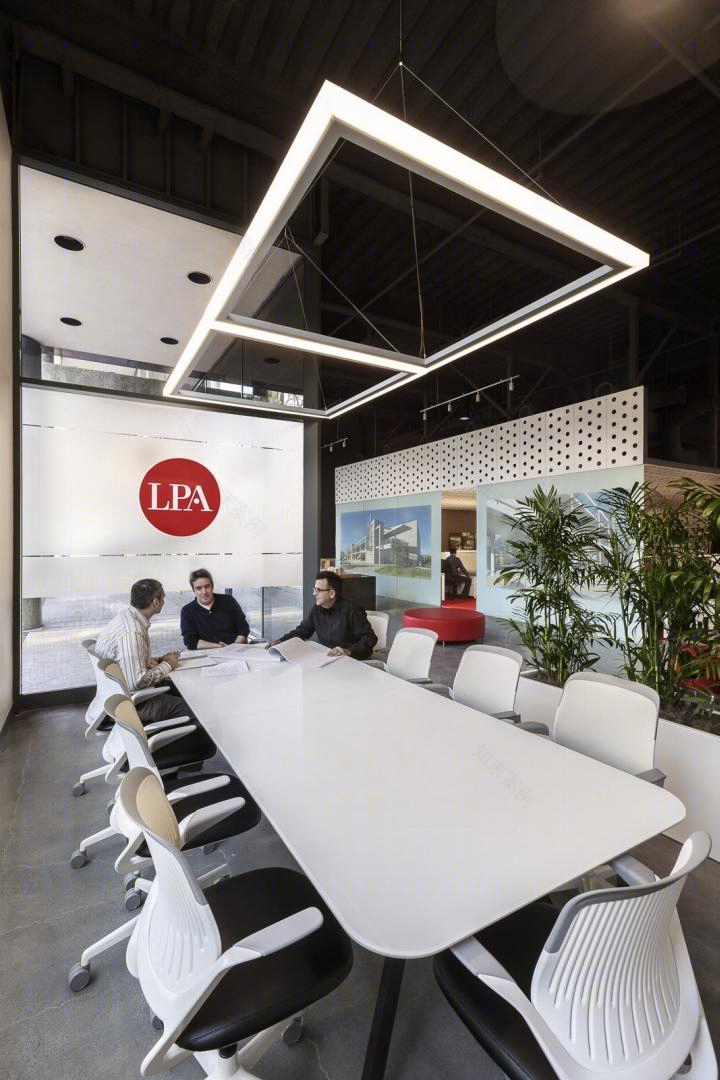查看完整案例


收藏

下载
California LPA Corporate Office
位置:美国 加利福尼亚
分类:办公空间装修
内容:实景照片
设计团队:LPA
图片:9张
LPA公司为自己在加利福尼亚的圣何塞,打造了一间经久耐用而且能够促进协作的新办公室。这个建成于1986年的老式建筑里,之前一直是一家银行,LPA的设计师们拆除了原先那些老旧的办公隔断,摒弃了过时的平面布局,却保留了现有的小套间,并按照如今时尚的装系风格,把这里打造成了一个获得LEED-CI绿色标准认证金奖的办公空间。
因为办公室有21英尺高的天花板,还有16英尺高的窗户,室内的人们可以尽情的享受自然光以及开阔的视野。整个办公空间共被分为工作区和协作区两个区域。协作区里设置着可移动的家具,因此,人们可以根据自己的实际需要,很轻松把它快速重组,而工作区里则有一个用白色孔状金属板做成的通风装置。
译者:柒柒
LPA developed a collaborative and sustainable office for their operations in San Jose, California. In converting a bank office, originally built in 1986, LPA designers got rid of the dated perimeter offices and internal cubicles, preserved the existing back of the house rooms and opened the space up into a 21st century, collaborative workplace that is LEED-CI Gold certified.
Featuring 21-foot-high ceilings and 16-foot-high windows, all employees are given ample access to natural light and views. Divided into two areas, a work zone and a collaborative zone, the latter incorporates moveable furniture so that the space can be quickly and easily re-configured, as needed. Meanwhile, the work zone is defined by a unique “ventilated fold” made up of white perforated metal panels.
加利福尼亚LPA公司办公室室内实景图
客服
消息
收藏
下载
最近




















