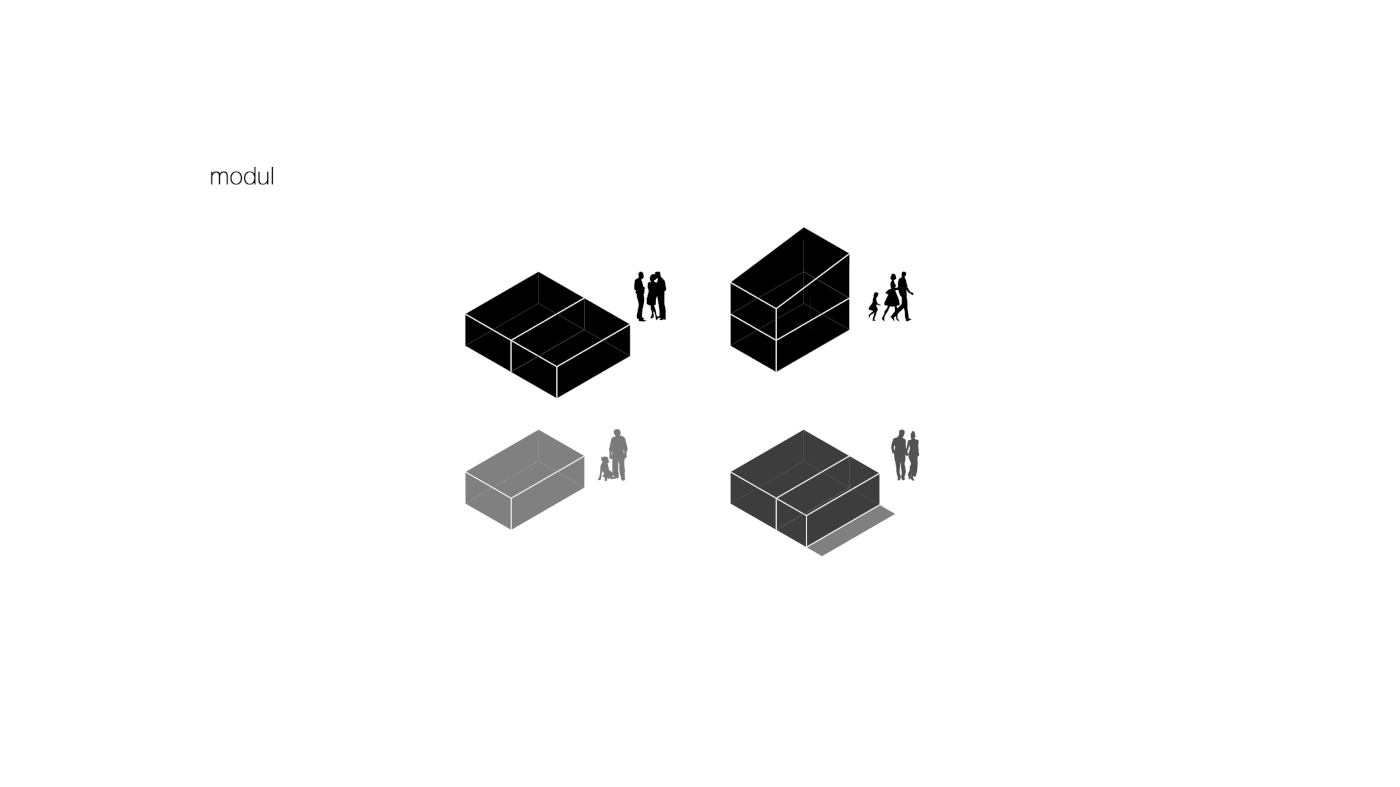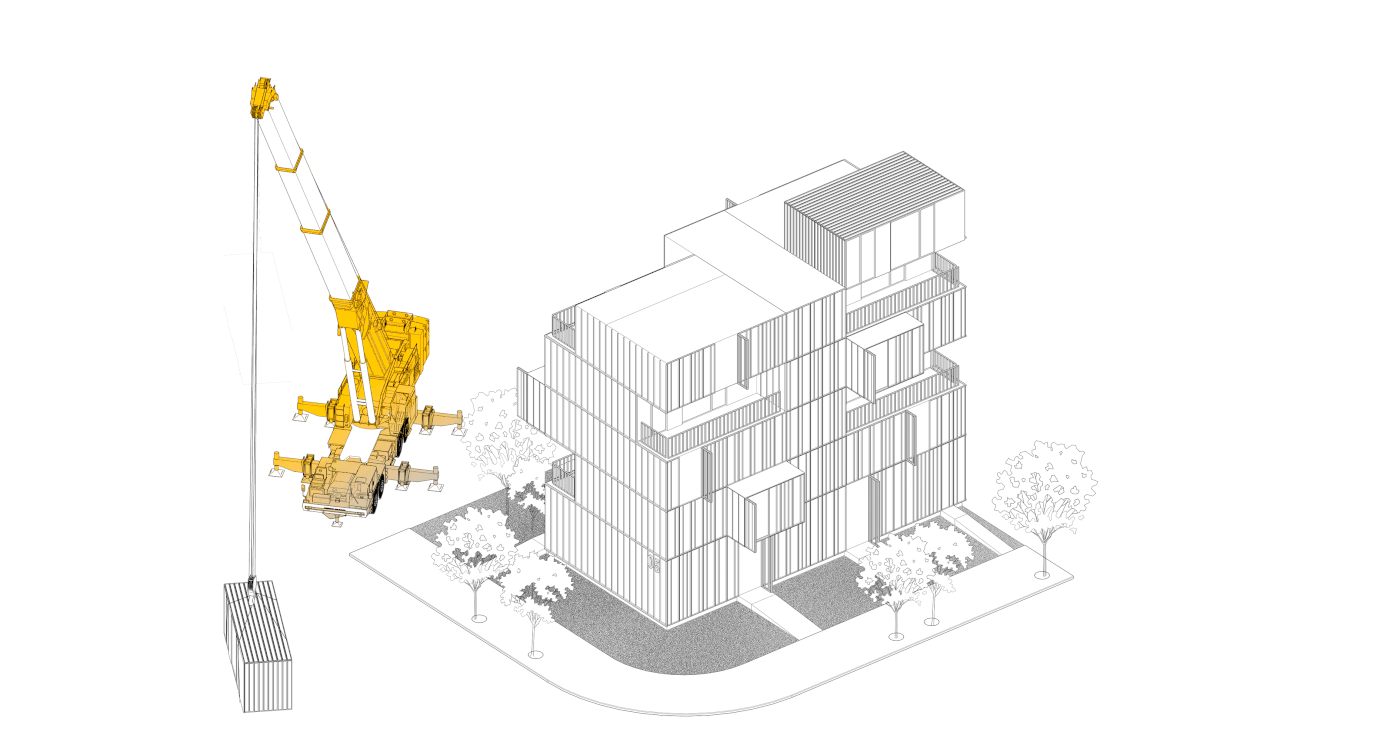查看完整案例


收藏

下载

翻译
SOCIAL HOUSING AM5
Location:
Mariupol\Ukraine
Year:
2018
Type:
Competition
eam
Alexander Velgan/
Alexander Fil
/Denys Nikonchuk
The site is located on the street Amurska , Mariupol Ukraine, in the remote from the center of the city. The project is a contrasting solution of typical construction of residential areas in most of the post-Soviet cities. But, nevertheless, the unifying component of a standart high-rise building is preserved by solving a typical core, which consists of internal modules which forming planning solutions of the apartament. The combinatorics of the modules set have a completely different typology for each floor, while leaving the typical unchangeable layout of the apartment space. In fact the "core" will be multiplied by a certain number of times, so arises the problem of monotony of the facade. The solution is to create"Dynamic facade" by installing movable shutters on
balconies and windows. Thus, future owners will become the engine of constant change of the facade's appearance.
"Ecology of color" in the interior - as important as used materials, by reason - the concept " the space forms a person", operates in both directions. The proposed interior solutions complement and reveal the planning features of apartment space.
The presented designs are intended to support the style of the building, its thin line of aesthetics which spreads from the exterior into the interior, forming a single ecosystem of the project

























