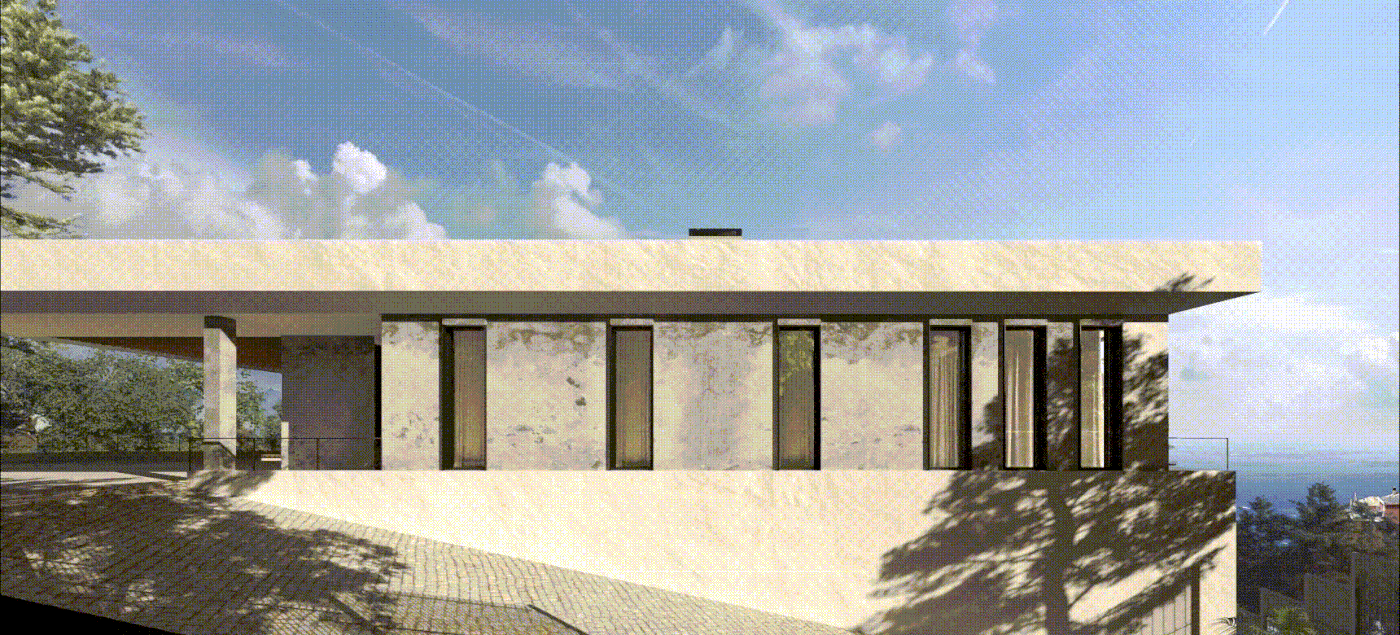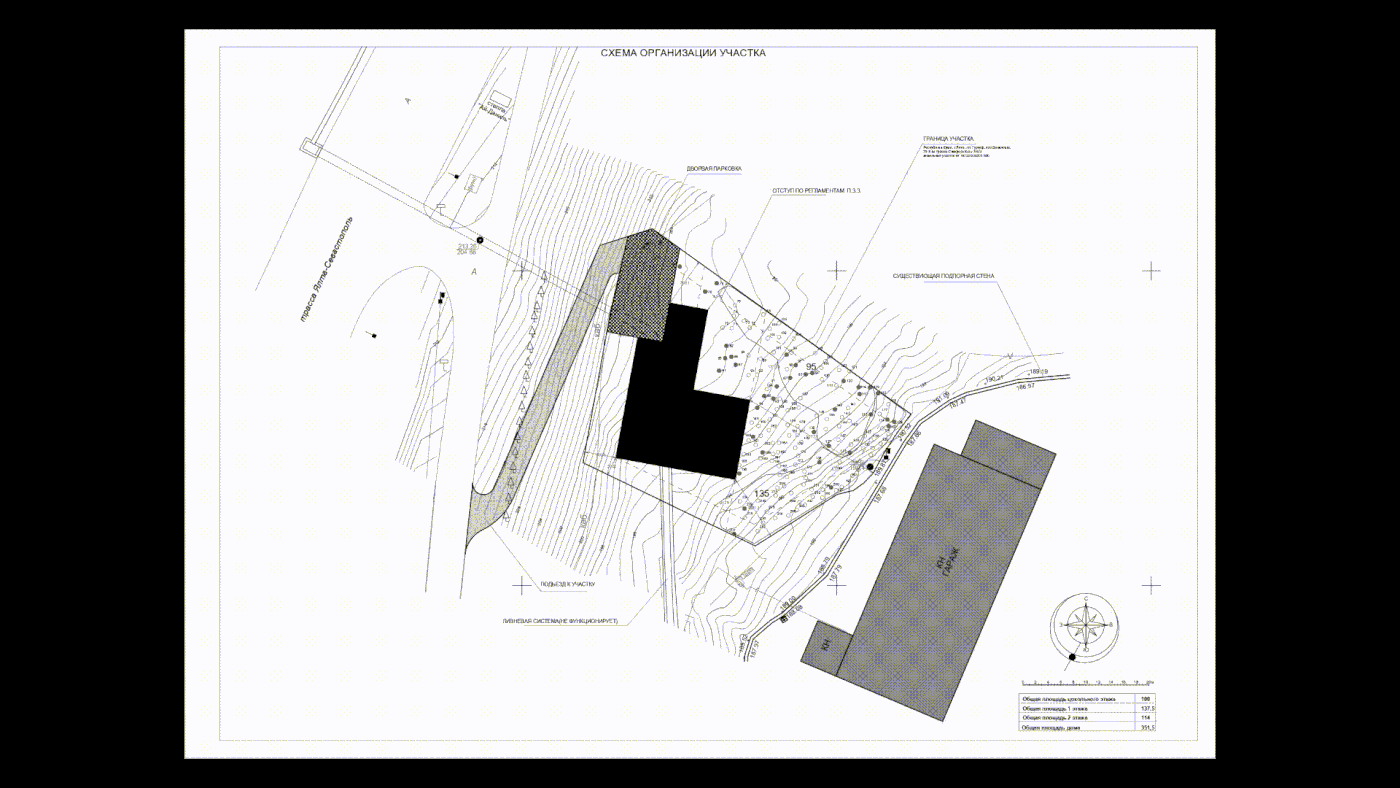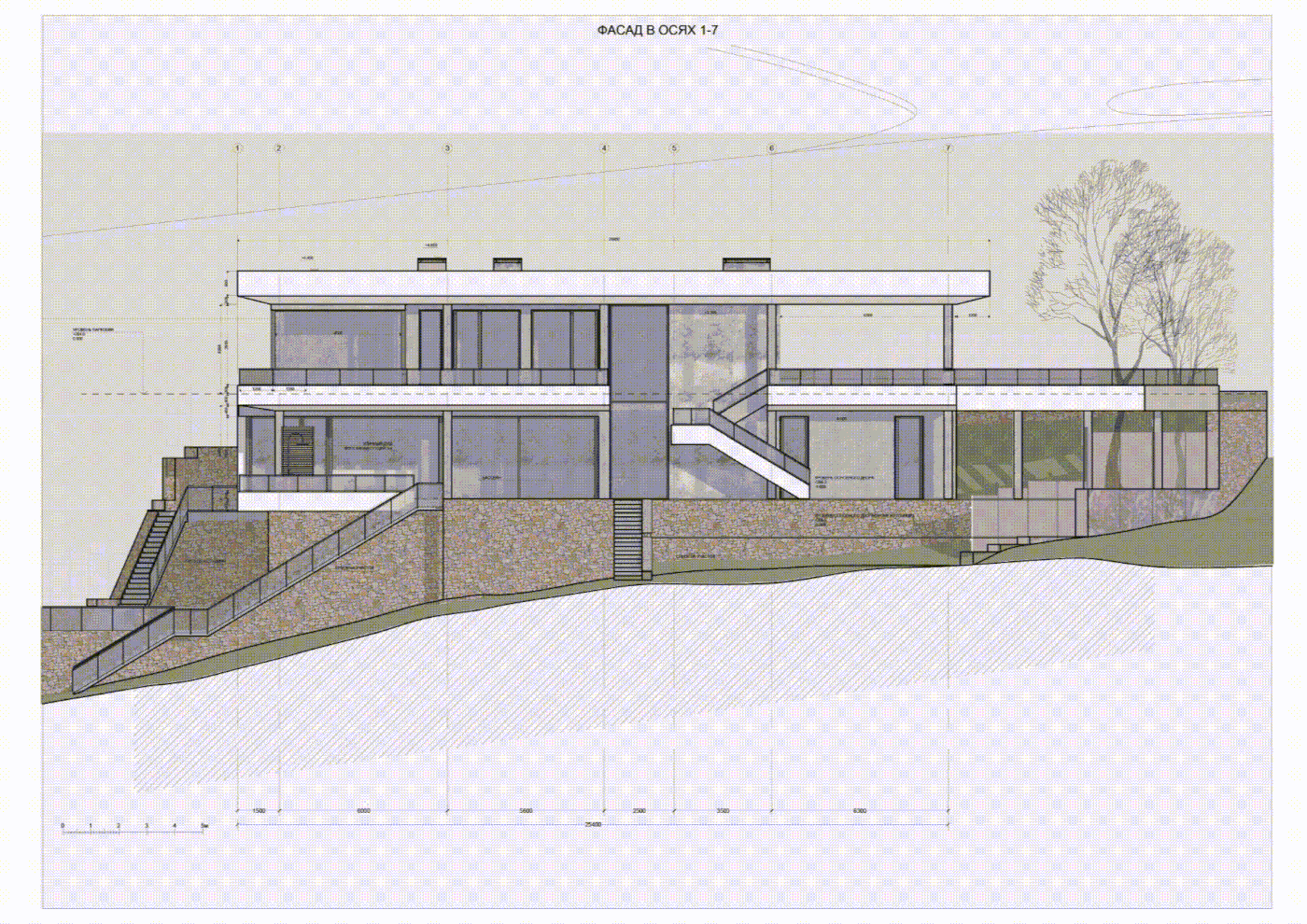查看完整案例


收藏

下载

翻译
Ursus House
Расположение: Ай-Даниль, Крым
Год: 2021
Студия: Архитектурное бюро БОЙКО
Участок, на котором расположен спроектированный объект, находится в Гурзуфе, на въезде в поселок Даниловка, имеет ряд вводных данных: резкий уклон рельефа в северо-западной части участка и высокую плотность зеленых насаждений – это внесло определенные корректировки в разработку проекта.
The site on which the projected object is located is located in Gurzuf, at the entrance to the village of Danilovka, has a number of input data: a sharp slope of the relief in the northwestern part of the site and a high density of green spaces - this made certain adjustments to the development of the project.
Согласно проекту, частный дом и прилегающая территория обладают широким функционалом. Строение размещается в верхней части участка и вписывается в озеленение, сохраняя максимальное количество растений. Основной уклон рельефа приходится на верх участка, поэтому этот фактор стал определяющим при проектировании.
According to the project, the private house and the adjacent territory have a wide functionality. The structure is placed in the upper part of the plot and fits into the landscaping, keeping the maximum number of plants. The main slope of the relief falls on the top of the site, so this factor has become a determining factor in the design.
Дом представляет из себя три разных по функциональному назначению блока, террасированные по рельефу:
•цокольный этаж с четырьмя гостевыми студиями и собственным двориком;
•первый этаж с общими помещениями: гостиная/кухня/столовая, музыкальная студия, зона с патио и бассейном;
•второй этаж с входной зоной у парковки и спальными комнатами.
The house consists of three blocks of different functionality, terraced in relief:
• basement with four guest studios and a private courtyard;
• ground floor with common areas: living room / kitchen / dining room, music studio, patio and swimming pool area;
• second floor with an entrance area by the parking lot and bedrooms.
Благодаря рельефу, вокруг дома образованы дворики, отличающиеся по назначению и степени приватности. Первая зона, встречающая гостей при входе на участок – парковка, высоко поднятая, чтобы снизить уклон подъездной дороги. Парковка представлена бетонной плитой, стоящей на колоннах с отдельным фундаментом.
Thanks to the relief, courtyards are formed around the house, differing in purpose and degree of privacy. The first area to greet guests at the entrance to the site is the parking lot, raised high to reduce the slope of the access road. The parking lot is represented by a concrete slab, standing on columns with a separate foundation.
Благодаря такому решению, удалось во въездной зоне отступить от существующих деревьев, сохранив старый кедр и два больших ясеня. С парковки можно попасть в дом через прихожую второго этажа, или спуститься по лестнице в основной двор с террасой и бассейном, выйдя на уровень первого этажа.
In the entrance area, we managed to retreat from the existing trees, preserving the old cedar and two large ash trees. From the parking lot, you can enter the house through the entrance hall on the second floor, or go down the stairs to the main courtyard with a terrace and a swimming pool, leaving the first floor level.
Так же с парковки есть проход в гостевые студии, минуя основной двор и жилой объем дома. Для этого в зоне пятиметрового отступа обустроен пандус, в котором спрятана дренажная труба.
There is also a passage to the guest studios from the parking lot, bypassing the main courtyard and the living space of the house. For this, in the zone of the five-meter indentation, a ramp was arranged, in which a drainage pipe is hidden.
Основной двор состоит из нескольких зон:
•бассейн с террасой и уличными душами;
•патио с мягкой группой, напротив выхода из столовой под навесом второго этажа;
•зона с озеленением, террасированная на две площадки во избежание высоких подпорных стен;
•приватный теневой двор под парковкой, который можно использовать в качестве крытого патио рядом с сауной.
The main courtyard consists of several zones:
• pool with terrace and outdoor showers;
• patio with a soft group, opposite the exit from the dining room under the canopy of the second floor;
• green area, terraced into two areas to avoid high retaining walls;
• private shady courtyard under the parking lot that can be used as a covered patio next to the sauna.
Дизайн здания разработан в минималистичном стиле, чтобы здание не привлекало лишнего внимания и не перетягивало акцент с леса, расположенного ниже по участку.
The design of the building is made in a minimalist style so that the building does not attract too much attention and does not pull the accent from the forest located below the site.
Архитектурно дом устроен как здание со свободной планировкой: основным несущим элементом является бетонный каркас из колонн и ригелей, с консольными выносами для обустройства террас и балконов. Теплый контур замыкается легкими газобетонными перегородками и панорамным остеклением.
Architecturally, the house is arranged as a building with a free planning: the main load-bearing element is a concrete frame made of columns and crossbars, with cantilever outlets for arranging terraces and balconies. The warm circuit is closed with light aerated concrete partitions and panoramic glazing.
В отделке применено минимальное количество материалов и сложных декоративных элементов. Основным материалом фасада выбрана декоративная штукатурка под микроцемент, взаимодействующая со стяжкой на парковке и светлым керамогранитом на террасе основного двора.
A minimum amount of materials and complex decorative elements have been used for the decoration. The main material of the facade is decorative plaster for microcement, interacting with the screed in the parking lot and light-colored porcelain stoneware on the terrace of the main courtyard.
Второй материал – белая штукатурка. Основное ее использование приходится на подшивку и покрытие консольных выносов, подчеркивая тем самым форму здания.
The second material is white plaster. Its main use is in the filing and covering of the cantilever arms, thereby emphasizing the shape of the building.
Третий материал отделки фасадов – известняковый камень. Применен на цокольном этаже, подпорных стенах в основном дворе и фундаментах забора, ограждающего территорию.
The third material for facades is limestone. It is used on the basement floor, retaining walls in the main courtyard and the foundations of the fence that encloses the territory.
На Южном берегу Крыма еще остались места, где можно отдохнуть в тишине. Мы постарались сохранить эту идиллию в доме под Медведь-горой.
On the southern coast of Crimea, there are still places where you can relax in silence. We tried to keep this idyll in the house under the Bear Mountain.
Команда: Алексей Бусленко, Данила Бондарь, Сергей Войнов, Константин Слащев, Сергей Бойко
Team: Alexey Buslenko, Danila Bondar, Sergey Voinov, Konstantin Slashchev, Sergey Boyko
客服
消息
收藏
下载
最近













