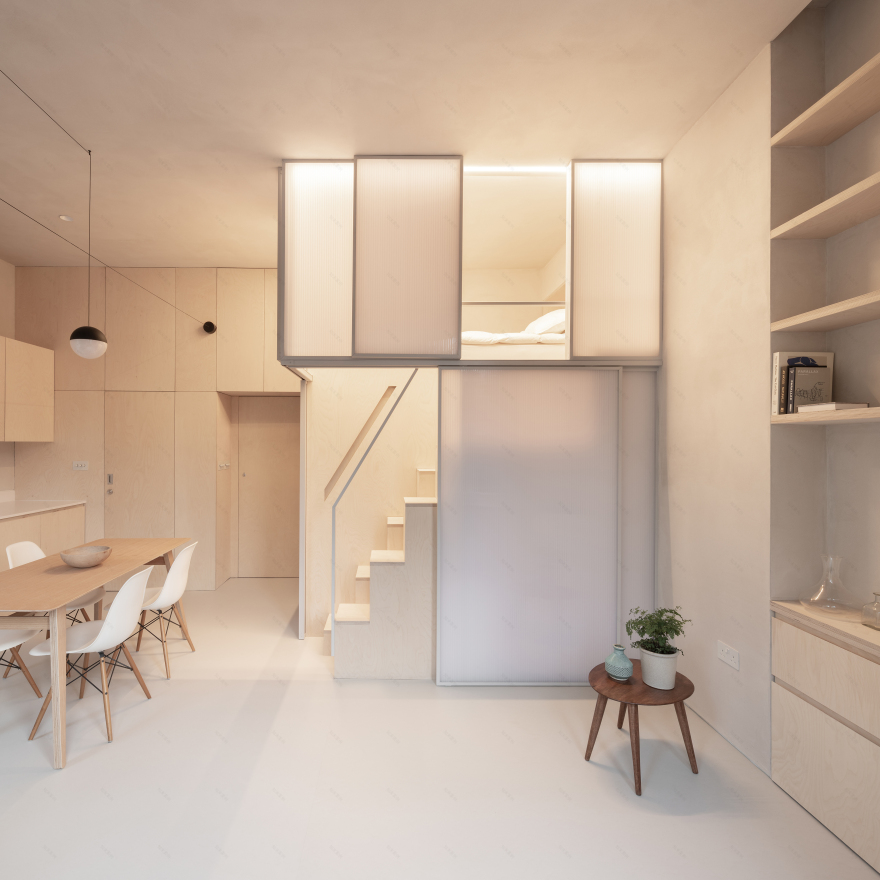查看完整案例


收藏

下载

翻译
Location: Belsize Park, London NW3, UK
Design, Architecture: Proctor & Shaw
Floor Area: 29 sq-m
Can you really fit a walk-in wardrobe, king-size bed, substantial kitchen, six-seater dining table, built-in storage and more into a 29-sq-m apartment? In London, Proctor & Shaw proves it's possible.
Key features
Typically categorized as a residence with a footprint of between 18 and 37 sq-m, micro dwellings are becoming increasingly popular. That doesn't mean they're popular by choice. As urban populations soar, family sizes shrink and available space becomes rarer and more expensive, there's often little choice but to go, well, little.
In London, where the 'acceptable' minimum size of a single-person studio flat is at the largest end of the micro-dwellings bracket (37 sq-m), the designers at Proctor & Shaw have come up with what they deem a prototype for micro living in existing housing complexes with small footprints yet generous ceiling heights. Shoji Apartment is named for its sleeping pod with translucent sliding doors inspired by Japanese shoji screens, whose mezzanine location creates storage beneath and helps the 29-sq-m space feel larger than it is. Indeed, storage – something sorely lacking in many small living spaces – was a key part of the client brief.
The architects feel the project is relevant to housing issues affecting city centres today: 'Period properties are typically underexploited when converted to smaller-unit accommodation, showing little or no imagination in how constraints might be turned into opportunities. They may meet spatial proxies but often fall short of architectural delight. This project shows that design quality need not be compromised when addressing the issues of limited space and a poorly performing existing fabric. By exploiting the vertical dimensions of the existing condition, space is somewhat conjured out of nothing.'
Frame's take
Even though Proctor & Shaw had the advantage of high ceilings, other features in this project could be applied to shorter small spaces. A muted and restrained palette – soft clay plaster for the walls and ceiling, linoleum for the floors, natural birch plywood for the kitchen and joinery, and polycarbonate for the shoji-inspired screens – helps to calm the senses, while the focus on storage will help the space feel less cluttered and therefore bigger. It's impressive that they managed to fit so much into 29 sq-m, from a walk-in wardrobe and king-size bed to a substantial kitchen and six-seater dining table. As the need for small spaces will doubtless increase in the future, smart layouts like this will be crucial to making them not just inhabitable but enjoyable.
客服
消息
收藏
下载
最近











