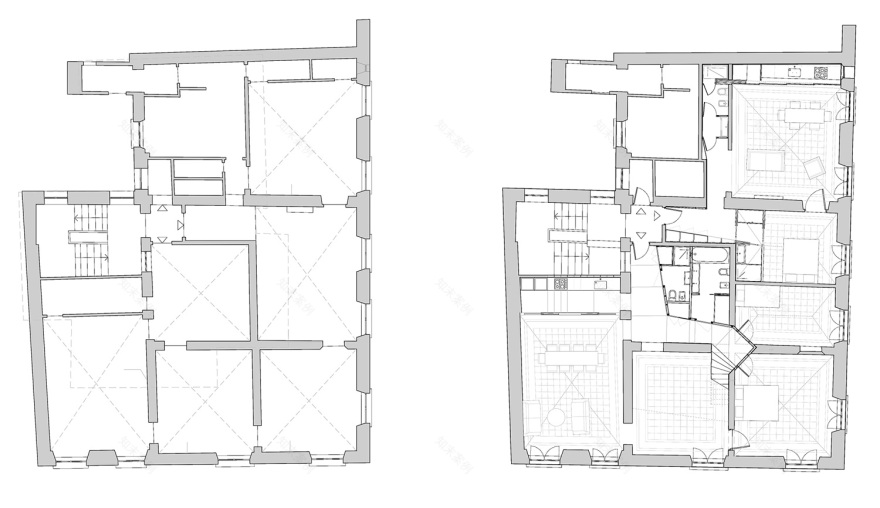查看完整案例


收藏

下载

翻译
What do you do when you inherit a crumbling old ruin? Two apartments to be precise, that you plan to make into one, full of beautiful original features but with a desire to turn it into something spectacular? Do you sympathetically update the plan, adding modern touches here and there whilst maintaining the integrity of the building? Or do you do something quite unexpected and frankly, exceptional?
Nicola Spinetto architects took the latter approach.
The exquisite painted ceilings in the apartments got to stay, the walls and flooring didn’t. And they didn’t restrain themselves to lending only from Italian design elements. They went all out and took the most stunning elements from architecture, a world away. And the result? Outstanding.
It is far easier to modernise a place by updating a kitchen, popping in a new bathroom and putting down some parquetry flooring. But these architects had the vision to take what is truly a contemporary design and blend it with the old.
They started by keeping elements that are reminiscent of old Italy – the exquisite tiled flooring for starters, and the pale green walls highlighting the green in the flooring. But then they brought light into the dark space by the inclusion of Moroccan inspired ceiling grids, skylights if you will, but of the highest design order. Timber ceilings laser cut into patterns allowing light to penetrate, sprinkling sunlight and geometric shapes onto the walls and floor below. The corridor walls, staircase and floor are all in a matching oak timber. Under other circumstances it might feel more akin to a Swedish sauna. But here, it feels grand, breathtaking. No doubt much of it is to do with the sunlight creating a golden glow that you might see in a mosque or an Aladin’s cave.
The space architecturally is a series of 3D shapes. Sections of triangular covered timber walls support a mezzanine with a curved ceiling above, the perfect nook to read or play. Door frames are super sized and bulked out adding another 3D architectural element to the space. Timber as a material is used extensively in this apartment, all the way down to the finally detailed cabinetry.
What is so striking about this space is the little vignettes you see as you walk through. Standing in the golden corridor with light filtering in from above, you see into the more traditional tiled floor rooms. It feels like an art gallery or an expensive contemporary hotel. As far as rooms with a view go, the image captured from the living space is one that makes your heart skip a beat. Terraced apartments across the way, in pink and yellow take up the vista. Old world Italy makes itself known again, almost as a painting, framed as the terraces are by the window openings.
The bathrooms with their sheets of marble clad walls and concrete floors tell you in no uncertain terms you have entered a new century. Simple tubular lights with chrome rod fixings adorn the mirrored washbasin wall. But you only need to peak outside to see again the filtered golden light, to be reminded of the entirely novel and exceptional approach taken with this design. The kitchen is also treated to a modern take. Sliding timber panels erase the kitchen entirely from view. And why not? Especially when you have the views that entice you from the windows.
Nicola Spinetto has taken the old world and restored it. But they have also taken a radical approach by injecting a new world architecture into the mix. A clever and masterfully constructed design, one that no doubt will take the apartment into many more centuries to come.
[Images courtesy of Nicola Spinetto. Photography by Sergio Grazia.]
客服
消息
收藏
下载
最近





























