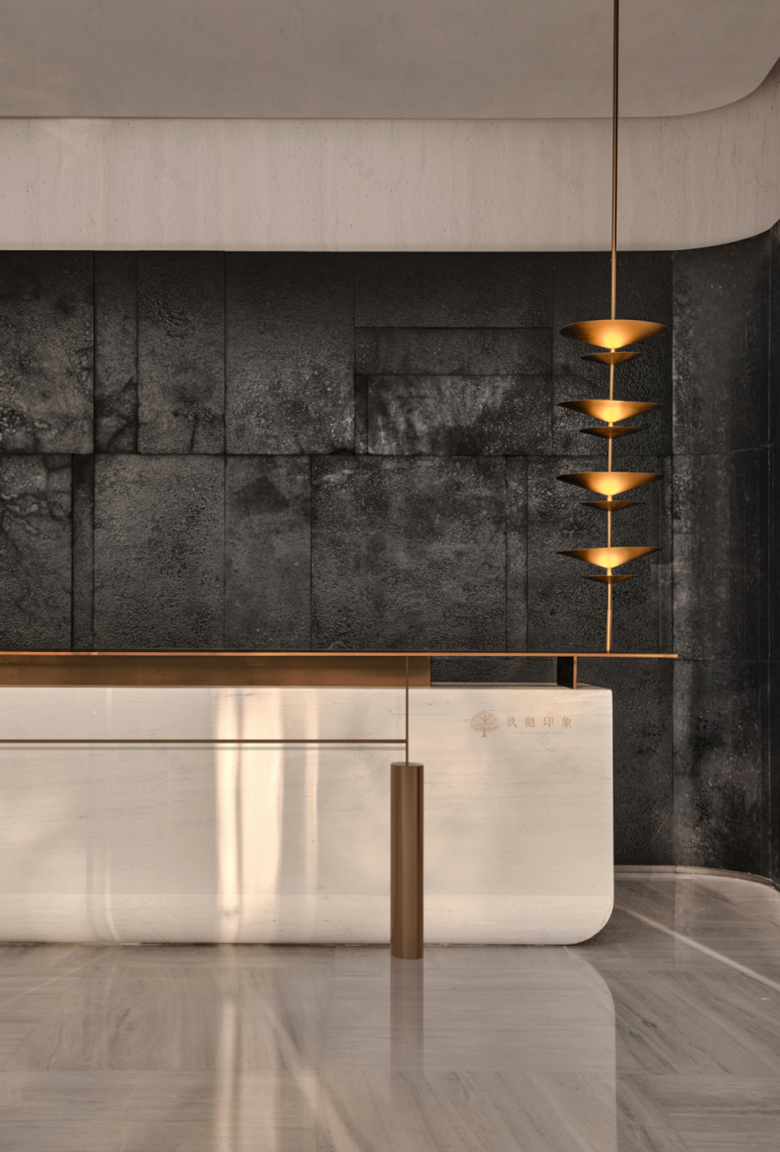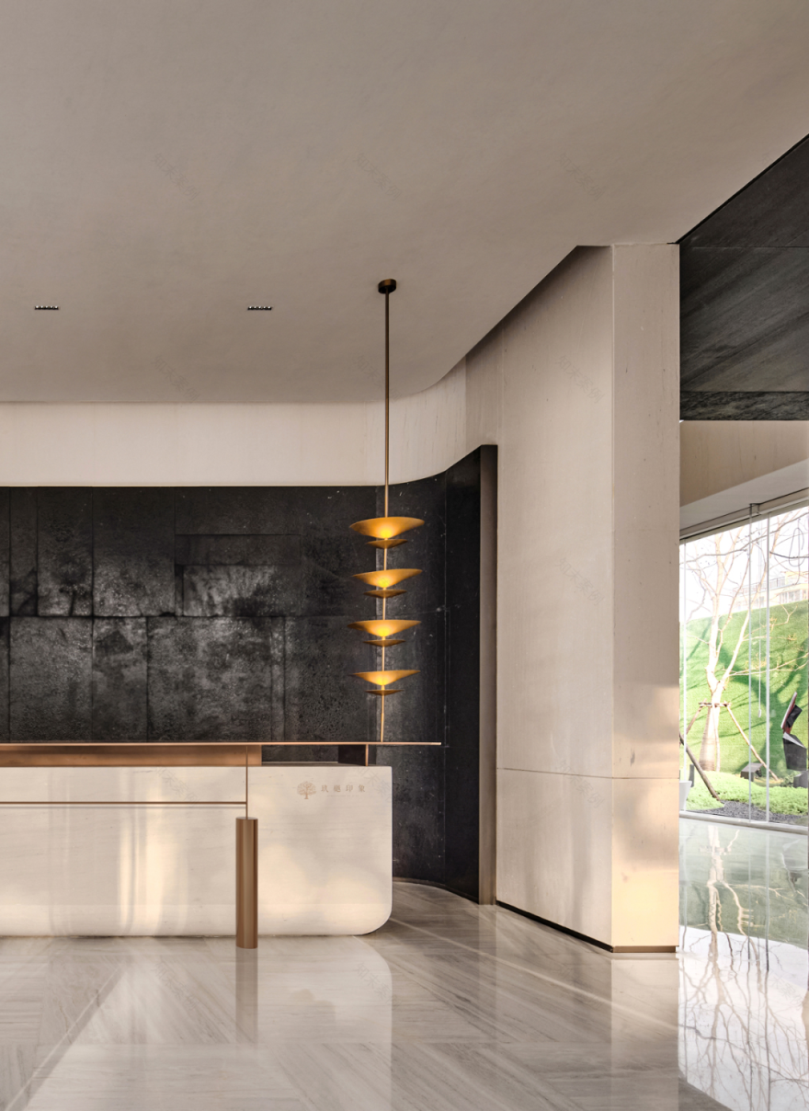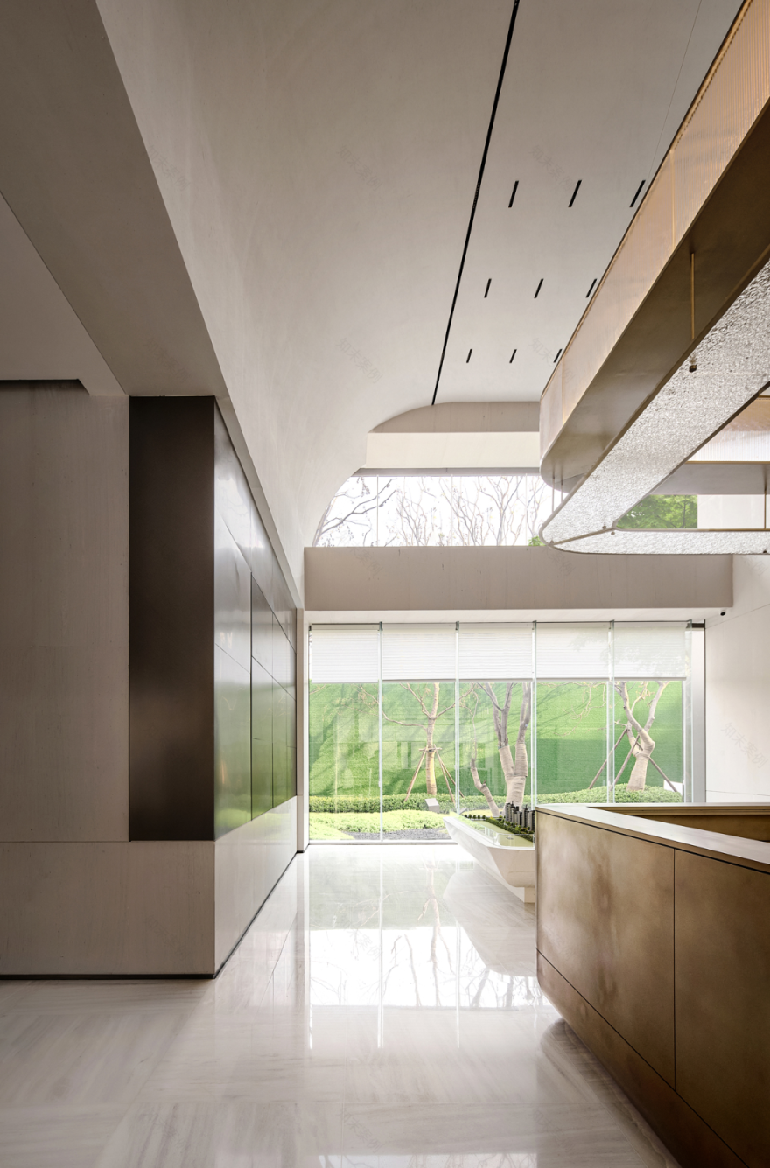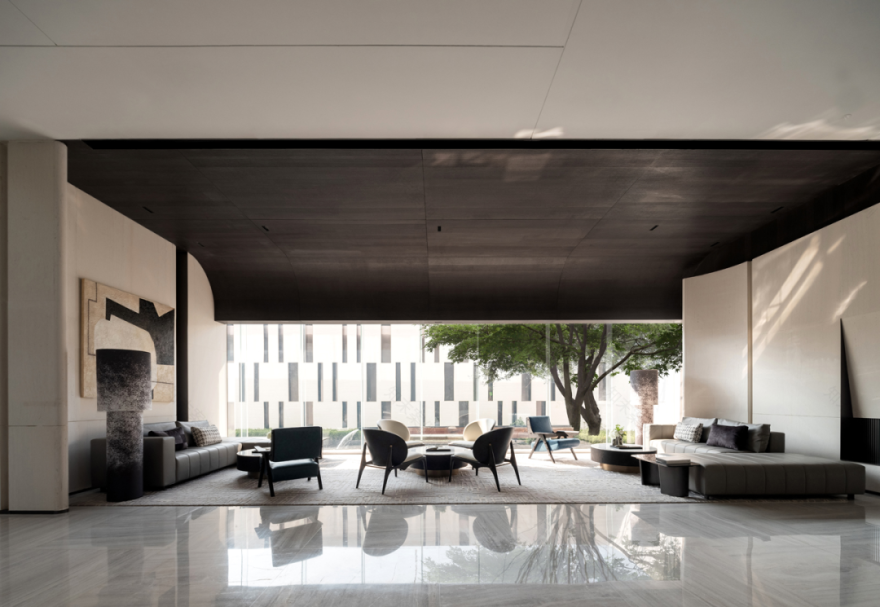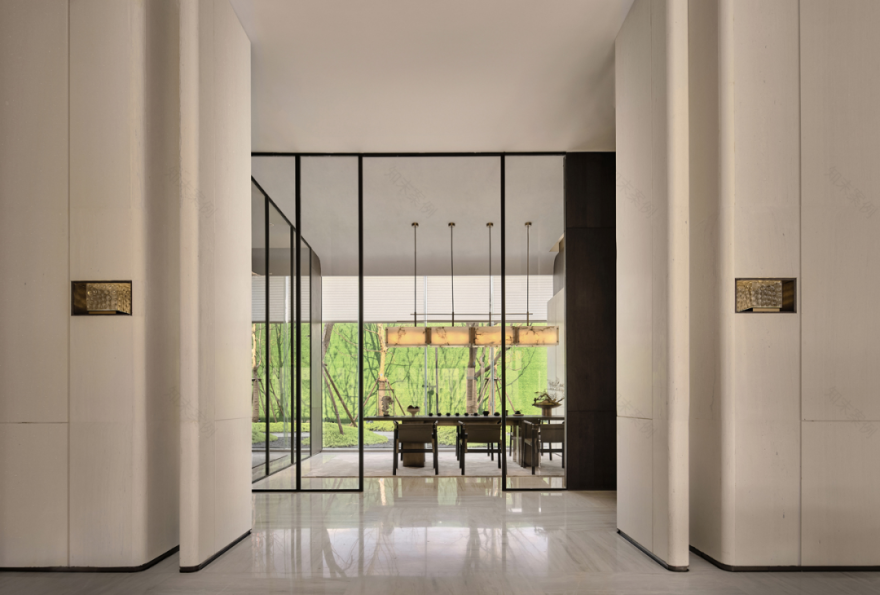查看完整案例


收藏

下载
▲点击蓝字“知行 Design”中华优秀作品第一发布平台!
知行 DESIGN
Sales offices|售楼处
李益中/中国
对一个地域、人文的印象,或是某些图像、或是某种色彩,或者某种人文气息,在脑海里成为无数的碎片,在脑海里糅合,最终形成了抽象或具象的记忆——这是印象中黑白灰的江南,温婉又诗意……
The impression of a region and culture, or some images, or some colors, or some cultural atmosphere, become countless fragments in my mind, which mix together in my mind, and eventually form an abstract or concrete memory -- this is the black, white and gray Jiangnan in my impression, gentle and poetic...
南京弘阳“玖樾印象”地处秦淮区,自古以来就是南京社会的经济中心,人文荟萃、商贾云集。临近著名的秦淮河,周边被钟山风景名胜区、雨花台、将军山等多个名胜景区所围绕。
Nanjing Hongyang "jiuyue impression" is located in Qinhuai District, which has been the economic center of Nanjing society since ancient times, with humanities and businessmen gathering. It is near the famous Qinhuai River, surrounded by scenic spots such as zhongshan Scenic Spot, Yuhuatai, and Jiangjunshan.
立足于“山水城林”的地理环境和人文历史记忆,室内设计围绕“南京印象”铺陈,结合示范区的建筑气质,室内引金陵之景,融江南园林之境,造一个能让来往过客静气凝神,感受人与空间和自然的关系的意境之所。
Based on the geographical environment and cultural and historical memory of the "landscape city forest", the interior design is centered on the "Impression of Nanjing", combined with the architectural temperament of the demonstration area, the interior introduces the scenery of Jinling and integrates the landscape of jiangnan gardens, creating a place that can let the passers-by calm and concentrated, and feel the relationship between human and space and nature.
由于建筑体量较小,我们在空间的划分和组织上,以“游园”的方式展开梳理,通过流线引导感受不同空间的特色。除了充分结合外部的园林景观资源外,设计同样注重室内造景,在有限的空间内营造多重视域,达到移步异景,场景多元的体验效果。
Due to the small size of the building, we divided and organized the space in the way of "visiting the garden", and felt the characteristics of different Spaces through the guidance of streamline. In addition to fully combining the external landscape resources, the design also pays attention to the interior landscape, creating multiple views in the limited space, so as to achieve the experience effect of different scenes and diversified scenes.
进入主空间前,先经过入口接待厅,接待厅以“初遇”为题,意在让初次见面能够具有仪式感,烙下初印象。
Before entering the main space, one passes through the reception hall at the entrance. The reception hall is named "First encounter", which aims to make the first meeting with a sense of ceremony and leave a first impression.
江南的建筑在颜色上以黑白为主,深屋顶,白墙面,小窗洞,古色古香。这种地域色彩自然的成为了空间设计的主色调,设计师整体控制着黑与白的占比,在亦黑亦白之间寻求着微妙的平衡。
The buildings in the south of the Yangtze River are mainly black and white in color, with deep roofs, white walls, small window holes and antique appearance. This kind of regional color naturally becomes the main color of space design, and the designer controls the proportion of black and white as a whole, seeking a delicate balance between black and white.
一方水墨色背景墙,布满斑驳肌理,坚毅厚重,耐人寻味,与平滑的浅色石材台面产生了一种对冲的张力。鎏金的金属装饰,在经典的黑白配比中起到画龙点“金”的作用。
One party water ink setting wall, be full of mottled texture, firm and resolute massiness, thought-provoking, and smooth light color stone mesa produced a kind of hedge tension. Gilded metal decoration, in the classic black and white ratio to draw dragon point "gold" effect.
接待厅由两侧洞口引流,来到主空间,视野顿时变得通透开阔。水吧区和沙盘区整合在一条轴线中,两端为园林景观,有良好的框景效果。
The reception hall is drained from the holes on both sides to the main space, and the vision suddenly becomes transparent and open. The water bar area and the sand table area are integrated in an axis, and both ends are landscape gardens with good framing effect.
四面的视觉焦点落在水吧位置,水吧的造型是着重打量的设计点。11 月的南京,是金陵之色,金色是秋日的梧桐树,是灿烂的阳光。水吧以黄铜做旧材质打造,色出秋意,其色郁黄,加以端正的体块,予人显贵大气之感。
All around the visual focus falls in the water bar position, the shape of the water bar is to focus on the design point. Nanjing in November, is the color of Jinling, gold is the autumn plane trees, is the brilliant sunshine. The water bar is made of old brass material, with the color of autumn. Its color is depressed and yellow, and the regular block gives people a sense of noble atmosphere.
水吧上方的艺术灯饰,以纤细的钢绳悬于空中,梧桐树叶的纹理刻入周边,传统材料与新材料有机结合;古铜金、浅色水泥石、深色肌理石,形成粗旷古朴的肌理与平整圆滑的质感反差,坚硬和柔和的对比,令人耳目一新。
The artistic lighting above the water bar is suspended in the air with slender steel ropes, and the texture of phoenix tree leaves is carved into the surrounding area. Traditional materials and new materials are organically combined. Bronze gold, light cement stone, dark texture stone, the formation of rough primitive texture and smooth smooth texture contrast, hard and soft contrast, refreshing.
室内整体采用了和外立面一样的浅色温润石材,大量的留白界面,少量黑和灰的调和表达我们对烟雨江南的色彩印象。
As a whole, the interior adopts the same light and warm stone as the exterior facade, with a large amount of white interface and a small amount of black and gray harmony to express our color impression of Misty Rain Jiangnan.
剪水盈波,树影摇曳,为了让人们的视线能聚集于身旁的景致,洽谈区的界面设计暗藏了巧思。
Cut water ying wave, swaying tree shadow, in order to let people’s line of sight can gather at the side of the scene, the interface design of the negotiation area hidden qiao thought.
设计有意在天花和背景墙上采用了弧形收口,去降低视线高度,重在用细节处理与人更为亲近的“低”处,形成了更强的围合感和私密感,同时在视觉体验上创造了有东方意境的框景效果。
The design deliberately uses arc-shaped closure on the ceiling and background wall to reduce the height of the line of sight, focusing on the "low" part that is closer to people with details, forming a stronger sense of enclosure and privacy, while creating a frame effect with Oriental artistic conception in visual experience.
每一隅安装的艺术摆件都充满了特殊用意,一盏具有历史厚重感的灯饰便让空间立刻充盈无形的分量感和艺术氛围。每一件艺术品不仅仅是一种视觉上的美化物,更是一种精神上的充实物。
Each corner of the installation of art ornaments are full of special purpose, a light with a sense of historical weight will immediately fill the space with invisible sense of scale and artistic atmosphere. Each piece of art is not only a visual beautification, but also a spiritual enrichment.
陈设进一步强化了室内的雅致色调,以精致的选品,渲染空间氛围,与场地风格达成内在一致性。
The furnishings further strengthen the elegant tone of the interior, with exquisite selection, rendering the atmosphere of the space, and achieving internal consistency with the style of the site.
穿过洽谈区,来到素雅静谧的茶室。即便是在有限的空间内,我们仍希望与景为邻,去创造能体现南京城市人文特色的场所。
Through the negotiation area, came to the quiet and elegant teahouse. Even within the limited space, we still want to be close to the landscape, to create a place that can reflect the cultural characteristics of Nanjing city.
我们从金陵景色挖掘线索,将梧桐树形与艺术材料结合演绎,造一个纯景观空间。若视线从洽谈区穿过,也可成为过渡景观,丰富空间层次。
We dig clues from the scenery of Jinling, and combine the shape of plane trees with artistic materials to create a pure landscape space. If the line of sight passes through the negotiation area, it can also become a transitional landscape to enrich the spatial level.
项目信息
项目名称:玖樾印象营销中心
项目地点:江苏·南京
甲方单位:弘阳地产、金科地产、联发集团
设计面积:560m²
硬装设计:李益中空间设计
软装设计:李益中空间设计
设计总监:李益中
设计团队:范宜华、关观泉、彭乐、连逸峰、吴晓梦、蒋思敏、余育才、黄庆营,余坤、冉艳
项目摄影:Ingallery
李益中
李益中空间设计创始人兼设计总监
李益中空间设计成立于 2012 年,是一家有策略思维、追求空间气质的精品设计公司,致力于地产设计、文旅设计、商业设计、私人住宅的研究及高级定制化设计服务。
公司现有 100 余位专业设计师,秉承“策略思维,人文气质”的设计理念,在建筑与室内设计专业以理性科学的设计策略及方法,为客户提供设计与工程的最佳解决方案。
在设计中,我们亦关注当代美学、文化、艺术与功能的合一,根据每一个空间的特性,塑造其俊逸灵动、润雅圆融的人文气质。
Li Yizhong Space Design was founded in 2012, is a strategic thinking, the pursuit of space quality boutique design company, is committed to real estate design, cultural and tourism design, commercial design, private residential research and advanced customization design services. The company has more than 100 professional designers, adhering to the design concept of "strategic thinking, humanistic temperament", in architecture and interior design with rational and scientific design strategies and methods, to provide customers with the best design and engineering solutions. In the design, we also pay attention to the integration of contemporary aesthetics, culture, art and function, according to the characteristics of each space, shaping its elegant, elegant and harmonious humanistic temperament.
内容策划 /Presented 策划 Producer:知行排版 Editor:Tan 校对 Proof:Tan 图片版权 Copyright:原作者知停而行
客服
消息
收藏
下载
最近





