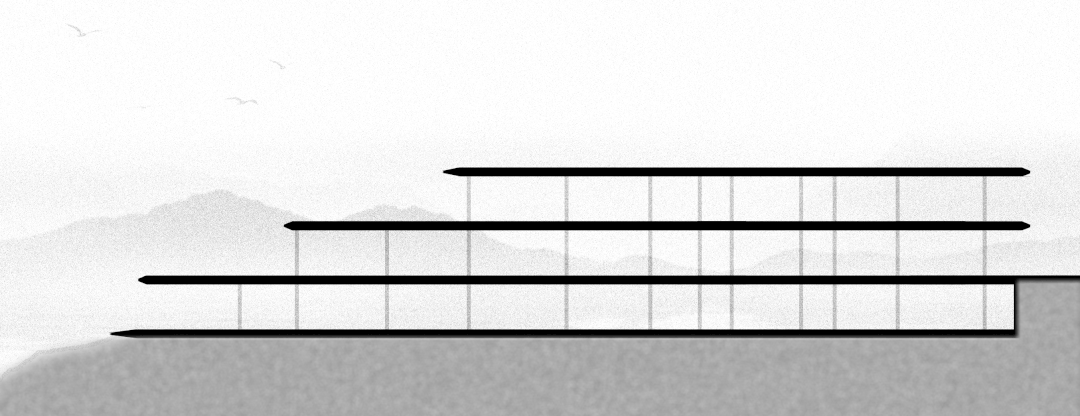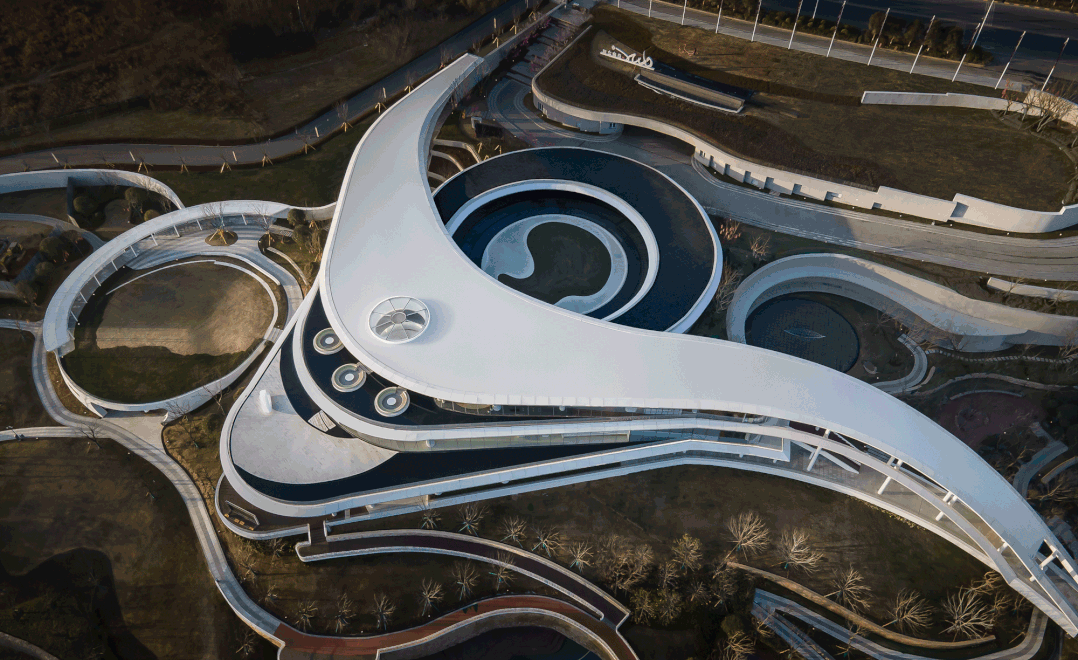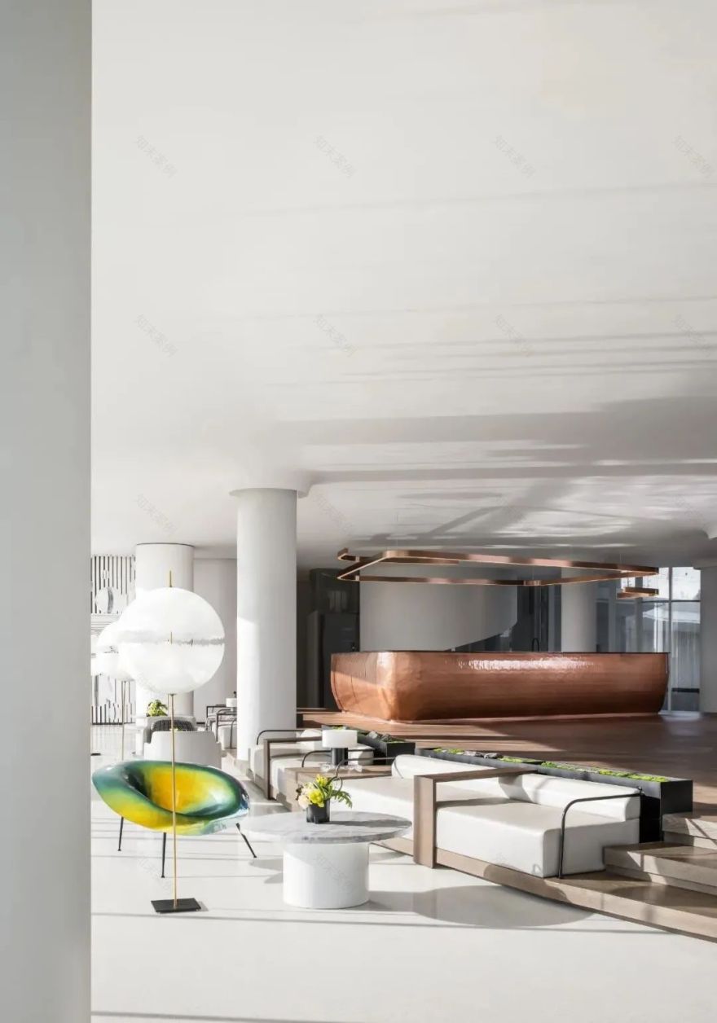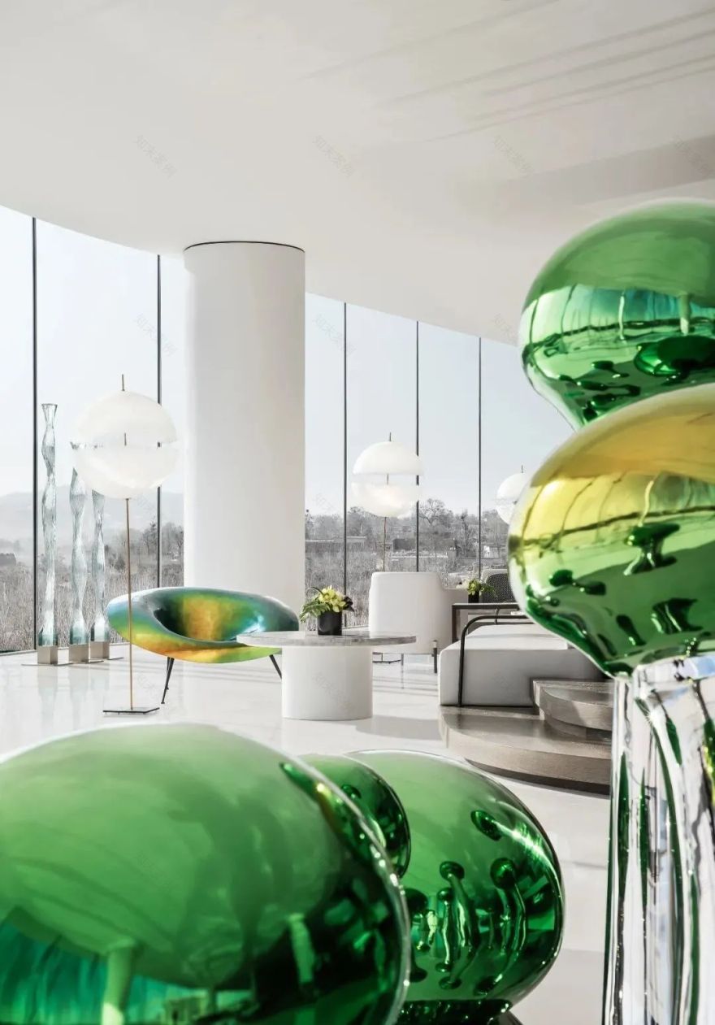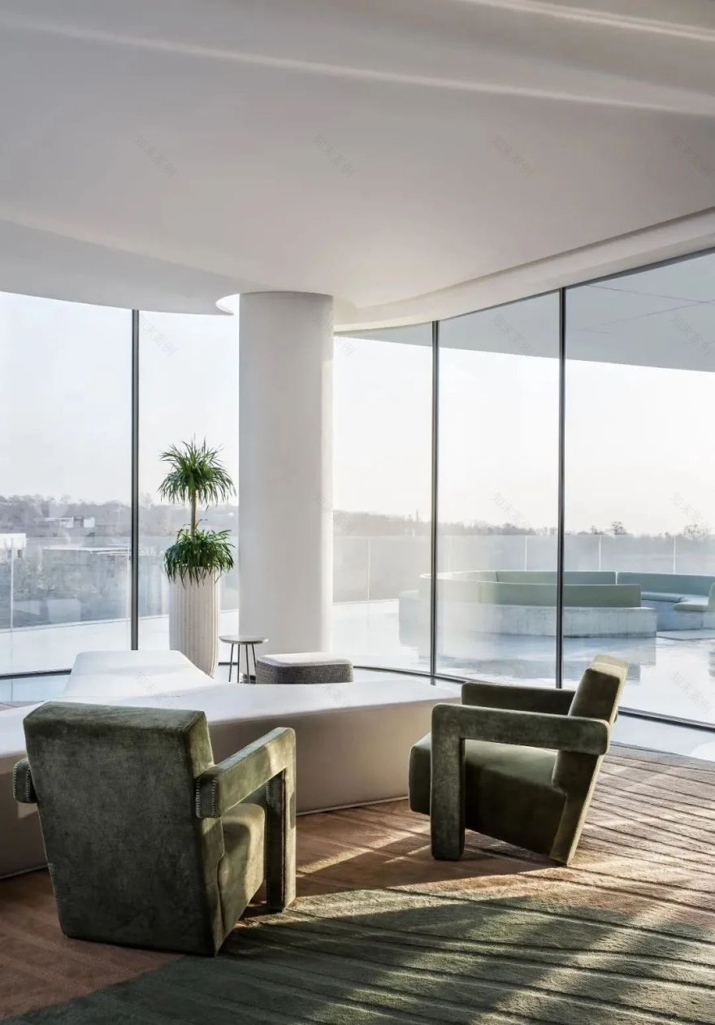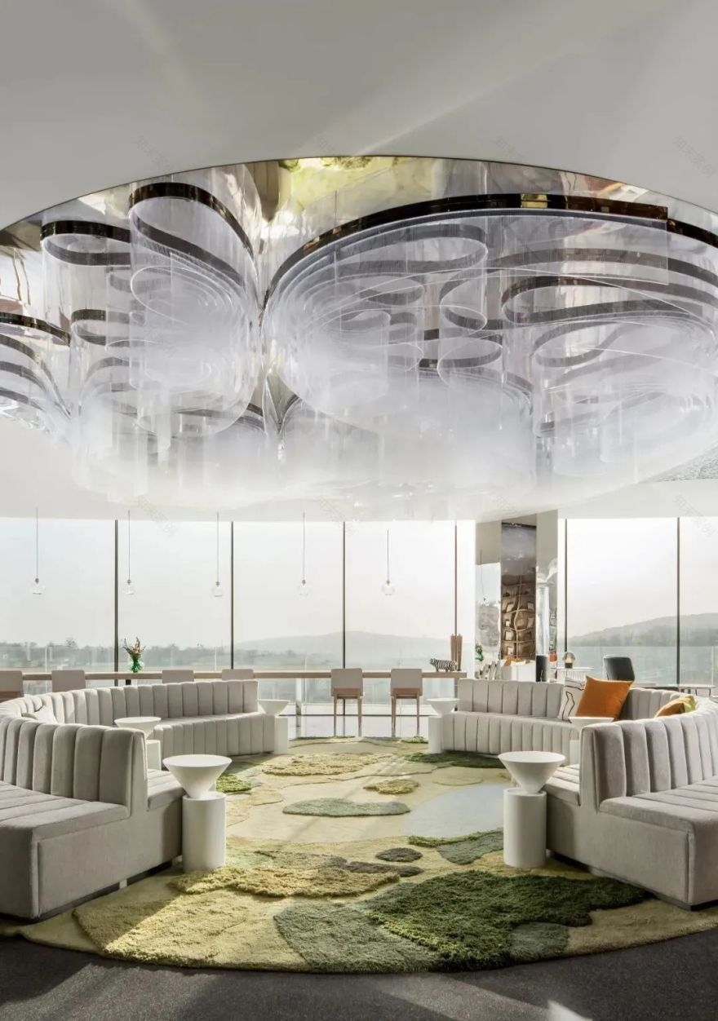查看完整案例


收藏

下载
点击蓝字“知行 Design 中华优秀作品第一发布平台!
关关雎鸠,在河之洲。
窈窕淑女,君子好逑。
Jujiu cage, in a river.
The fair lady, the gentleman’s good mate.
这句脍炙人口的诗句,以溱水的风景,来喻爱的美好。鲜为人知的是,《诗经》中所描述的诸多风景,都源自距河南郑州不远处的一座小城——新密。
This line enjoys great popularity in verse, to the Qin water scenery, to the beauty of love. What is less well known is that many of the landscapes described in the Book of Songs originated in Xinmi, a small city not far from Zhengzhou, Henan province.
在一座被遗忘的山谷,临一条已然干涸的河道,《诗经》里的记忆正在悄然复兴为“云麓之城”,而它的起点是一座极具现代感的白色建筑。
它匍匐于地面,像是飘带,轻盈、纯净;又如梯田,层层退叠,直至与大地融为一体。
In a forgotten valley beside a dry river, the memory of the Book of Songs is quietly being revived as the "city of Yunlu," and its starting point is a modern white building. It crawls on the ground like a ribbon, light and pure; Or like terraced fields, layer upon layer, until the earth is integrated.
LSD 参与设计了“云麓之城”城市会客厅的室内空间设计,力图用一种超越时间的审美,引领、打造、实现新密人以及更多想拥有品质生活的人群的梦想。
LSD participated in the design of the interior space of the urban meeting room of "Yunlu City", striving to lead, create and realize the dreams of Xinmi people and more people who want to have a quality life with an aesthetic that transcends time.
01/飘/Gone with the wind
行于自然,在空间中感受时间
Walk in nature and feel time in space
建筑的进入分两个界面:北向与马路相接,经由庭院完成情绪的转化,此为项目的前序。
The entrance of the building is divided into two interfaces: the north direction connects with the road, and the emotional transformation is completed through the courtyard, which is the preface of the project.
建筑的墙面几乎完全透明,经过透明的入口,“山川丘陵”便进入眼前、悬挂于头顶。弧形穹顶下从天而降的绿色装置体,让自然陪在人身边,为生活赋予生命的张力。
The walls of the building are almost completely transparent. Through the transparent entrance, "mountains, rivers and hills" come into sight and hang overhead. The green installation under the arc-shaped dome allows nature to accompany people and endows life with tension.
东方的人居文化围绕山水展开,室内保留“飘”的逻辑,重造上下空间的关联,并对建筑的边界做柔化,从而同人形成不同尺寸的交互。
Oriental human settlement culture revolves around mountains and rivers. The interior retains the logic of "floating with the wind", rebuilds the connection between upper and lower Spaces, and softens the boundaries of buildings, thus forming interactions with people of different dimensions.
一排座椅围绕弧形的曲面向外观看,建筑徐徐展开巨大的曲面画幅,上演着春日的盎然、夏日的蓬勃、秋日的硕果、冬日的冰霜。
A row of chairs look out around the curved curve, and the building slowly unfolds a huge curved picture, showing the exuberance of spring, the vigor of summer, the fruit of autumn and the frost of winter.
叙事的美感由装置和艺术品加载为点睛之笔,从客观实体的物质性到使用者接触与使用界面,整体与绿色和月色的朦胧渐变为整体的叙述核心,建筑里面仿佛有了动感的雨声,更有从传统二维空间到三维立体空间无限感。室内则做台地处理,将山体的形态抽象至空间之中,丰富了空间的形态并为人与景增添了多元的互动可能。
The interior is treated as a platform, abstracting the form of the mountain into the space, enriching the form of the space and increasing the possibility of multiple interactions between people and scenery.
从设计到施工,以及最终的拍摄,这座城市陪伴了我们的春夏秋冬,予以我们灵感,而我们亦希望为项目未来的使用者留下一座感知之地。
From design to construction to final shooting, the city has accompanied and inspired us through spring, summer, autumn and winter, and we hope to leave a place of perception for future users of the project.
“我们在空间布置中摒弃对称、封闭的墙体,依照窗外自然的逻辑,让岛台、座椅等等自由生长,去装饰、去手段,引导人去感知四季的往复、光阴的流转。”设计师说。
"We abandon the symmetrical and closed walls in the space layout, and according to the natural logic outside the window, let the island, seats and so on grow freely, to decorate, to guide people to perceive the four seasons, the circulation of time." "Said the designer.
从空间布置、氛围营造、色彩搭配、艺术装置,室内设计处处回扣自然。白色为底色,纯粹、素雅,又是现代、科技感的代名词。
From the space arrangement, atmosphere creation, color collocation, art installation, interior design everywhere rebate nature. White is background color, pure, simple but elegant, it is the pronoun of modern, science and technology feeling.
整个空间的光线不是直白和锐利,而是随着空间建筑的弧度而形成微光晕。静态和动态的转变形成变化的节奏,光影的由此拥有了幕布,孕育生命和诗意的原力得到安放。于此,方能看到自然,忘记时间。
The light of the whole space is not straight and sharp, but with the radian of the space building to form a micro halo. Static and dynamic changes form a changing rhythm, light and shadow thus has a curtain, the birth of life and poetry of the Force is placed. Here, one can see nature and forget time.
自然,是空间的基因。设计师用苔藓的嫩绿、土地的橙色作为 2F 空间的主要点缀,并上下链接每一层空间。
Nature is the gene of space. The designer uses the green of the moss and the orange of the earth as the main embellishment of the 2F space, and links each floor from top to bottom.
处于不同的楼层,便是处于人与自然不同的“关系层”:在 2F,眼前是山谷和田野,辽远无际,大地的橙色、山谷的绿色便进入空间,反客为主,让装饰、家具皆着以自然的野韵;
In 2F, there are valleys and fields in front of you. The orange color of the earth and the green color of the valley will enter the space and give priority to the visitors. The decoration and furniture will be filled with the wild charm of nature.
建筑立面弧线延续至室内,入口动线雨后生长的蘑菇呼应楼上的云梯,以隐喻的手法描摹当地周边的生态与生命力。
The arc of the building facade continues to the interior, and the mushrooms that grow after the rain at the entrance echo the ladder upstairs, depicting the ecology and vitality of the surrounding area in a metaphorical way.
在 3F,视线更远,定义为阅读区的空间将来访者集中于下午,阳光在空气的折射下泛出暖色调,与“万卷诗书藏于心”的阅读者共同采攫收获。
1F 则更临近山谷,鲜花肆意开放、缤纷多彩,空间便用更高的饱和度来回应,与孩童一起感知成长的生机与璨然。
In 3F, the view is further away, and the space defined as the reading area concentrates visitors in the afternoon. The sun shines warm colors under the refraction of the air, and readers who "have ten thousand volumes of poetry hidden in their hearts" harvest together.
1F is closer to the valley, where flowers are blooming and colorful. The space responds with a higher saturation, and children can feel the vitality and brilliant of growth together.
02/
时间集/Time set
苔痕上阶绿,时间集书林。
光线穿透天窗泄入空间,绿色的山谷映照着“城市会客厅”生活的细枝末节。
Moss mark on the order of green, time collection book forest.
Light spills into the space through skylights, and the green valley reflects the minutiae of life in the "urban living room".
美好生活由三个维度组成:物质、情感、精神,但传统房地产的产品升级只是就房子说房子,在单一功能维度中做加法,相对忽略了人在情感和精神方面的需要。
A good life consists of three dimensions: material, emotional and spiritual. However, the product upgrading of traditional real estate is just a house, adding in a single functional dimension, relatively ignoring the emotional and spiritual needs of people.
新密袁庄对美好生活的构建,是从单纯销售空间,到满足客户在物质、情感和精神三个层面的全方位家庭生活与假日休闲度假核心产品定位。
Xinmi Yuanzhuang’s construction of a better life is from a simple sales space, to meet customers in material, emotional and spiritual levels of a full range of family life and holiday leisure core product positioning.
如果说城市名片是整个项目的核心的话,第三层也是整个空间场所设计中最大的精神空间,设计的初衷是希望将“温暖的时间”留在三层最美的自然资源面当中。
If the city name card is the core of the whole project, the third floor is also the largest spiritual space in the whole space design. The original intention of the design is to leave the "warm time" in the most beautiful natural resources on the third floor.
因为现实当地的自然环境 11 月后会进入冬季美,如何将自然生命力进行时间定格成为最大的突破点,最终设计团队将图书馆场所功能进行空间植入。
Because the local natural environment will enter the beauty of winter after November, how to freeze the time frame of natural vitality becomes the biggest breakthrough point, and finally the design team will implant the library functions in space.
书墙整体造型来源于在森林里彩虹的渐变,阐释了一种“景观空间”的哲学,将室外的美景与室内的色彩相互遥望,让这里空间更加的开放,更加自由。
The overall shape of the book wall is derived from the gradual change of the rainbow in the forest, which explains a philosophy of "landscape space". The outdoor beauty and indoor color are viewed from the distance, making the space here more open and more free.
将景观面的距离与人的尺度拉到最近,人只要站在玻璃幕墙的窗边就是记忆的打卡,你可以躺着、站着、坐着,对时间的记录与仪式,一年四季你都可以来到时间集,体验不同的演变之美。
When the distance between the landscape and people is drawn to the nearest scale, as long as people are standing by the window of the glass curtain wall, it is a time card for memory. You can lie down and stand, sit and record the time and ceremony. You can come to the time set throughout the year and experience the beauty of different evolvement.
为实现一切美好的升级,LSD 对建筑的立面与布置进行些微调整,拆解了建筑的体量,形成浮岛般的小空间,并让室内与露台不分彼此。
To achieve all the nice upgrades, LSD made minor adjustments to the facade and layout of the building, dismantling the volume of the building to create a small space like a floating island, and separating the interior from the terrace.
就像每位置身书林的阅读者,浑然不知空间的内外变迁,人与万物、与历史及未来一体。
Just like every reader in the book forest, he is unaware of the internal and external changes of space, and man is one with everything, history and the future.
03/野孩子/Wild child
我们基于项目的整体定位,将成长、亲情、关爱与陪伴等抽象的情感置入空间,以“飞屋环游记”为线索,以 360 度沉浸式声光剧场为中心,串联能够亲子同乐的体验馆、授课处与游戏地。
Based on the overall positioning of the project, we put abstract emotions such as growth, family love, care and companionship into the space. Taking ’Up’ as the clue and the 360-degree immersive sound and light theater as the center, we connect the experience hall, teaching place and game place for parent-child fun.
在空间里,孩子和家人一天的时间都能妥善安放;草木的枯荣和自然的时间都能有所依托;挑空的圆洞和折射面让太阳的光影更加戏剧化地流转;过去的诗意、现在的生活和未来的想象被设计链接在一处……
In the space, children and family can be properly positioned for a day; The decay of vegetation and natural time can depend on it; Hollows and refractive surfaces allow the sun’s rays to circulate more dramatically; The poetry of the past, the life of the present and the imagination of the future are linked in one place by the design...
我们试图建立最合理的空间功能逻辑、最大化的空间环境艺术体验、最兼顾高级前卫但有温度有情感有艺术的环境感受,来回归所有的初衷。”设计师说。
We try to return to all the original intention by establishing the most reasonable space function logic, maximizing the space environment art experience, and taking into account the advanced avant-garde environment feeling with temperature, emotion and art." "Said the designer.
项目名称:新东润-- 云麓之城城市会客厅
Project Name: New Dongrun - City of Yunlu City Meeting Room
Project Address: Xinmi, Zhengzhou
Project area: 3400 square meters
项目类型:销售中心/展示中心
Type of project: sales center/exhibition center
Architectural design: Nissin design
硬装设计:LSD Interior Design
软装设计:LSD Interior Design
软装品牌:Imperfetto lab、Catellani & Smith、Taschen、Artifort- Vintage 款
Soft wear brands: Imperfetto Lab, Catellani & Smith, Taschen, Artifort-Vintage
硬装材料:水磨石、木饰面、艺术涂料、星耀黑大理石、手锤铜
Hard fitting materials: terrazzo, wood veneer, art paint, star black marble, hammer copper
项目摄影:如你所见 · 王厅
Project Photography: As You See Wang Ting
内容策划/Presented 策划 Producer:知行
排版 Editor:Tan
校对 Proof:Tan
图片版权 Copyright:原作者知停而行
客服
消息
收藏
下载
最近






