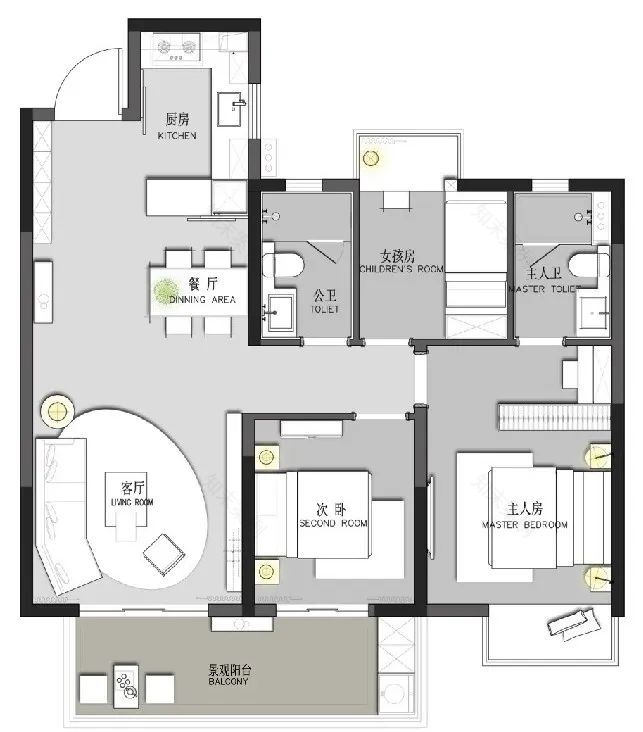查看完整案例

收藏

下载
点击蓝字“知行 Design 中华优秀作品第一发布平台!”
在大自然中流浪,简单一点,再简单一点,自然地活,这是一种最舒服的状态。设计师希望以现代色彩来诠释空间、以色彩与元素相交融的设计来美化生活、以新颖的设计想法来引领前沿。
Wandering in nature, a little bit simpler, and then a little bit simpler, naturally live, this is a kind of most comfortable state. Designers hope to interpret space with modern colors, beautify life with designs that blend colors and elements, and lead the forefront with novel design ideas.
DESIGN
户型一:98㎡
现代 / 时尚
/客厅/空间
Living room/space
设计师希望通过自然与空间的互动,从生活的本真出发,运用大量几何与条线延展空间深度,营造一个具生命力的现代美学空间,打开思想的桎梏,回归灵魂深处的向往,探索最为自在的人居生活。
Designers hope that through the interaction between nature and space, starting from the true nature of life, using a lot of geometry and lines to extend the depth of space, create a modern aesthetic space with vitality, open the shackles of the mind, return to the yearning in the depths of the soul, and explore the most comfortable human life.
Restaurant/Space
在居住空间里,餐厨区是最具烟火气的地方。以独具特色的粉蓝色装饰灯点缀,让用餐也变得妙趣横生。所有的忙碌都在这里慢了下来,享受一场美食的修行,感受夏天冰激凌在口腔里融化的柔软,听微风拂过树叶的爱恋细语。
In living space, the area of the eat hutch is the place that has the most firework gas. With the ornament of only having a characteristic pink blue adornment lamp, let having dinner also become full of fun and humor. All the busy things slow down here, enjoy a gourmet practice, feel the soft melting ice cream in your mouth in summer, listen to the breeze blowing through the leaves of love.
Master bedroom/space
墙面的抽象拼贴挂画与几何构图的床品形成对映,搭配极具艺术格调的装饰小品、材质柔软的布艺床头,空间呈现出和谐统一的当代美学秩序。
The abstract collage of metope hangs a picture and the bed of geometric composition of a picture to form a mirror, tie-in has the adornment sketch of artistic style extremely, the cloth art head with soft material material, the space presents the contemporary aesthetic order that gives harmony and unity.
生活千篇一律日复一日,因酸甜苦辣的百味调和而精彩。淡雅简约的空间,因轻奢线条感的装点更添层次与质感,华丽的品味格调入木三分。
Life is the same day after day, because of the sour, sweet, bitter, hot harmony and wonderful. Elegant and simple space, because of light luxury line sense of decoration more layers and texture, luxuriant taste style. 次卧/空间 Second bedroom/space
次卧斗柜与抽象画的搭配,让原本素雅的空间有了一丝妙趣,兼具收纳又将生活美学表现得淋漓尽致。次卧背景墙面写意横画,与斗柜、织品遥相呼应,穿梭在时间与空间的隧道中。
Second, the collocation of bucket cabinet and abstract picture, let the space of originally simple but elegant, had a wit, receive concurrently show life aesthetics incisively and vividly. Second lie setting metope freehand brushwork horizontal picture, echo at a distance with bucket ark, fabric, shuttle in the tunnel of time and space.
儿童/空间
Children/Space
儿童房宛如“爱丽丝漫游奇境记”的艺术呈现,激发孩子对生活艺术的思考,培养优越的审美情趣。精选织物搭配童话氛围丝丝入扣,折射出空间对于美学的渗透,将公主梦境呈现在现实中,完美诠释“生活艺术化,艺术生活化”的设计理念。
The children’s room is just like the artistic presentation of "Alice in Wonderland", which stimulates the children to think about the art of life and cultivate superior aesthetic taste. The carefully selected fabrics match the fairy tale atmosphere, reflecting the penetration of the space for aesthetics, presenting the princess dream in reality, and perfectly interpreting the design concept of "artistic life, artistic life".
▲项目平面图/Project plan
DESIGN
户型二:115㎡
现代 / 雅灰
/客厅/空间
Living room/space
本案设计以灰色、米色作为主色,藉由造型和色彩的纯粹性,与线条分明的硬装相契合,流线游离空间,线面和谐组合,达成了一种时尚与温馨的平衡,使趣味的艺术空间更得以完美表达。
The design of this case with gray, beige as the main color, by modeling and color purity, and the hard installation of clear lines fit, streamline free space, line and surface harmonious combination, reached a balance of fashion and warmth, so that the interesting art space can be more perfect expression.
以最纯粹的设计手法来诠释空间,以最纯净的设计眼光来美化生活,以最纯美设计想法来引领前沿。在设计过程中,尊重材料的性能,讲究材料自身的质地和色彩的配置效果。
Interpret the space with the purest design technique, beautify the life with the purest design vision, and lead the front with the most pure design idea. In the design process, respect the performance of the material, pay attention to the texture of the material itself and color of the configuration effect.
Teahouse/space
将客厅分隔一部分,打造成茶室,透过对自然状态与人文精神融合的梳理,将空间、工艺、以及自然光影变化等空间元素植入方寸空间,开启一段独属的美妙时空旅程。
Divide part of the living room into a teahouse. Through combing the integration of natural state and humanistic spirit, space, technology, and natural light and shadow changes and other spatial elements are implanted into the space, opening a unique and wonderful space-time journey.
Restaurant/Space
在陈设饰品中,选用独具特色的材质饰品,使整个空间呈现精致时尚的品味,精选皮质座椅搭配与环境协调统一的大理石餐桌,焕发低调又不失奢华的气韵,于平凡的一屋几人三餐四季里找到诗和远方。f’t’d’t’y
In the display ornaments, the choice of unique material ornaments makes the whole space present a delicate and fashionable taste. The selection of leather chair collocation and the marble table in coordination and unity with the environment naturally shows a low-key yet luxurious charm, finding poetry and distance in the ordinary one room, a few people, three meals, and four seasons.
静谧/空间
Quietness/space
主卧空间在原本设计的基础上,调整了开门的位置,让空间更有仪式感。在设计过程中,尊重材料的性能,讲究材料自身的质地和色彩的配置效果。
On the basis of the original design, the master bedroom space adjusted the position of the door, so that the space has a sense of ceremony. In the design process, respect the performance of the material, pay attention to the texture of the material itself and color of the configuration effect.
次卧一扫以往的清新,以不同软装的线条、材质展现自我时尚却又不显浮夸,温柔流畅的线条似半梦半醒之间,惊艳了时光。在温暖的灯光渲染下,呈现复古华丽的生机又极富淡雅的气质,成熟厚重而饱满。
The second bedroom sweats the freshness of the past, with different soft lines and materials, showing self fashion without showing grandiousness. The gentle and smooth lines seem half awake, stunning the time. Under the warm lighting rendering, it presents the retro luxuriant vitality and extremely elegant temperament, mature, thick and full.
利用飘窗进行解构,重组,既满足家庭学习、办公、休闲的功能需求,同时更加凸显出家庭的居住理念。
The use of bay Windows for deconstructing and restructuring not only meets the functional needs of family learning, office and leisure, but also highlights the concept of family living.
项目名称 | 中梁湖光学府样板间
项目平面图/Project plan
The project name | centre sill lake model between institution of higher learning
业主单位 | 中梁地产
The owner unit | centre sill property
项目位置 | 广西南宁
Project location | guangxi nanning
项目类型 | 样板间
Project type | between example
设计面积 | 约 98㎡/约 115
Design area of about 98 ㎡ | / about 115
完成时间 | 2021.4
Completion time | 2021.4
设计公司 | HIGHLY 海力设计
Design company | HIGHLY haili makes design
The scope of design | hard outfit
海力设计历数十载,成海之力。海力空间设计,是始于 2001 年的专业室内设计品牌,旗下拥有专业空间设计公司及专业软装配饰设计公司,由 130 余人组成的海力团队,囊括了上百名方案设计师、绘图师。服务范围包含销售中心、样板房、精装房、公共空间、酒店空间、办公空间以及商业空间等。
作为重庆最早的专业设计企业之一,海力先后荣获了国际建筑景观室内设计大赛、中国室内空间环境艺术大赛等众多国家级赛事的专业奖项。19 载发展,海力合作企业已逾百家,设计作品遍布全国及部分东南亚国家,与融创地产、中梁集团、中南置地、北大资源集团、首开集团等众多企业为长久战略合作伙伴。
--近期作品回顾 --
HIGHIGHTS
海力设计|| 新作 中梁·五象·湖光学府 |售楼处
海力设计|新作 中梁・西安国宾府上叠|| 样板间
海力设计|| 新作时尚优雅凯万同东海·鼎山府|| 样板间
内容策划 /Presented 策划 Producer:知行排版 Editor:Tan 校对 Proof:Tan 图片版权 Copyright:原作者知停而行
客服
消息
收藏
下载
最近















































