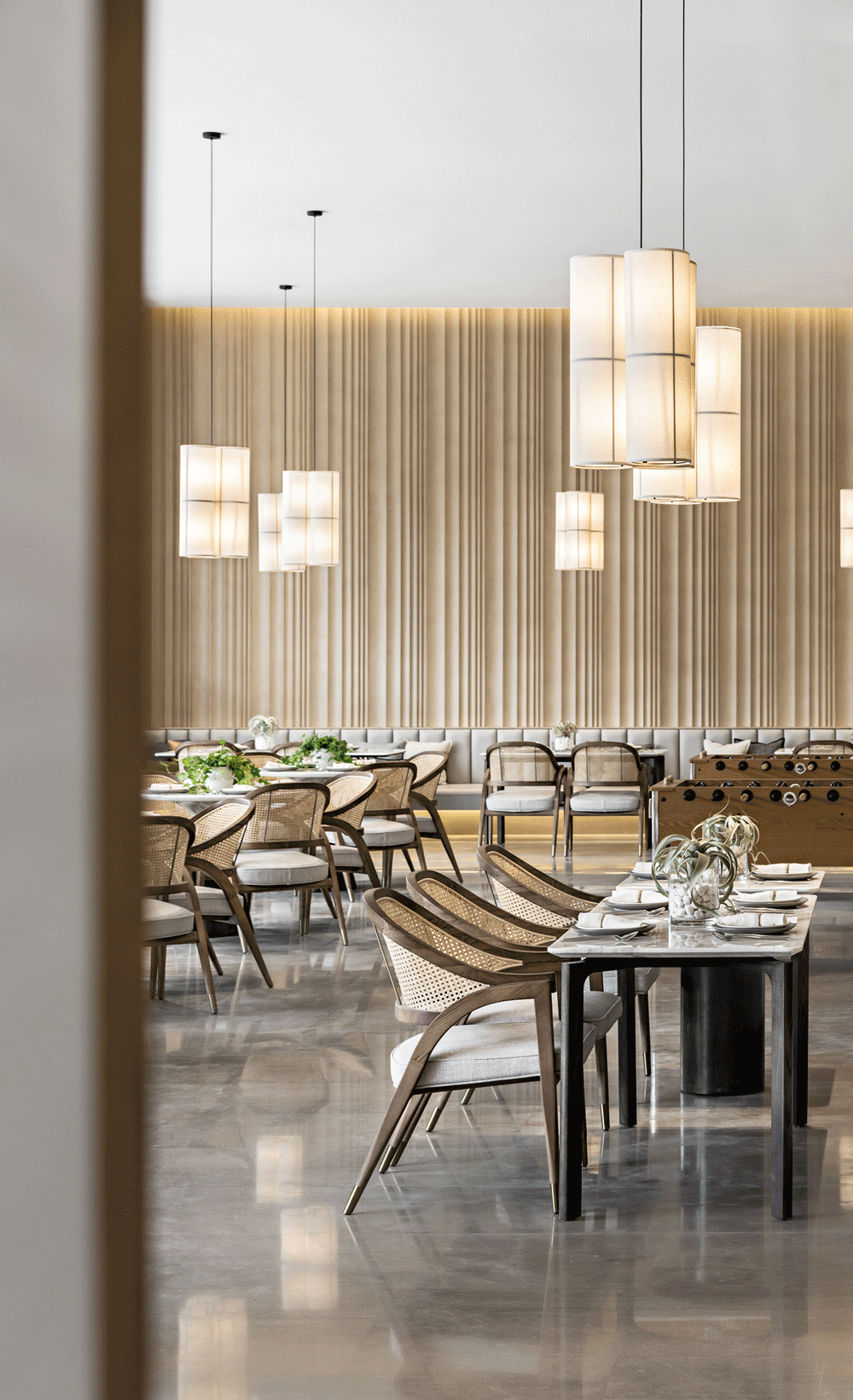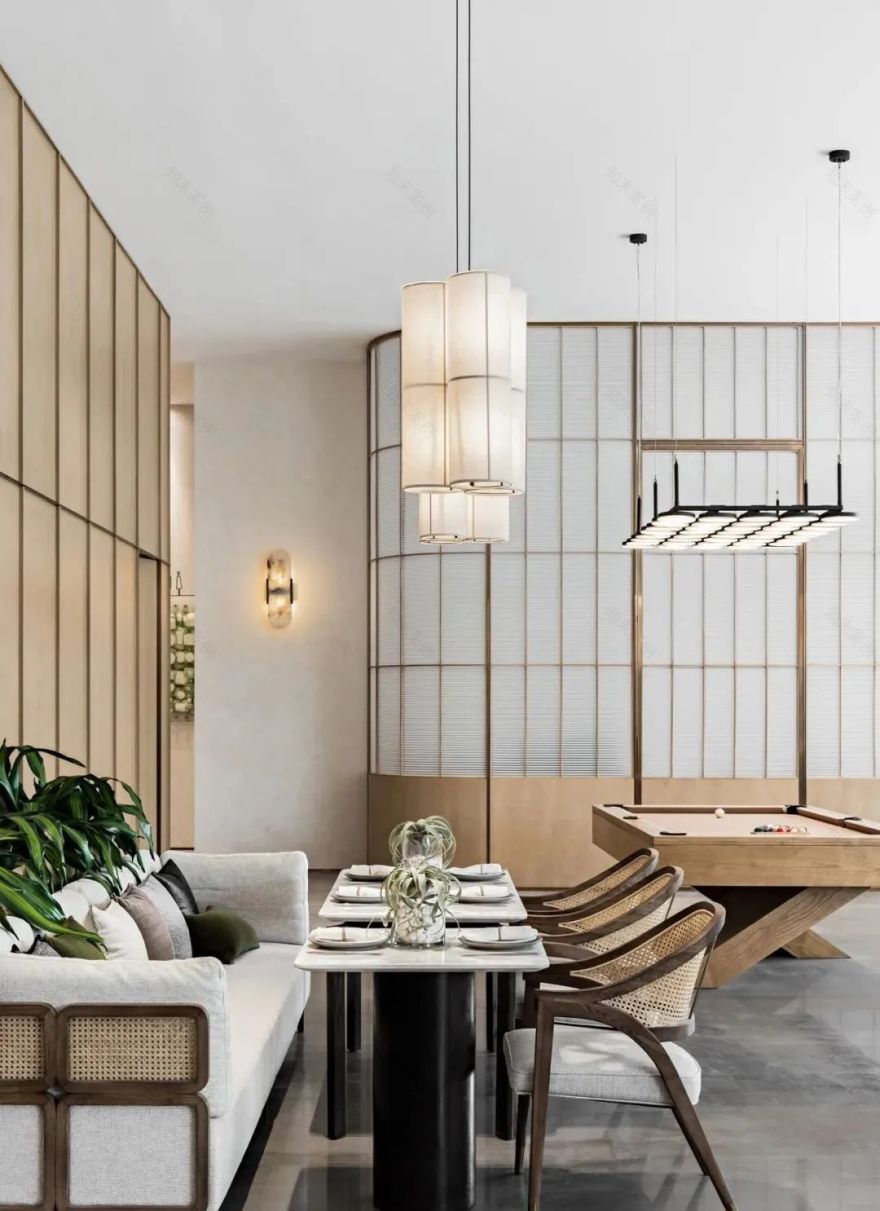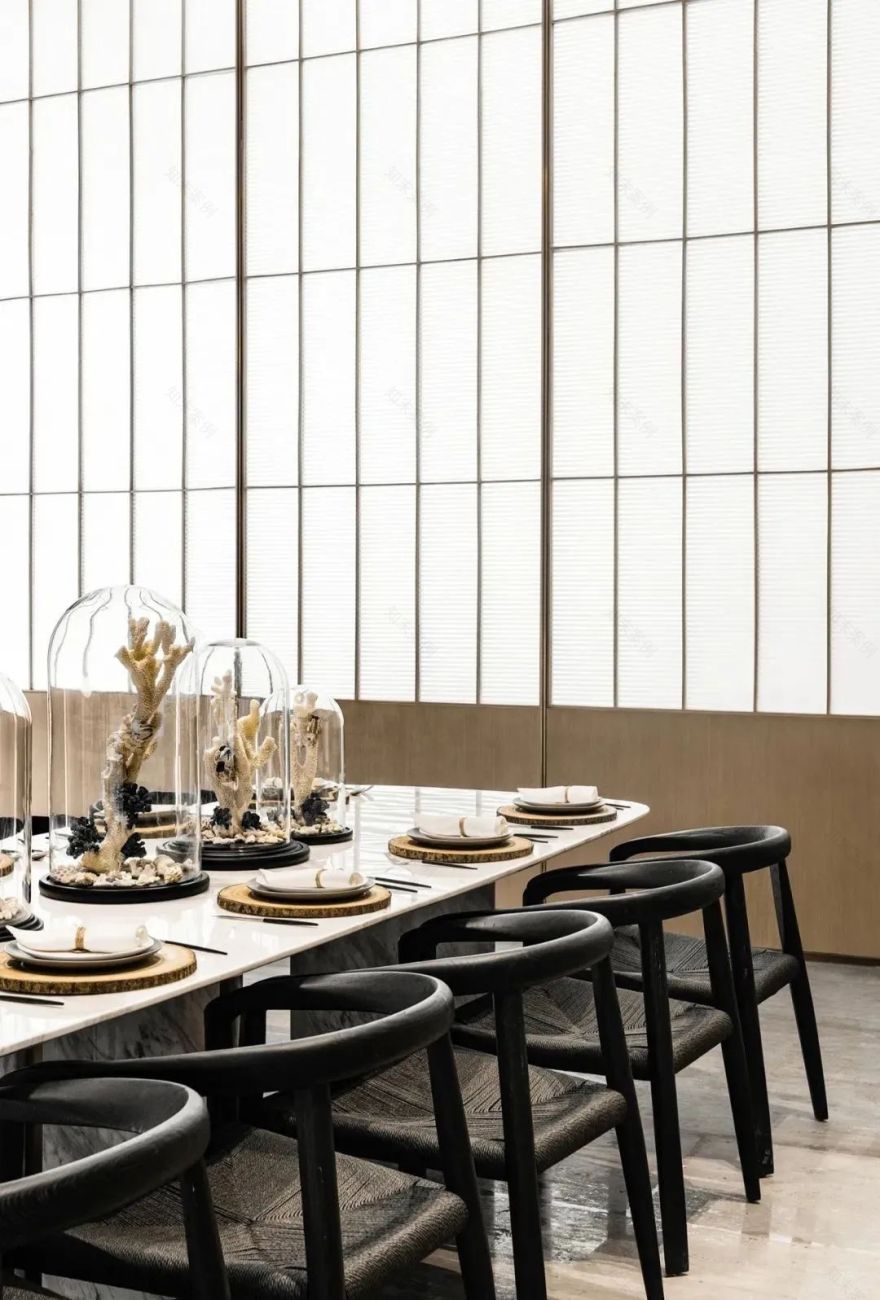查看完整案例


收藏

下载
点击蓝字“知行 Design 中华优秀作品第一发布平台!
01/自信生活,美好隐喻镌刻在自然与人文的禀赋之上 Confidence and Well-Wishes Built upon Gifts of Nature and Culture
三亚·金茂湾,是金茂深耕三亚 15 载的又一匠心之作,项目落址于崖州湾央心地带,依托约 6000 亩南繁科技城,集合商业、教育、研学、医疗、公园等繁华配套,立足其生命育种科技的产业特色,深研度假生活的趋势升级和需求迭代,精炼出三亚旅居产品价值优势,打造蔚蓝海岸的时代人居封面。
Sanya Jin Maowan, is another 15 years jinmao subsoil sanya originality, project fall address in cliff bay state central heart area, based on about 6000 acres of south numerous city science and technology, the collection business, education and research, medical treatment, park and other ancillary prosperous, and based on its life breeding technology of industrial characteristics, the trend of the deep study on holiday life upgrades and demand iteration, refine the sanya living product value advantage, To create the Cote d ’Azur era Habitat cover.
项目启动区内的南山生活馆,被打造成一处不同于传统售楼处的惊喜空间。馆内集合了衣食住行等未来生活图景,为来访者提供多元而丰沛的生活美学与度假体验。其软装设计,由知名设计公司布鲁盟设计倾力担纲。
Nanshan Living House in the launch area of the project is built as a surprise space that is different from the traditional sales office. The museum is a collection of future life, such as food, clothing, accommodation and transportation, to provide visitors with diversified and abundant life aesthetics and vacation experience. Its soft outfit design, by the well-known design company Brumeng design to play a major role.
02/
生生不息的艺术化营造
环环相扣的精神化赋予
Evergreen ArtEchoing Elements
水清沙白的海滩、葱郁繁茂的椰树林、温润宜人的热带气候,是三亚这座城市的外在标签。我们要做的设计,不是对常规元素的简单化用或纯粹延续,而是从核心立意上,定义度假生活的外延和内核,从中凝练出空间的气质走向和场域的个性态度。“试想在某个夕晖映照的傍晚,漫步于海岸线上,感受着充沛的海岛风光,人与生活陷进心旷神怡的氛围中,愉悦的旅居自然而然地启程。”设计师邦邦谈及核心的构思时道。
The clear and sandy beaches, lush coconut trees and warm and pleasant tropical climate are the external labels of Sanya. The design we want to do is not the simple use or pure continuation of the conventional elements, but from the core idea, define the extension and core of vacation life, from which the temperament of space and personality attitude of the field are condensed. Imagine walking along the coastline on a bright evening, feeling the abundant island scenery, people and life are immersed in a relaxed and happy atmosphere, and a pleasant sojourn starts naturally. Designer bang bang on the core of the idea of the way.
步入开放式展厅,藤条枝蔓与蕨类植物交织共生的雕塑装置映入眼帘。向上攀援的藤蔓将植物的生命力无限延展,雕塑以盎然的绿意唤醒观者对生命的敬畏与感悟,撇去日常的纷扰与虚妄,目之所及皆是生命的自觉与自省。
Stepping into the open exhibition hall, you will be greeted by the sculpture installation of the interweaving symbiosis of vine branches and ferns. The climbing vines extend the vitality of the plants, and the sculpture awakens the viewer’s awe and perception of life with the abundant greenery. Away from the daily troubles and falsehood, what the eye can see is the consciousness and introspection of life.
美好花店的存在,便是将这一场景故事娓娓道来,花朵与枝干、芦苇与金属架以一种唯美的艺术形式定格,展演的不仅是淋漓尽致的美,还有互动的丰富度。
The existence of the beautiful flower shop is to tell the story of this scene. Flowers and branches, reeds and metal frames are frozen in an aesthetic art form, showing not only the most incisive beauty, but also the richness of interaction.
清爽的观感、明澈的视觉、澄净的体验,是有机餐厅予人的整体印象。设计师将取材于热带植物的藤编座椅,搭配大理石纹路的餐桌,在材质的碰撞、色彩的依存、形状的磨合中,营造了一种质朴纯粹的自然美学。这里的食物取材天然,部分来自于馆内的无土栽培区,弥漫着某种生活方式的深层意蕴,将舒适的尺度释放到最大化。
Fresh look, clear vision and clean experience are the overall impression of the organic restaurant. Stylist will draw materials at the cane of tropical plant make up chair, the table of tie-in marble grain, in the run in of the collision that qualitative, colorific dependence, shape, built a kind of rustic and pure natural aesthetics. The food here is naturally sourced, partly from the soilless cultivation areas of the museum, permeating the deep connotations of a lifestyle that maximizes comfort.
03/贯穿空间始终的艺术互动
凝聚美学意境,升华精神高度
Consistent Interaction
From Art to Mind
邦邦的笔法,单单运用在木质家具的组合上,便有着多种艺术形式——镶嵌圆木的置物矮几、木质纹理的漆黑茶几、削成方块状的木墩......不同的肌理呼应不同的年轮与岁月沉淀,为当代极简的空间注入一抹粗犷风韵,搭配葱郁的绿色植物,更添生命力与灵动气息。
The brush method of state state, apply the combination of woodiness furniture only on, having a variety of artistic forms -- the inky tea table of inlaid log grain of a few, woodiness short, cut the wooden mound of square block...... Different textures echo different growth rings and time precipitation, injecting a touch of rough charm into the contemporary minimalist space. The combination of lush green plants adds more vitality and smart atmosphere.
儿童区的设计以纯净的白色为基底,以圆润的弧线、毛绒的触感、活跃的元素烘托氛围,凹凸有致的地毯是森林的俯瞰缩影,搭配小象玩偶、绵羊座椅等,围合出一个充满童真趣味的玩乐场域。
The design of the children’s area is based on pure white, with rounded arc, plush touch and active elements to set off the atmosphere. The carpets with neat bump are the epitopes of overlooking the forest. Collocated with small elephant dolls and sheep seats, the area is full of childlike fun.
项目名称丨三亚金茂湾南山生活馆
Project Name: Sanya Jinmaowan Nanshan Living Pavilion
甲方公司丨三亚南繁荣茂置业有限公司
Party A Company: Sanya Nanfengmao Real Estate Co., Ltd
项目地址丨海南 Project Address: Hainan Province
项目面积丨 1970 Project area: 1,970
竣工时间丨 2020 年 10 月 Completion Date: October 2020
软装设计丨布鲁盟设计 Soft decoration design by Blu Meng
主创设计丨邦邦、田良伟
Chief designer by Bangbang and Tian Liangwei
设计人员丨杨懿歆、魏鑫淼
Designers: Yang Yixin, Wei Xinmiao
硬装设计丨集艾室内设计有限公司
Hardware Design Jiai Interior Design Co., Ltd
项目摄影丨郑焰
Project photography by Zheng Yan
创始人&创意总监邦邦 (左)/设计总监田良伟 (右)
深圳市布鲁盟室内设计有限公司,亦可称为 Bluemoon,寓意着千载难逢,坚信心中美好。
布鲁盟诞生于 2002 年,公司一直专注于室内外空间设计、软装设计领域,服务范畴包括酒店、会所、售楼中心、样板房等。
内容策划/Presented
策划 Producer:知行
排版 Editor:Tan
校对 Proof:Tan
图片版权 Copyright:原作者
知停而行
客服
消息
收藏
下载
最近




































