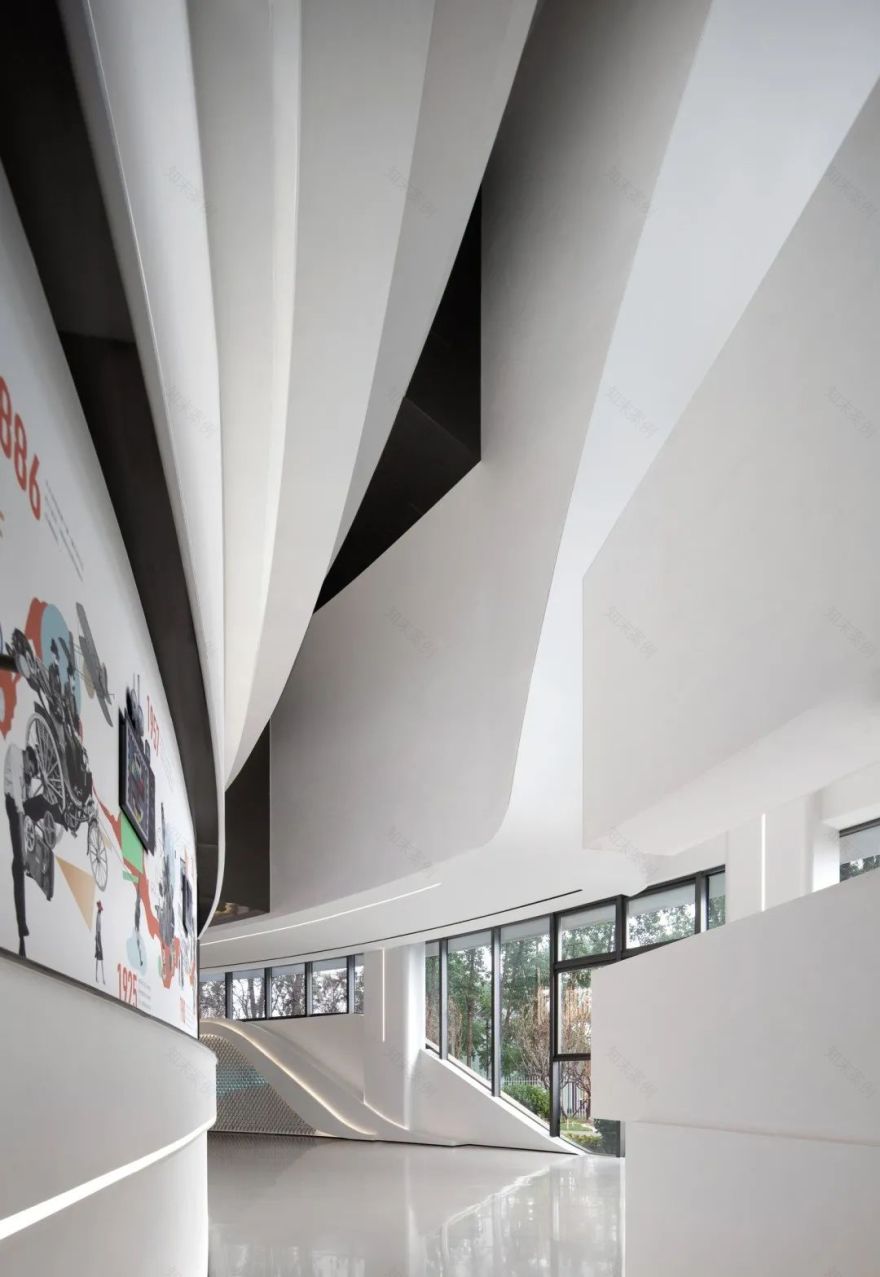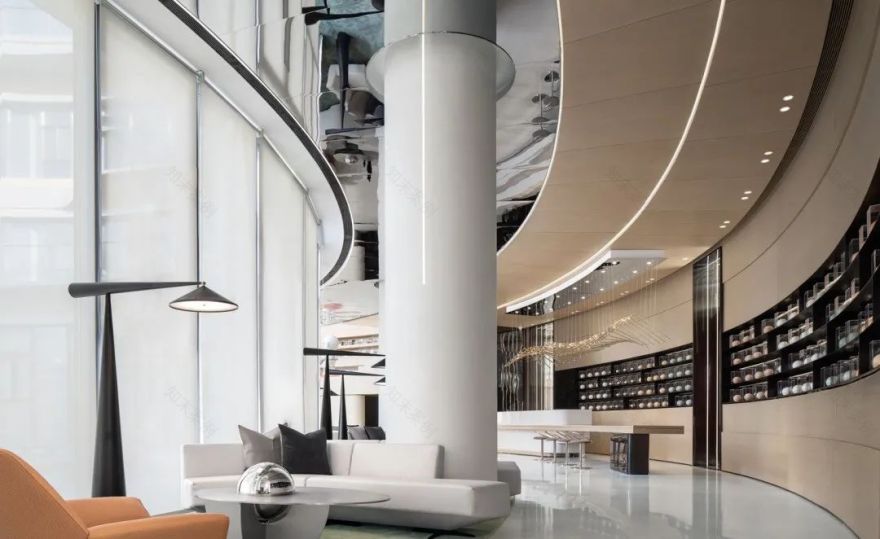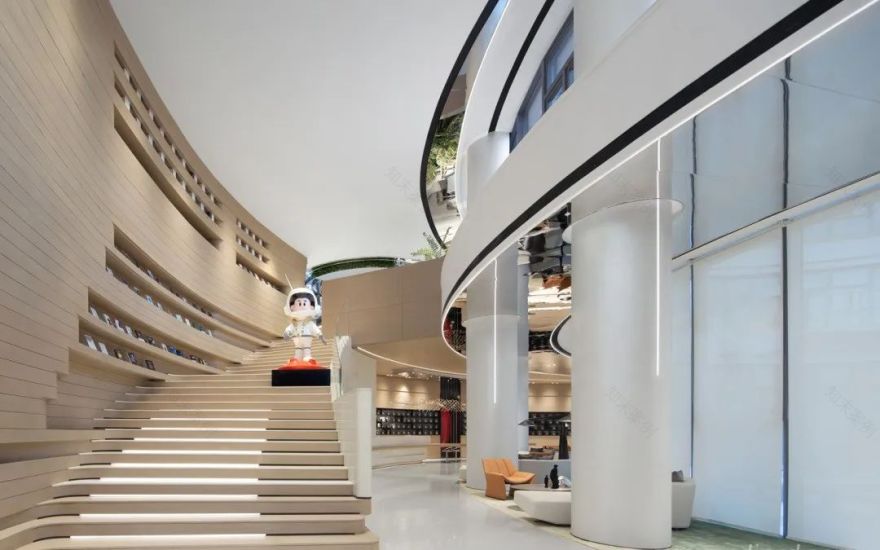查看完整案例


收藏

下载
▲点击蓝字“知行 Design 中华优秀作品第一发布平台!
墨设设计|| 融创石家庄未来中心
墨设设计
该项目位于二环路周边,休闲、文化、交通等资源齐全。MOD 墨设携手融创集团,以“天空之城”为主线,洞悉 85 后群体的消费需求,融入潮流文化大众对于建筑及未来科技的构想,打造融合多功能的建筑,重塑关于记忆的奇幻空间。
The project is located around the second ring Road with complete leisure, cultural and transportation resources. MOD modesign, together with Sunac group, takes "Sky City" as the main line to understand the consumer needs of post-85 groups, integrates the fashionable cultural public’s conception of architecture and future technology, and creates a multi-functional building to reshape the fantasy space about memory.
01 / 未来城市/The future city
在记忆中寻觅灵感,对未来进行畅想。人类对科技城市的渴望与期许,促使技术不断被深入研究,最终实现突破和飞跃的卓越成效。MOD 墨设采用堆叠交错的手法,规划出未来家园的壮阔,利用错综复杂的动线勾勒社区雏形。
Find inspiration in the memory and imagine the future. Human beings’ desire and expectation for the city of science and technology promote the continuous in-depth research of technology, and finally achieve breakthroughs and leaps of excellence. MOD ink sets use the technique of stacking and interlacing, planning the magnificence of the future home, using the intricate moving lines to outline the prototype of the community.
一片质地纯净的白色在眼前铺开。传统布局下的接待台被弱化处理,建筑体块缩影的雕塑式墙面微观至城市、宏观至宇宙,仿佛暗藏未知世界的新规律。明暗光影下,接待前厅的未来城市微观模型立体表现流畅且明晰,构成访客的首要记忆点。
A piece of pure white spread out before my eyes. The reception desk under the traditional layout is weakened, and the sculptural wall epitome of the building block is microscopic to the city and macroscopic to the universe, as if hiding the new law of the unknown world. Under the light and shadow, the microscopic model of the future city in the reception hall is presented smoothly and clearly, which constitutes the primary memory point for visitors.
宇宙逡巡,星耀天际。以仰望姿态看向顶部,灯带的延伸仿若流星连接天际,金色底盘与黑白光圈组成星盘交错的姿态,遥相呼应。
The universe is full of stars. Look to the top with look up attitude, the outspread copy of lamp belt is like meteor to connect horizon, aureate chassis and black and white aperture compose astral disc crisscross attitude, echo from a distance.
02 / 时空穿梭 Time travel
设计团队模拟未来时空虚拟记忆空间,从历史中截取画面,勾起 8090 后的专属回忆,用上世纪末到本世纪初的时代产物,回溯记忆中那个年代的澎湃热情——随身听中的流行音乐唤起了澎湃热情,用游戏机过关斩将燃起无穷斗志,老式手电筒点亮黑夜,铁皮青蛙的机械声响是小时候最难忘怀的声音。
LED 屏幕演绎了第一颗探测卫星的事迹影响,先锋且前卫的红色再次拓宽了空间本身的色彩维度。
Design team to simulate future space-time virtual memory space, and capture images from history, recalled after 8090’s exclusive memory, with the end of the 19th century to the production of the turn of the century, and back in the memory of the s surging passion - walkman in the pop music evoke the surging passion, with game into infinite morale, overcoming the old flashlight lit up the night, The mechanical sound of the tin Frog is one of the most memorable sounds of childhood.
The LED screen interprets the impact of the first exploration satellite, and the pioneering red color once again broadens the color dimension of space itself.
在记忆空间内,宇航员发现了一片奇幻高地。进入以“X”字样为标志的大门内,华丽绚烂的色彩基调铺陈开来,在直线转折之间,蓝绿色的龙鳞装置奇幻感十足,一旁用直线分割的镜像世界也许还埋藏着未知场域。过去与未来的连接穿越,仿佛穿梭时间光年。
In memory space, the astronauts discovered a magical highland. Entering the door marked by the word "X", the gorgeous and gorgeous color tone is laid out. Between the straight turn, the blue-green dragon scale device is full of fantasy feeling, and the mirror world divided by straight line may also be buried in the unknown field. The connection between the past and the future is like traveling through time.
03 / 星罗棋布/dot
由紧密到疏朗,设计师按照循序渐进的洄游线路,再次扩张空间视野。沙盘展示区延续挑空格局,但从纵横双向提升了空间容量。白色底座的沙盘模型和大地无缝衔接,场景感十足的沙盘展区就像一部赛博工业风电影片场,基础体块堆叠花样,在分离与汇合之际,创造出叹为观止的太空意象。
From compact to clear, the designer expands the space vision again according to the migration route step by step. The sand table display area continues to have an empty pattern, but the space capacity is improved from vertical and horizontal directions. The sand table model with white base is seamlessly connected with the earth. The sand table exhibition area with full scene sense is like a cyberindustrial wind power movie field. The basic blocks are stacked in patterns, creating an amazing space image when separating and merging.
悬空的吊顶装置好似飞行生物的骨架,疏密排列之间暗喻了空间的动线走向。墙面上运用了透明盒子与各色球体,琳琅满目,用数据载体的模式装载着未来场景的幻想形态。
The suspended ceiling device is like the skeleton of flying creatures, and the dense arrangement between them alludes to the moving line of space. Transparent boxes and spheres of various colors are used on the wall, and the mode of data carrier is used to load the fantasy form of future scenes.
在曲线交叉错行的空间内,宽阔的楼梯将节奏逐渐放缓。简练的线条连接着双层区域,诠释出无限张力。
In the space where curves cross and misline, the wide staircase will gradually slow down the rhythm. The simple lines connect the two layers, interpreting the infinite tension.
04 / 植物实验室/Plant laboratory
设计师别出心裁,无论是如水般流动的墙面造型,还是葱茏草木之间加入风扇摆件,木制形态的工业装置将自然和植被的元素融入未来科技风格的室内空间中。金属吊顶连通围合式咖啡操作台,既像飞船的加油站,也是访客充电的休闲一隅,精心布置的花植让绿色气息时隐时现,创建自在呼吸的有机空间。
Whether it is the flowing wall shape like water, or the fan decoration between the verdant trees, the wooden industrial installation integrates the elements of nature and vegetation into the future technology-style interior space. The enclosed coffee platform connected with the metal ceiling is not only like the gas station of the spaceship, but also a leisure corner for visitors to charge. The carefully arranged flowers and plants make the green breath disappear and appear, creating an organic space for breathing freely.
在靠窗的一隅,缤纷绚丽的入口旁,宇航使者正在耐心等待孩子们的到来。在儿童空间内,墙面中用童趣诙谐的表现手法,展现了探索太空的多彩图景。圆桌旁的乐高,激活了孩子们的手工潜能,体验拼接安装的亲子乐趣。
In a corner by the window, next to the colorful entrance, the messenger waited patiently for the children to arrive. In the children’s space, the wall uses the playful expression technique of children to show the colorful picture of exploring space. Lego at the round table activates the children’s manual potential and experiences the fun of assembling and installing.
05 / 沉静一隅/Quiet corner
从共享过渡至私人,就是从喧闹回到宁静的一刻。接待室中贯彻了冷静克制的色彩组合,蓝色装饰块面与白色软装元素将未来主义的极简前卫渲染开来,仿佛身处充满克制美学的空间站,容纳着不可估量的数据。
The transition from sharing to private is the transition from noise to quiet. Cool and restrained color combination is implemented in the reception room. Blue decorative block surface and white soft decoration elements bring out the minimalist avant-garde of futurism, as if living in a space station full of restrained aesthetics, holding immeasurable data.
项目名称|融创石家庄未来中心
Project Name | Sunac Shijiazhuang Future Center
项目地点|中国 河北 石家庄
Location | Shijiazhuang, Hebei, China
硬装设计|MOD-墨设设计
Hard installation design | MOD-ink design
软装设计|MOD-墨设设计
Soft decoration design | MOD-ink design
Project area | 2400 square meters
项目摄影|十观建筑空间摄影
Project photography | Ten Views of architectural space photography
项目视频|DUSTLESS
Project video | DUSTLESS
竣工时间|2021 年 5 月
Completion Date | May 2021
MOD 墨设设计专注于发展室内设计、软装设计、及相关领域的跨界项目。作为一个多领域积极发展的公司,我们吸引了一批有不同文化背景的热情而富有才华和思想的设计师们共同推动有创新精神的项目。正是由于对项目严格的选择、独特的设计方法、协同的工作环境,使我们的设计师有了良好的学习和发展平台,能在设计的前沿和友好合作的氛围中工作。
内容策划 /Presented
策划 Producer:知行
排版 Editor:Tan
校对 Proof:Tan
图片版权 Copyright:原作者
知停而行
客服
消息
收藏
下载
最近











































