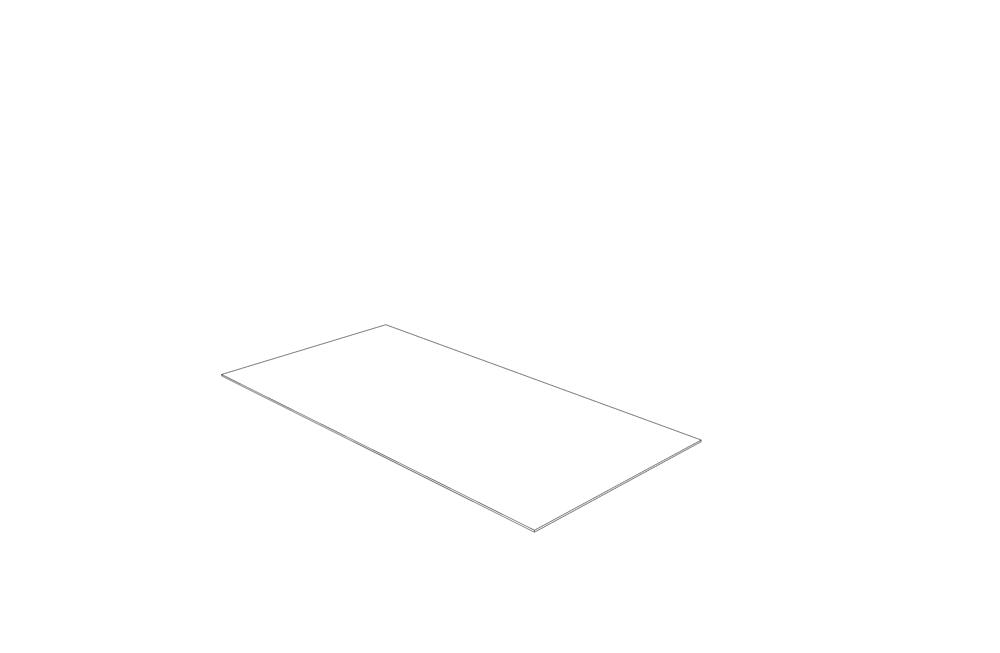查看完整案例

收藏

下载
点击蓝字“知行 Design 中华优秀作品第一发布平台!”
广州南沙,古为海湾,因沙泥淤积,渐成沙洲。时至当下,地处粤港澳大湾区地理几何中心,是湾区新城建设的重点。
Guangzhou Nansha, the ancient Gulf, due to sand siltation, gradually into a sandbar. At present, it is located in the geographical and geometric center of the Guangdong-Hong Kong-Macao Greater Bay Area, which is the focus of the new town construction in the Bay Area.
项目位于南沙的灵山岛,处在河涌转角的三角地,毗邻原为规划绿地的河涌公园,将作为文化艺术馆对公众开放。独具艺术魅力的建筑空间宛如灯火照亮了被大大小小的河涌分割而开的灵山岛。
The project is located in Lingshan Island of Nansha, located in the triangle of the corner of the river, adjacent to the He-Chung Park, which was originally planned as a green space. It will be open to the public as a cultural and art museum. The architectural space with unique artistic charm is like a lamp illuminating the Lingshan Island, which is divided by large and small rivers.
项目地立处南沙,濒临海岸线,空间载体为一个平层弧形建筑,由五个圆形空间承载不同的功能性活动,满足日常楼盘销售功能,并作为永久建筑延展为艺术馆或其它未来多种可能性。
The project is located in Nansha Island, near the coastline. The spatial carrier is a flat level arc building, which is made up of five circular Spaces carrying different functional activities, meeting the daily sales function of the building, and extending as a permanent building for an art museum or other future possibilities.
作为全国第一批成立的综合性房地产开发企业之一、中国第一代商品房的缔造者,国资背景的越秀地产一改“稳健”的往日形象,希望在此阶段消除“老国企”所不可避免的刻板传统,以谨慎的开放态度突破原有的品牌面貌。
As one of the first comprehensive real estate development enterprises established in China and the founder of the first generation of commercial housing in China, state-owned Yuexiu Real Estate Co., Ltd. has changed its image of "steady" in the past, hoping to eliminate the inevitable rigid tradition of "old state-owned enterprises" at this stage, and break through the original brand appearance with a cautious and open attitude.
圆形空间在家具布置上向来不占优势,设计师将此转化为“非常规”性优势。
The circular space has never been dominant in furniture arrangement, which the designer transformed into an "unconventional" advantage.
回到人类原始文明时期的“围炉夜话”,水与火源所带来的是源于动物本性的资源安全感与巢穴归属感。
Back to the "night talk around the stove" in the primitive civilization period, water and fire bring the sense of security of resources and the sense of belonging of the nest from the nature of animals.
作为销售中心的首要功能区——洽谈区,在直径 14m 的半围合空间中心,将火炉与景观水池容纳在一张直径近 5m 的圆桌上,成为进入此空间的视觉焦点。
As the primary functional area of the sales center -- the negotiation area, in the center of the semi-enclosed space with a diameter of 14m, the furnace and landscape pool are housed on a round table with a diameter of nearly 5m, which becomes the visual focus of entering this space.
项目空间属性,往往以业主所带来的命题作文形式开始,其给予的关键词总是模糊不充足的。通常他们明确自己不要什么,却也不清楚自己要什么,此时需要设计师参与其中。在项目初始,设计师试图将空间拟人化进行探索。
The project space attribute often begins with the propositional composition form brought by the owner, and its given key words are always vague and inadequate. Often they know what they don’t want, but they don’t know what they want either, and designers need to be involved. At the beginning of the project, the designer tried to explore the anthropomorphic space.
鉴于业主试图扭转传统刻板的形象,此次项目设计师刻意制造了一个“失准性”空间,希望通过空间打破过往的固化概念,不去刻意描摹定义空间的某个特定属性,模糊空间使用时的目标性。
In view of the owner’s attempt to reverse the traditional and rigid image, the project designer deliberately created an "inaccurate" space, hoping to break the past solidified concept through the space, not to deliberately describe a specific property of the space definition, blurred the purpose of space use.
不强化销售功能从而降低空间的功利性,或在延展为艺术馆功能基础上避免沾染肃穆的神性。
Do not strengthen the sales function so as to reduce the utilitarian space, or on the basis of extending the function of the art gallery to avoid contaminated with solemn divinity.
01/ 曲线平面布局 Curved layout 曲线空间内部不适宜于过矮的层高,在尽量拔高层高的同时设计师充分利用了曲线在视觉上所带来的展开感与延伸感,这种微妙的感触会使得空间边界感模糊。
The interior of the curve space is not suitable for the short storey height. While trying to pull up the height of the storey, the designer makes full use of the feeling of expansion and extension brought by the curve in the vision. This kind of subtle feeling will make the sense of spatial boundary fuzzy.
02/叠拼多层木技艺 Layered wood technology
设计师为此次项目特别研发了墙面材料——叠拼多层木饰面,其包容弧形墙面所带来的工艺难度外,强化了横向线条,增强视觉上的延伸感。
The designer specially developed the wall material for this project -- the overlapping multi-layer wood veneer, which contains the technological difficulty brought by the curved wall, strengthens the horizontal lines and enhances the sense of visual extension.
作为销售中心的首要功能区——洽谈区,在直径 14m 的半围合空间中心,将火炉与景观水池容纳在一张直径近 5m 的圆桌上,成为进入此空间的视觉焦点。
As the primary functional area of the sales center -- the negotiation area, in the center of the semi-enclosed space with a diameter of 14m, the furnace and landscape pool are housed on a round table with a diameter of nearly 5m, which becomes the visual focus of entering this space.
考虑到作为永久建筑空间未来的延展性,设计师刻意将有些空间“非定义”化,室内水帘景观周围散布的沙袋座椅,留给空间使用者自由的功能定义。
Considering the future malleability of the space as a permanent building, the designer deliberately makes some Spaces "undefined". Sandbag seats scattered around the indoor water curtain landscape leave free functional definition for the space users.
03/突如其来的寻常 Sudden Unusual
不论是在销售空间还是艺术展示空间中所陈列的装置,设计师认为趣味性远远大于意义,空间中让人会心一笑的幽默感带来更多的亲切感,降低商业或艺术所带来的凌驾于消费者的神性。
No matter in the installation displayed in the sales space or the art exhibition space, designers believe that the fun is far more than the significance, the sense of humor that makes people smile in the space brings more intimacy, and reduces the deity that business or art brings over consumers.
超出常规尺寸的巨大抱枕,与售楼部所售卖的住宅产品有着一丝丝牵连,但这并不是设计师主要的目的,设计师更希望人们先想到的不是意义,而是单纯的触摸甚至玩乐在其中。
The huge pillow beyond the conventional size has a little connection with the residential products sold by the sales department, but this is not the main purpose of the designer. The designer hopes that people will think of the simple touch or even enjoy themselves first, rather than the meaning.
项目名称 | 广州越秀明珠天悦江湾文化艺术馆
The project name | guangzhou yuexiu pearl day yue jiangwan culture museum of art
项目面积|1500
Project area | 1500
室内设计|| 张星/DOMANI 东仓建设
Interior design | picture/DOMANI east warehouse construction
艺术陈列|A&V 桉和韦森
Art exhibition | A&V eucalyptus and protea
协作设计|| 史静雯郭琳郑敏茵黄茵怡/ DOMANI 东仓建设
Collaborative design | Shi Jingwen Guo Lin Zheng Minyin Huang Yin grace/DOMANI east warehouse construction
传媒管理|| 李云云/ DOMANI 东仓建设
Media management | yun-yun li/DOMANI east warehouse construction
施工单位:广东绿之洲建筑装饰工程有限公司
The construction unit | guangdong green state building decoration engineering co., LTD
DOMANI 东仓建设成立于 2005 年,坐落于中国广州。致力为不同行业的前瞻性客户提供顶级的建筑、室内及产品的创意与设计。并为市场贡献完整的高水准商业设计作品,来帮助众多企业获得全新的空间体验及通过高溢价的空间作品带来卓越的市场反馈。东仓建设作品已囊括诸多国际权威赛事殊荣,并成为亚洲地区顶级设计机构之一。内容策划 /Presented 策划 Producer:知行 排版 Editor:Tan 校对 Proof:Tan 图片版权 Copyright:原作者 知停而行

































