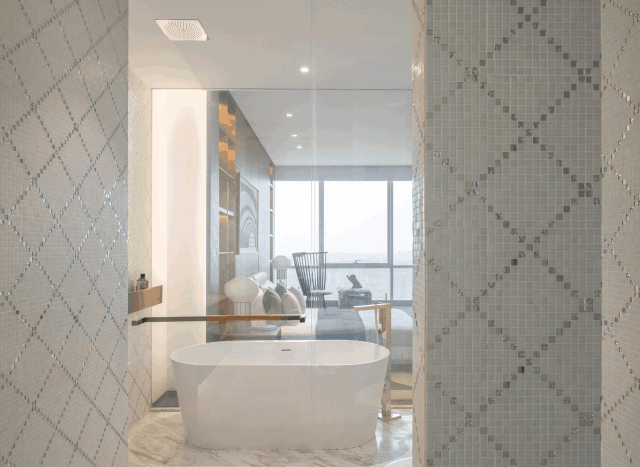查看完整案例


收藏

下载
▲ 点击蓝字“
知行Design
“坐拥高层建筑优势之余,我们以颇为擅长的现代简约手法展开空间的多维描述,试图连接室内空间、建筑界面和城市动脉。
在平静且克制的基调中,注入都市蓬勃律动与休闲节奏,实现时尚风格与舒适享受之间的平衡,一切都恰如其分,却又灵活可塑。” 壹舍设计团队如此概述。
"In addition to the advantages of high-rise buildings, we have developed a multi-dimensional description of the space in a modern and simple way, trying to connect the interior space, the architectural interface and the urban artery.
In calm and restrained fundamental key, infuse city vigorous rhythm and recreational rhythm, realize the balance between fashionable style and comfortable enjoyment, everything is appropriate, flexible and plastic however. So outlined by one house design team.
M户型以全景落地窗和高层视野为契机,充分利用自然光感作为第一设计要素,塑造通透明快的基底。
M house takes the opportunity of panoramic Windows and high-rise views, makes full use of natural light as the first design element, and shapes a transparent and lively base.
藉由开放互联的环绕式动线,构筑多样的空间组合形式,在起承转合间尽显理性之美与感性之悦,递进地创造出丰盈的气质。
By means of open and interconnected moving lines, various spatial combination forms are constructed to show the rational beauty and perceptual pleasure between the transition and integration, and to create abundant temperament step by step.
玄关处安放金属格栅,隔而不断,兼顾入户私密性又不乏隐约的视觉变化。整齐序列的线条之外,更有悬浮柜体与石材穿插,相异材质借由干练简约的碰撞互补也迸发出时尚内涵。
Porch place puts metallic grille, lie between and ceaseless, give attention to two or more things enters door illicit close sex is not short of again faint visual change. In addition to the neat and orderly lines, there are suspension cabinet and stone interspersed, different materials by the collision of concise and concise also burst out fashion connotation.
电视背景墙纹理质感强烈,结合金属材质,以细腻手法演绎俊朗、轻奢的风貌。在客餐厅采光面尽端,因势利导,结合阶梯状拐角以及建筑立柱,以一定的高度差与巧妙的转折性划分设置观景休闲阳台,强调了室内的延伸以及与室外的连接。
TV background wall texture is strong, combined with metal materials, with delicate interpretation of jun lang, light luxury style. In guest dining room daylighting face is done end, take advantage of the situation guide, combine stair shape corner and building column, with certain height difference and clever turn a gender differentiate set view recreational balcony, emphasized indoor outspread and the connection with outdoor.
在层叠包裹的BOX形态下,厨房与岛台的材质、肌理与色泽交织对照,同时又精细考量点线面之间的立体构成关系,既强调纯粹质感,又别具活力个性。这里与客餐厅开敞互联,不仅仅是空间尺度的扩大,更是情感与生活方式的表达。
In the BOX form of laminated package, the materials, textures and colors of the kitchen and the island are interwoven and contrasted. Meanwhile, the three-dimensional composition relationship between points, lines and planes is carefully considered, which not only emphasizes the pure texture but also features vitality and personality. The open connection with the guest restaurant here is not only the expansion of space scale, but also the expression of emotion and lifestyle.
客餐厅为中心,卧室退居两端,合理的动静分区则让居住的私密感更佳。在客餐厅尽头两端可步入主卧套间与次卧套间,客卧套间则与主卧套间相邻,连贯的空间尺度别具趣味。
Guest dining-room is a center, the bedroom takes a back seat to two ends, reasonable activity area lets live illicit close feeling is better. At both ends of the end of the guest dining room, you can step into the master suite and the second suite, and the guest suite is adjacent to the master suite. The coherent spatial scale is interesting.
一踏入主卧套间,开放式衣帽间守候两旁,注入心理仪式感转换。主卧背景墙采用深色金属网造出宁静、沉稳的氛围。目之所及,全景式主卧可俯揽一城风华,而内部与衣帽间、卫浴的界限也有效弱化,卓阔的空间赋予视觉以延伸感,空间也因此更加通透。
Step into the lying suite, open cloakroom waiting on both sides, into the conversion of psychological ritual. Advocate lie setting wall USES brunet metal net to make a halcyon, composed atmosphere. Eye place reachs, panoramic type advocate lie but fu pulls a city elegance, and the bound between interior and cloaking room, wei yu also is effective weaken, the space with outstanding and broad gift vision feels with outspread, the space also is more because of this connect fully.
衣帽间与卧室以回形动线串连,夹丝玻璃、镜面的精心设置,虚实交融,既强化空间的舒展扩容,又凸显灵动层次。
Cloakroom and bedroom are linked in series with moving line of answer form, of glass of the glass that clip silk, lens is installed meticulously, blend of fact and fiction, of aggrandizement space already stretch enlarge capacity, highlight clever administrative levels again.
主卧卫浴在大片米色铺呈下,充分释放出极简的美感。圆润的镜面,更是在体块棱角中实现了融合与均衡。
Advocate lie wei yu is in big cream-colored shop to show below, release a minimalist aesthetic feeling adequately. The smooth mirror, but also in the volume edges and corners to achieve integration and balance.
次卧套间从居住使用体验出发,注重展示格架的融入、局部灯光点亮,搭配由客厅顶端顺延而来的观景阳台,这一隅在感官上更加轻松、多元,也映射出都市活力的精粹所在。
The second lie sets out from experience of living use, pay attention to the blend in that shows case wearing, local lamplight is lighted, match by the balcony of view that the top of the sitting room extends subsequently, this corner is more relaxed on sense, diversity, the essence that also maps out city vigor is in.
次卧卫浴内以浅色马赛克探寻平面化到三维化的转变,淡雅彩虹色泽氤氲而出,细节处透露个性与时尚基因。雾化玻璃的运用,进一步增强套间内流动性与呼吸感。
Lie next the change that changes to 3 dimensional change with light color Mosaic exploration in wei yu, quietly elegant rainbow colour and lustre is dense and dense and go out, detail place discloses individual character and fashionable gene. The use of atomized glass further enhances the fluidity and sense of breathing in the suite.
客卧套间以肌理明显的灰调背景墙铺垫,立面辅以线条造型,呈现不同韵律。卫浴空间与其一墙之隔,预留一小块玻璃分割,丰富空间表情。
The guest bedroom suite is paved with gray background wall with obvious texture, and the facade is supplemented with line modeling, presenting different rhythms. The space that defend bath is separated with its one wall, reserve a piece of glass to break up, abound dimensional expression.
通过纯粹的材质、精致的工艺,M户型表象之上有柔润硬朗的对比、冷暖互补的中和,同时舒适宜居又在每一处角落自然流露,而背后则是对高品质居住内核的深入挖掘与洞察,堪称当代顶级大平层的一次完美演绎。
Through pure material, delicate craft, M house appearance above soft embellish hale contrast, cold and warm complementary neutralization, comfortable and livable at the same time in every corner of the natural reveal, and behind is the core of high-quality living in-depth mining and insight, can be called contemporary top big flat a perfect interpretation.
平面图
▽
项目名称:花样年集团花漾锦江M户型样板间
项目地点:中国 成都
室内硬装:ONE HOUSE DESIGN 壹舍设计
设计主创:方磊、汪月梅
参与设计:蒙程鹏、胥磊
软装设计:中熙设计
主要材料:卡斯特灰大理石、贝金米黄大理石、马赛克、定制金属网、胡桃木、烤漆板、皮革、壁布
【
知停.而行
】
不断探索|不断进步
原我们的分享可以帮助您
知行编辑|版权归原作者


















































