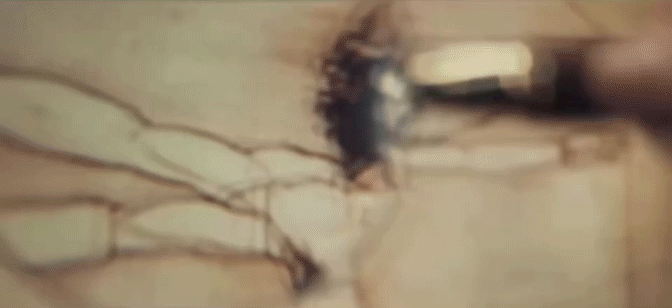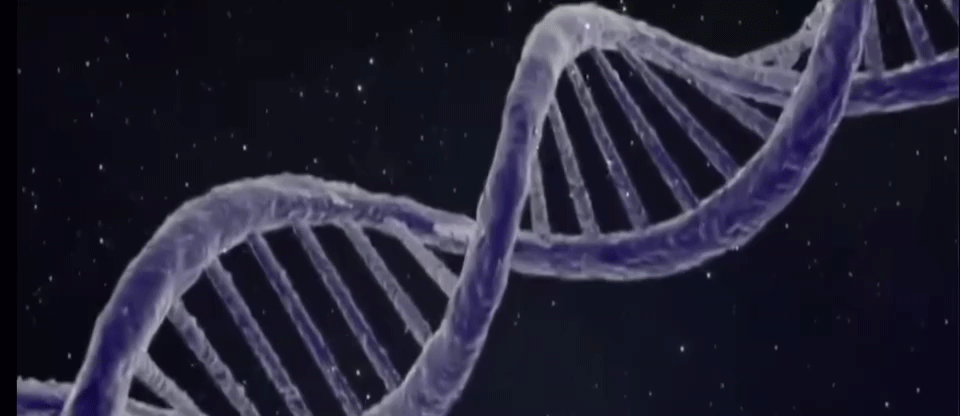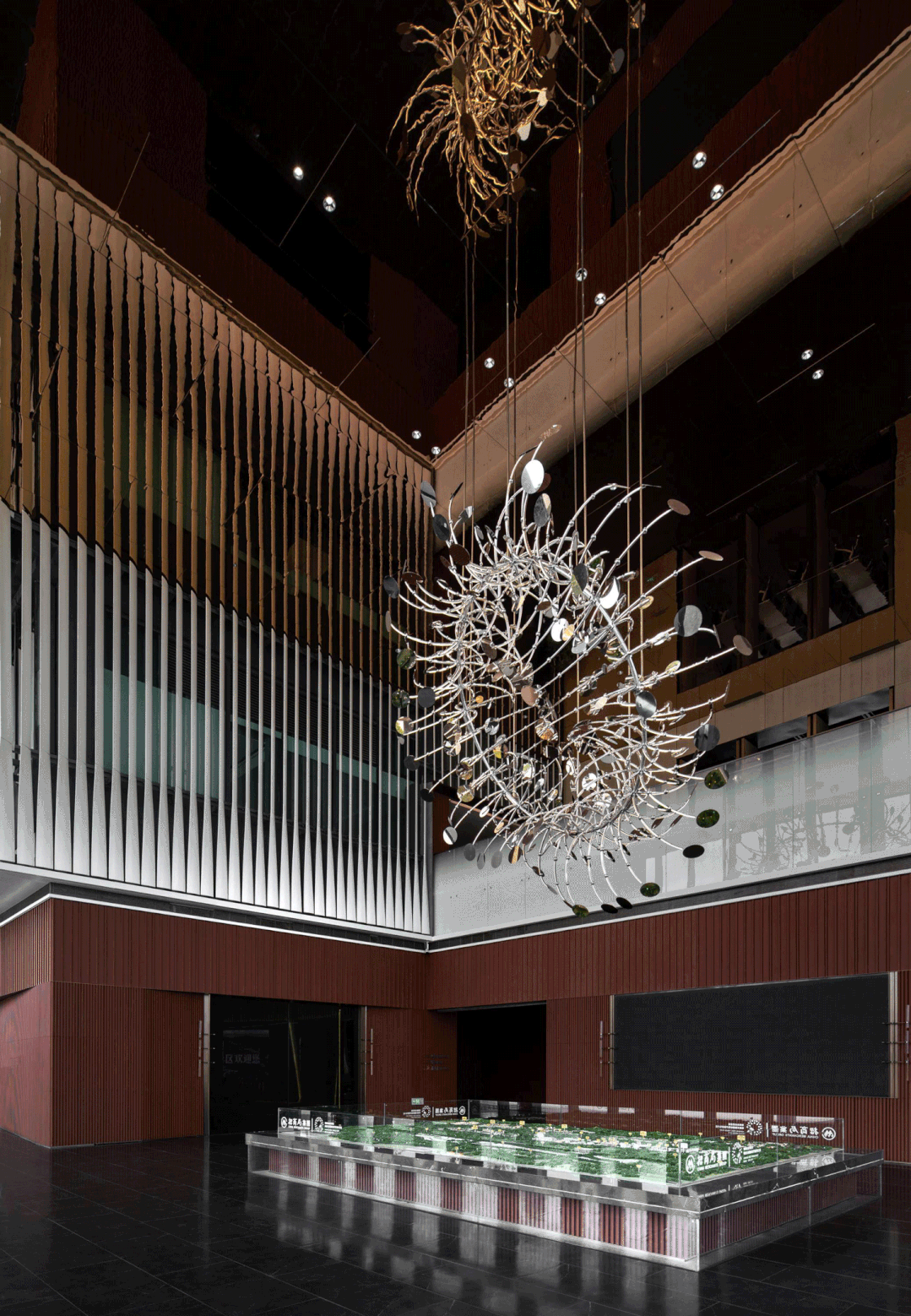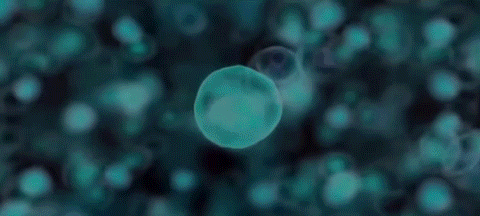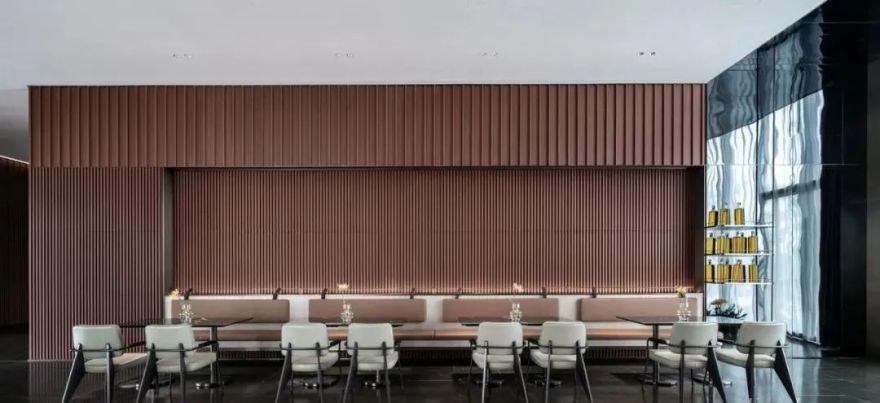查看完整案例


收藏

下载
点击蓝字“知行 Design 中华优秀作品第一发布平台!”
博鳌乐城国际医学产业中心位于海南三亚,是国际医疗旅游目的地、尖端医学研发和转化基地、国家级新医疗机构集聚地,也是生态公园的环绕地。
Boao Lecheng International Medical Industry Center is located in Sanya, Hainan Province. It is an international medical tourism destination, a base for cutting-edge medical research and development and transformation, a gathering place for new national medical institutions, and also the surrounding area of ecological park.
作为重要医疗产业孵化项目,元禾大千站在艺术的角度为博鳌乐城国际医学产业中心赋能。设计以 DNA 为灵感来源,用创造的手法复活一片社区的生命力,解读空间的序列密码。
As an important medical industry incubation project, Yuanhe Daqian has enabled Boao Lecheng International Medical Industry Center from the perspective of art. Inspired by DNA, the design revives the vitality of a community by means of creation and interprets the sequence code of space.
01/DNA 循环
基因的序列就是生命的语言
The sequence of genes is the language of life.
生命是可以感知有机和无机之间界限的一个类群。我们在无机的空间中,用设计赋予有机的生命力语言。
Life is a group that can sense the boundary between organic and inorganic. In the inorganic space, we endow the organic vitality language with design.
高挑狭长的场域中,点、线、面共同构架大型的几何体量,营造出一个微观世界。不同材质之间共同协作塑造强烈的冲击感,线条的纵向延伸,内含基因序列的语言,一抹绿意打破固定的格式,复活一处理性空间的生命力。
In the tall and narrow field, points, lines and planes jointly construct a large geometric volume, creating a micro world. Different materials work together to create a strong sense of impact, the longitudinal extension of the line, the language containing gene sequence, a touch of green meaning to break the fixed format, resurrect the vitality of a rational space.
生命的律动/rhythm of life
“生命的呼吸”装饰艺术品犹如一个庞大的基因系统,成为步入空间视觉记忆的第一触点。设计师将 DNA 元素融入设计,通过编程电枢使每一个叶片释放灯光,线体的交织,内含人体细胞流动的本质,在叶片的一呼一吸之间,静与动的相对情景开始发挥作用,象征着生命的永恒不息。
The designer integrates DNA elements into the design, and makes each blade release light through programming armature. The interweaving of lines and bodies contains the essence of the flow of human cells. Between the exhalation and inhalation of the blade, the relative scene of static and dynamic comes into play, symbolizing the eternity of life.
为构建微观世界的真实感受,感知世界的边界,设计师将艺术装置设置为螺旋式、细胞分裂式、拆解式,创建一个被放大的仿生模式。
In order to construct the true feeling of the micro world and perceive the boundary of the world, the designer sets the art installation in spirals, cells splitting and disassembling, creating a bionic mode that is magnified.
生命的密码/The Code of Life
主题不是简单的符号堆积,而是运用设计语言对空间深刻思考与结构后的转化。我们置入“维特鲁威环”艺术装置,比喻宇宙仿佛锁链一般的生命体,里面可以包含一切元素,合成生物学解读生命密码。
The theme is not a simple accumulation of symbols, but a transformation of space after deep thinking and structure with design language. We put in the "Vitruvius Ring" art installation, the metaphor of the universe as a chain of life, which can contain all the elements, synthetic biology to interpret the code of life.
“生命的呼吸”、“维特鲁威环”不仅是生命形态的转变,更是用新的思维框架,打开视野,以获新生联动。
"Breath of Life" and "Vitruvian Ring" are not only the transformation of life forms, but also the use of a new framework of thinking to open the horizon, so as to gain new interaction.
02/
解构、重组
不同元素组合成生命的格式
Different elements are combined into a form of life
空间犹如一个生态群,当不同元素在多维空间中刚柔同构,在统一维度更替、演进聚合体验,以新的视觉感知重获区域新生。设计师根据人机工程学打造一个一站式服务平台和招商接待区。
Space is like an ecological group. When different elements are rigid and flexible in the multi-dimensional space, they replace, evolve and converge in the unified dimension, thus reinvigorating the region with a new visual perception. Designers create a one-stop service platform and investment reception area according to ergonomics.
不同陈设的肌理交织丰富空间层次,包括每一件家具的阵列排布,都成为该区域的视觉焦点。墙面的线条排布如同 DNA 的严谨有序,在获得美学体验的同时组合成生命的格式。
The texture of different furnishings interweaves rich spatial layers, including the array arrangement of each piece of furniture, which becomes the visual focal point of the area. The line arrangement of the wall is like the rigorous and orderly arrangement of DNA, which combines into the form of life while obtaining the aesthetic experience.
为保证空间的整体性,家具陈设多以低调的灰、白色为主,花枝绿叶穿插其间,勾勒出空间层次,创造出轻松的洽谈氛围,在舒适自然之间弥漫着生命的气息。
In order to ensure the integrity of the space, furniture furnishings are mainly low-key gray and white, with flowers and green leaves intersperse to outline the space level, create a relaxed atmosphere of negotiation, and fill the air of life between the comfortable and natural.
03 / 光影、线条空间秩序中的的安慰剂 Placebo in spatial order 在医学领域中医生们用药物让人生理得到治愈,在设计领域中我们用光影的变化、线条的秩序让人心理上得到治愈。
In the field of medicine, doctors use drugs to cure people physically, while in the field of design, we use the change of light and shadow and the order of lines to cure people psychologically.
设计师为空间注入一针强力的安慰剂,在软装与色彩的选择上更加考量,一方面契合空间整体的格调,另一方面借助软装的柔,与硬装形成互补,刚柔并济。
Designers inject a powerful placebo into the space, in the choice of soft outfit and color more consideration, on the one hand, fit the overall style of the space, on the other hand, with the help of soft outfit, and hard outfit to form a complementary, rigid and soft.
沉稳的红棕色奠定了主色调,高级灰的融入为空间加入一点柔软,每一件摆设经过精心挑选,木质、皮革、玻璃散发出别样的细节质感,在光线的蔓延下,为空间带来情感变化。
Composed red brown laid MASS-TONE tonal, of advanced gray blend in to join a bit softness for the space, every decoration passes careful selection, woodiness, leather, glass sends out the detail that gives another to feel simple sense, below the spread of the light, bring affection change for the space.
茶几与单椅以其独特弧形曲线拉近人与空间的距离,柔和的光线提高空间的视觉温度,展示出生命体柔软的一面,营造出特有的安全感与治愈感。
Tea table and single chair close the distance between the person and the space with its unique arc curve, soft light improves the visual temperature of the space, shows the soft side of the life body, and creates a unique sense of security and cure.
墙面立体的白色装饰画,虚实之间打破横平竖直的单调格局,用白的纯净衬托出内心的宁静。
The white adornments of metope stereoscopic picture, the drab pattern that horizontal and vertical is broken between empty and real, foil with white purity the halcyon that gives an heart.
光影和时间的诱导给予空间一种有序且自由的使用状态,明暗有序之间强化空间张力,与绿植一起感受生命万物的永存。
The induction of light and shadow and time gives the space an orderly and free use state. The spatial tension is strengthened between the orderly light and dark, and the eternal existence of all living things is felt together with the green plants.
平面布置图
Floor plan
项目全名 | 博鳌乐城国际医学产业中心
Project name | boao international medicine industry city of center
Project address | hainan
Soft outfit design | yuan grain fills
硬装设计 |集艾设计 - 全逸工作室
Hard outfit design | ai design - all from the studio
设计时间 | 2020.07
Design | 2020.07
完工时间 | 2020.12
| 2020.12 completion time
空间面积 | 928
Space area | 928
甲方单位 | 招商琼海博鳌乐城健康投资有限公司
Party a unit | China merchants qionghai boao city health investment co., LTD
特别支持 | 招商蛇口海南区域设计管理部
Special support | China merchants shekou hainan area design department
摄影团队 | 感光映画
| photoreceptor used photography team
部分图片来自 | 瀚墨视觉 - 阿刁
Some pictures from | ink visual - o diao
元禾大千,是一个以艺术为驱动力的室内设计品牌。专注于销售中心、样板间、酒店、会所等公共空间,以深度、全面、专业的态度提供从空间装饰设计、艺术定制化生产、采购到落地布场、推广宣传等各环节的整体项目设计管理服务。
元禾大千诞生自 2007 年,前身为大千画廊,在空间装饰领域沉淀 20 余年,目前总部设在重庆,拥有深圳、成都、杭州、武汉四家分公司,员工近 500 人,项目遍布全国。本着艺术成就空间价值的服务理念,多年来长期与国内知名房地产开发企业共同发展,用艺术化的空间装饰助力项目价值成就。
内容策划 /Presented
策划 Producer:知行
排版 Editor:Tan
校对 Proof:Tan
图片版权 Copyright:原作者
知停而行
客服
消息
收藏
下载
最近



