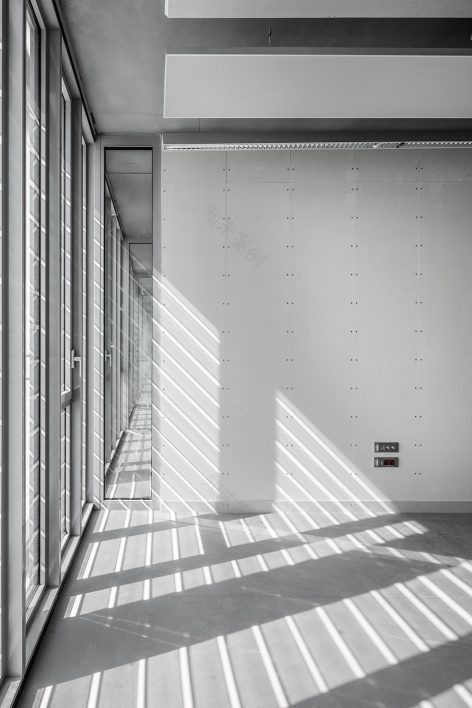查看完整案例


收藏

下载
来自CAB Architectes
Appreciation towards CAB Architectes for providing the following description:
该项目位于一片广阔的高原,建筑师决定充分利用这一不受阻挡的地理环境,在场地中置入一个简洁而抽象的体量。
When we discovered the immense sky and the plateau devoid of physical constraints we sought to capture the landscape by a simple form and by an abstract architectural language.
▼建筑外观,exterior view
▼简洁、抽象、轻盈的体量,a simple form with an abstract architectural language
▼立面近景,a close view of the facade
▼建筑框架由一系列H型钢梁交织而成,the project is defined by a steel exoskeleton made of H-beams
场地的旁边是一片森林,这使得建筑师直观地认为,应当建造一栋体量轻盈的建筑,以融入其所在的乡村环境。为此建筑师选择了钢材料作为建筑的整体框架。
The proximity of the site to the edge of the woodland led us intuitively to the primary material as it seemed necessary in this country-side site to place the building lightly on the ground. To achieve this, we chose to define the project by a steel exoskeleton.
▼建筑呈现出开放、友好和具有城市特征的氛围,the building is both open, welcoming and urban
▼室外公共空间,outdoor public area
▼充满自然气息的回廊和庭院,the corridor and courtyard arefull of natural breath
建筑在一个80×80平方米的平面中被定义出来,呈现出开放、友好和具有城市特征的氛围。同时,设计还借鉴了修道院回廊的建筑语汇,打造出亲切宜人的内部景观。建筑的整个轮廓由一系列3.05mx2.10m的网格交织而成,每个网格单元则以24x24cm的H型梁构成。
Inscribed within a 80 x 80 metre square, the building is both open, welcoming and urban, yet borrows from the language of a cloister to create an intimacy of an interior landscape. The grid of 3.05m x 2.10m sections made of 24×24 cm H-Beams weave together the entire project and outline the architecture.
▼设计借鉴了修道院回廊的建筑语汇,打造出亲切宜人的内部景观,the design borrows from the language of a cloister to create an intimacy of an interior landscape
▼室外露台,outdoor terrace
教学楼内部,internal space
▼图书室及自习空间,library and studying area
钢结构在室内清晰可见,inside the building the structure remains visible
阶梯教室,lecture hall
▼教学楼走廊,corridor
洗手间,wash room
▼室内局部,detail of the interior
楼梯,staircase
在没有中间支撑的情况下,跨度为15米的钢制结构梁直接连接了两侧立面,并通过15x15cm的钢制连接件与外部结构相连,这些连接件的尺寸被缩减至最小,尽可能地减少了对建筑的干扰。结构网格的装配方式类似于一个大型的Meccano组合玩具。在建筑内部,结构的轮廓清晰可见,使建造本身的规则和内涵得以被表达和展现出来。
With no intermediate support points, steel structure beams with a span of 15 metres link one facade to the other. They are connected to the exostructure by steel connectors of 15x15cm, reduced in size to limit their impact. The structural grid is mounted like a giant Meccano set. Inside the building the structure remains visible, recalling, if needed, that the expression of the construction sets both the rule and the meaning.
结构网格的装配方式类似于一个大型的Meccano组合玩具,the structural grid is mounted like a giant Meccano set
▼庭院,courtyard
▼施工过程,construction phase
结构示意图,structure diagram
▼场地平面图,site plan
▼首层平面图,ground floor plan
二层平面图,first floor plan
▼三层平面图,second floor plan
四层平面图,third floor plan
▼剖面图,sections
Project name: ENSAE PARISTECH, Campus Paris-Saclay
Architect’ Firm: CAB Architectes
26, rue Paul Déroulède, 06 000 Nice
33, rue Linné, 75 005 Paris
Lead Architects: Christophe Wilke, Project Director
Cécile Jalby, Project Leader
Project location : ZAC du Quartier de l’Ecole Polytechnique, Palaiseau (91)Completion Year: 2017
Gross Built Area (square meters or square foot): 15 400 m² SDPC
Cost : • COÛT REEL : 33 671 605 €HT
Photo credits : Aldo Amoretti, Olivier Rigal
Other participants :COLLABORATORS :Landscape : MARTEL ET MICHEL paysage
Structure and civils : BATISERF BET Structure
Mechanical & Electrical : LOUIS CHOULET BET Fluides, SSI et QE
Acoustics : PEUTZ BET Acoustique
Fire Safety : CSD FACES Consultant Sécurité
Economics : VPEAS économie
CLIENT :Groupe des Ecoles Nationales d’Economie et de Statistique (GENES)
客服
消息
收藏
下载
最近














































