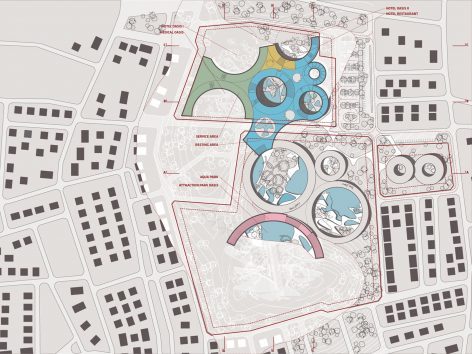查看完整案例


收藏

下载
项目位于土耳其的一座海滨城市Cesme,四周环绕着低矮的住宅群落。这座小城以其丰富的温泉开发项目而被人熟知。此次Tetusa Oasis项目旨在开发一套全新的温泉娱乐系统,包括温泉公园,温泉浴,酒店,疗养等娱乐休憩活动设施。然而显而易见的是,项目所需要的尺度远远超过场地大小。为解决这个问题,设计师将所有项目功能设计在几个环形建筑空间里,这些环形建筑相互交织,围合出中庭。中庭延伸至地下以引进更多的自然光。同样的,建筑外围的弧形区域展现出良好视野范围和绝佳的观景体验。
Tetusa Oasis Thermal Resort is an extensive wellness and medical facility set in the midst of low-rise housing area in coastal town Cesme in Turkey. In this well known leisure town with a long history of thermal water exploitation the decision was made to enrich the town’s offer with new central thermal complex including spa, water park, hotel, medical prevention center, elderly care facility and some other supporting programs. First glance at urban regulations for location in question reveals that the square footage needed for the program considerably exceeds the footage that can be placed above the ground. We found the solution in special design feature. The entire program is organized in circular building blocks wrapping around an inner atrium. The inner side of atrium is then deepened allowing sunlight to come to underground levels. The same principle is also applied to semi circular parts of building on outer side where the surrounding terrain is used to hide the view on extra levels.
▼总平面图,mater plan
▼概念图,concept
建筑整体适应场地坡度的同时,逐渐向上抬起。适当的内外圈高度差,使中庭面向周围享受良好的观景视野,且其独特的造型在环境里突显出别样风采。建筑群体是通过基本体块的重复来实现的。以这种方式,不同组织方式围绕建筑外围,明确区分了建筑的各个部分。其中每一个独立的体块都与场地地形相适应,他们彼此连接,形成完整的建筑综合体。
When adding additional levels to the building the whole building block is adapted to fit to sloping terrain. With introducing also some additional height difference to allow views from the atrium towards the surroundings the basic building block gets very recognizable and attractive shape. The building as a whole is designed by repetition and multiplication of basic building blocks. In that way different programs are organized around separated outer spaces helping to differentiate the parts of the building. Every block is again modified according to terrain. The blocks are then connected to each other forming the entire complex.
▼圆形建筑相互缠绕交织形成整体,the circular architectures are intertwined with each other and organized an architecture complex
中庭定义了区域空间,相互交错缠绕的屋顶平面顺应地势或高或低的变化着。建筑群体外观脉络清晰,在视觉上减轻了其与环境,以及其自身各部分之间的复杂性联系。事实上,内部庭院是建筑功能组织及项目要求下共同衍生的产物,此外屋顶景观也是建筑的主要设计元素之一。一个个中庭形成了连续的绿林小景,它们在视觉上相互分离,却在整体设计中连为一体。
Expression of the entire complex is very uniform. Atriums and half atriums are those who define the outer spaces of separate programs. The twisted roofs that are adapting to hilly terrain are at the same time very attractive and are helping to diminish the presence of the complex in the surrounding. The inner atriums that are the result of functional organization of needed program are together with attractive roofscape also one of the main design elements of the buildings. Visually separated but connected through the inner program the atriums form some kind of numerous oases where each of them hosts different program.
▼圆形建筑围合出中庭,the circular architecture enclosed several atriums
▼建筑顺应地势展现出高低起伏的变化,the twisted roofs that are adapting to hilly terrain
▼注重屋顶景观营造,building attractive roofscape
▼冬季装有保温性屋顶,master plan in the winter
▼功能分区,function map
Data:
ABB LEAF Awards, Future Hospitality Building of the Year winner
Architizer A+ Awards, Unbuilt Hospitality finalist
The Plan Awards, Hospitality shortlisted
project: Tetusa Oasis Thermal Resort
type: commission
year: 2015
status: in progress
size: 58.700 m²
client: Tetusa Company
location: Cesme, Turkey
architecture: ENOTA
project team: Dean Lah, Milan Tomac, Tjaž Bauer, Nuša Završnik Šilec, Zoran Beloševac, Polona Ruparčič, Peter Karba, Goran Djokić
客服
消息
收藏
下载
最近
























