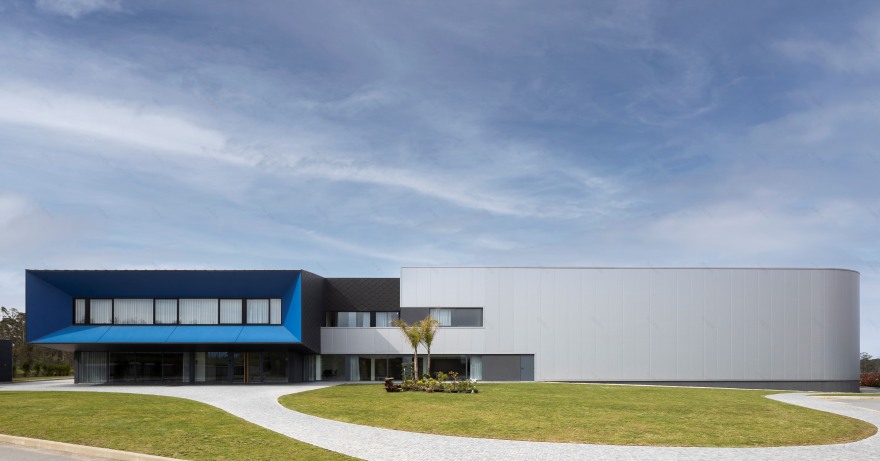查看完整案例

收藏

下载

附件

翻译
O ponto de partida para a elaboração do projeto foi um lote industrial, junto da rotunda que estrutura a zona industrial de Espargo, com a rua do Barracão, tornando-se assim um gaveto importante para a leitura da zona.
Assim sendo propôs-se um grande paralelepípedo de base retangular ao qual se adicionam outros volumes de dimensões bem inferiores. Este grande corpo alberga toda a zona de produção, armazenagem e expedição. Enquanto nos outros, mais pequenos, sustentam as áreas de apoio à produção e funcionários. Por sua vez o volume administrativo organizado por dois pisos, localiza-se no vértice Nascente/Sul da Unidade, ficando encastrado no volume da Unidade, garantindo a articulação entre o seu posicionamento no volume geral e o modo como este verbaliza com a rotunda.
Entendemos a materialidade dos elementos como forma de os posicionar e marcar, conforme a sua função, na estrutura pensada. Devido à necessidade de controle de temperatura e humidade, a grande nave nasceu em painel sandwich, mais sóbrio, neutro e que age como pano de fundo ao corpo administrativo. Sendo forrado a zinco com o sistema Adeka da VMZinc, evidencia a sua presença pela textura e cor.
No sentido de criar uma imagem moderna e sólida, surge o elemento de chegada, de apresentação... A escada, situada no coração do sector administrativo, assume-se como escultura, o elemento charneira em torno do qual temos acesso a todo o "universo da empresa".
In an industrial lot, that due to its position in the articulation between an avenue and a structuring roundabout, is a corner of local relevance, it was implanted an industrial unit of fabrics production.
Given the relevance of the reading of the lot in relation to the roundabout, a building was created that enlarges it and that translates into the articulation between two fundamental and complementary structures. One is the large production nave, a parallelepiped of large dimensions, to which some much smaller ones are attached and host the production support services and employees. The other smaller one, which leans against it and hosts the administrative services spread over two floors, has a strong architectural expression, as if it were a reptile's head. It is located at the East/South vertex of the Unit and facing the roundabout, it becomes the expressive face of the complex, its brand image.
The administrative body swings suspended marking the entrance and indicates us the public route of arrival, lower down, the entrance, flows into the central atrium, high, illuminated, which indicates and distributes us to the different spaces.
We consider the materiality of the components as a way of positioning and marking them, according to their function, within the planned structure. Due to the requirement for temperature and humidity control, the large nave was born in sandwich panel, more sober, neutral and acts as a backdrop to the administrative body. Lined in zinc with the Adeka system by VMZinc, it highlights its presence through texture and colour.
In the same sense of creating a modern and solid image, it emerges an element of arrival, of introduction... The staircase, located in the heart of the administrative sector, is a sculpture, the hinge element around which we have access to the entire "universe of the company".
客服
消息
收藏
下载
最近















































































