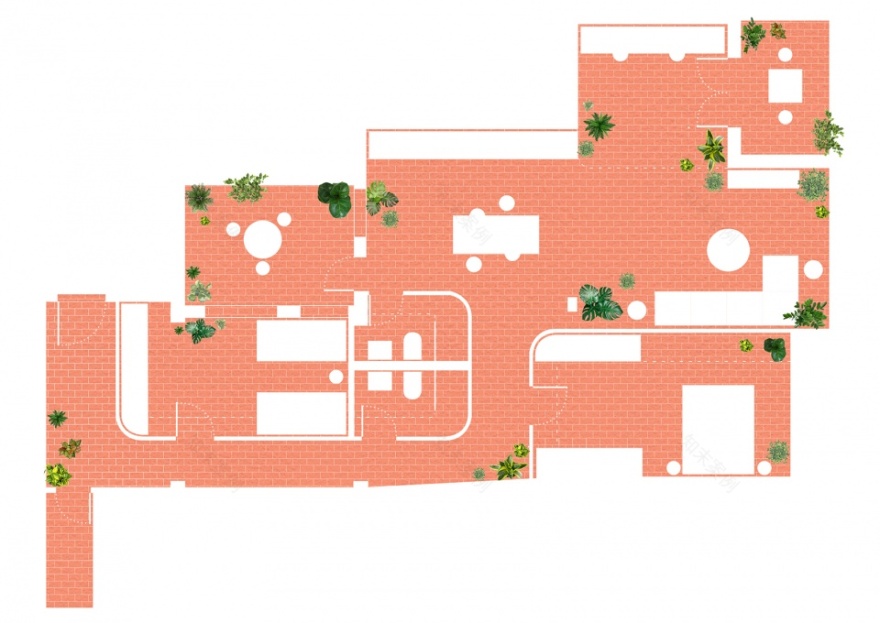查看完整案例


收藏

下载
该项目是L & A的愿望,即为二人打造独特的家,使它既开放又能接待客人。他们想要明亮、自由且不带偏见的家,因此找到设计师进行设计。该项目对住宅进行了彻底的改造,其设计理念是将曼切戈庭院引入室内,并对它最具特色的元素进行重新诠释,分别是红色瓷砖地面、白色墙壁、釉面砖以及大量植物。
El Patio en Casa is L & A’s desire to create a unique home for two, yet open and able to receive every-one. They were searching for a bright, free and non-judgemental home. Hence, they let us act. It is a comprehensive housing reform project, whose main idea seeks to introduce the Manchego patio at home, reinterpreting several of its most characteristic elements. The red ceramic flooring, whitewashed walls, glazed tiles and an endless number of plants.
▼玄关,porch © Imagina Studio
浴室至室外露台的空间具有连续的材质和视觉效果。光线、空气、设备和视线不断地在空间中流动。项目露出原有结构和混凝土板等元素,并在原有空地中置入两个弧形几何体。房屋70%是开放空间,30%是封闭空间。开放空间包括客厅、餐厅、厨房和书房,与两个室外区域直接相连。此外,植物也帮助营造了室内的微环境。
A material and visual continuum is generated from the bathrooms to the outdoor terrace spaces. The light, the air, the facilities and our gaze navigate the space uninterrupted. The project exposes existing elements such as structures and concrete slabs, and intervenes in two strokes with a new curved geometry on the raw and white space. The house is 70% open space and 30% closed space.The open space is made up of the living-dining-kitchen-study, directly linked to the two outdoor areas. Furthermore, plants have the task of helping to create small environments.
▼客厅,living room © Imagina Studio
▼厨房与餐厅, kitchen and dining room © Imagina Studio
▼裸露的混凝土结构,exposed concrete structure © Imagina Studio
▼从封闭空间望向开放空间,view from closed space to open space © Imagina Studio
封闭空间包括两间可以用作双人卧室的房间、两间双人浴室和附属储藏空间。封闭空间的外边缘与天花相分离,相映成趣。
The closed space is made up of two rooms that can be used as a double bedroom, two twin bath-rooms and a secondary storage space. In section, its outer limit plays with the inability to reach and touch the ceiling.
▼封闭空间外边缘与天花分离 © Imagina Studio
the outer limit of the closed space is separated from the ceiling
▼弧形墙壁,curved walls © Imagina Studio
▼卧室,bedroom © Imagina Studio
▼浴室与绿植,bathroom and plants © Imagina Studio
所有墙面、天花和设备均采用白色表面,从入口至淋浴间,整个家均铺设陶土地面。钢和混凝土结构暴露在开放区域。
White floods all vertical surfaces, ceiling and installations, combined with the terracotta which invades the entire floor of the house from the entrance to the shower. Only one type of pavement covers the entire home. The steel and concrete structure is left exposed in the open area.
▼陶土铺地,terracotta pavement © Imagina Studio
▼白色表面,white surfaces © Imagina Studio
从第一天起,L & A就表示有兴趣介绍一些他们修复过的百年家具,正如他们所说,如果这些椅子能说话,它们就能在这个庭院之家诉说大量的故事。
From day one, L & A expressed their interest in introducing some furniture pieces of over a hundred years old that they had restored themselves. As they say, if these chairs could speak, the amount of stories that could be told in this patio, at home.
▼平面图,floor plan © Martín Peláez
Design: Martín Peláez
Client: Private L & A
Construction Manager: Juanjo Montejano
Facilities Consultant: Esdicain Edificación
Photography: Imagina Studio
客服
消息
收藏
下载
最近




















