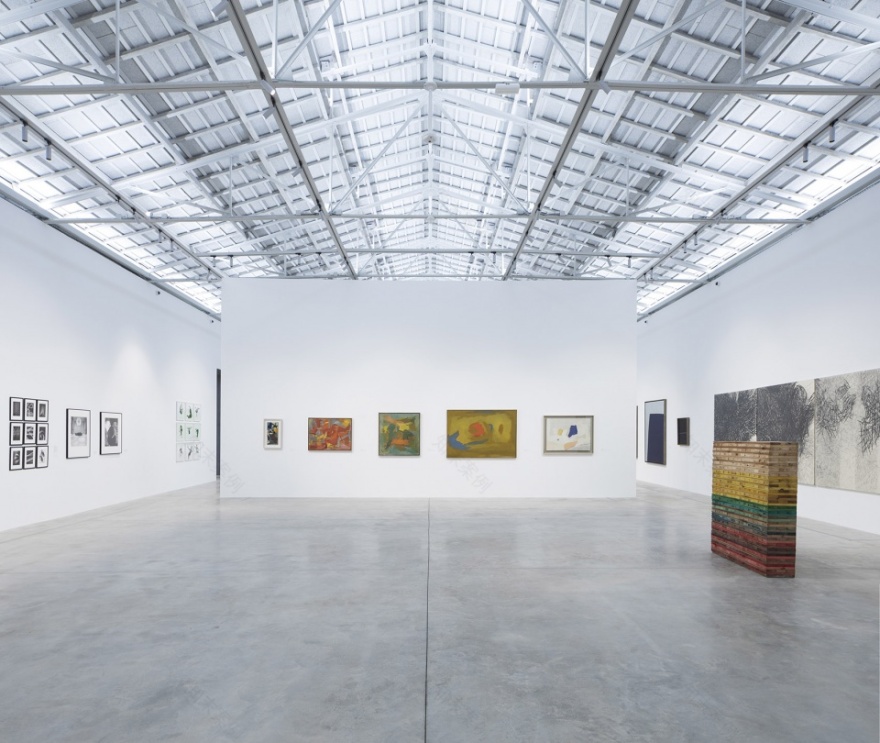查看完整案例


收藏

下载
来自 RAMON ESTEVE ESTUDIO. Appreciation towards RAMON ESTEVE ESTUDIO for providing the following description:
项目坐落于西班牙瓦伦西亚,原是一座古老的工业建筑,也是现存为数不多的三十年代工业建筑遗迹之一,具有无可置疑的社会历史价值。精致的装饰风格外立面赋予了建筑独特的艺术气息,使其成为艺术展览等文化活动的理想场地。
Bombas Gens is an old industrial building with an unquestionable social-historical value and one of the rare remaining examples of the industrial architecture of the thirties. Its Art Deco façades and architecture make it a special, unique location for some new uses according to today needs.
▼项目整体鸟瞰,aerial view of the project©Alfonso Calza
改造后的 Bombas Gens 工厂变身为国际知名的多功能艺术展览空间,Fundació Per Amor a L’Art 基金会将在这里展开艺术、社会调研与学术研究活动。在整个瓦伦西亚地区范围内,Bombas Gens 艺术中心的改造过程堪称独一无二。在 Eduardo de Miguel 事务所对原仓库建筑进行修复后,Ramon Esteve Estudio 事务所接手了艺术中心综合体的开发和扩建,此外,纽约著名建筑事务所 Selldorf Architects 的主创建筑师 Annabelle Selldorf 也参与了项目的设计,而她是将标志性建筑转变为博物馆的专家。
The new facilities have been created as an internationally renowned multi-use space where Fundació Per Amor a L’Art will carry out its three-branch activity (arts, society and research). The first images of the addition reveal a few details of a refurbishing process that is unique in Valencia. After the restoration of the warehouses by Eduardo de Miguel, Ramón Esteve has taken over the development and extension of the complex with the advice of Annabelle Selldorf, an expert in turning iconic buildings into museums.
▼Bombas Gens 艺术中心 logo,Bombas Gens logo©Alfonso Calza
“我们的目标是对整个建筑群采用统一的干预标准,同时根据每栋建筑(无论是原始建筑还是新建建筑)的功能,赋予其独立的特征。” Ramón Esteve 解释道。艺术中心是该工业改造建筑群的核心,包含了四栋原仓库建筑,并重新利用了大部分的原始建筑外立面。紧邻艺术中心,设有餐厅、儿童日托中心,以及由旧别墅改造成的基金会办公室。
Our aim has always been to apply a homogeneous intervention criterion to the whole complex, and, at the same time, give each building, be it original or recently built, the characteristic features that it needs for its specific use. Ramón Esteve. The core of the complex is an art centre that uses four of the original warehouses and most of the façade. By its sides we can find the restaurant and the day care centre for children at risk of social exclusion, as well as Foundation’s offices using the former villa.
▼装饰艺术风格主入口立面,Art deco facade of the main entrance©Alfonso Calza
▼主入口外观细部,exterior detail of the entrance©Alfonso Calza
除艺术中心外,园区内保留有一系列独立建筑,例如后院的 16 世纪酒窖,或是西班牙内战防空中心。这些单体建筑通过庭院与室外花园连通起来,这种空间组织方式使整个建筑群都得到了合理的利用,使园区内的每个角落都发挥出最大价值。艺术中心入口处设有门廊,地面上镶嵌有一台修复过的大型工业称重机。称重机的台面占据了门廊地面的大部分面积,以出人意料的方式点明了建筑的历史背景。
There are other detached premises such as the remains of 16th century cellar on the backyard or an air-raid centre from the Spanish Civil War. They are organised by means of courtyards and gardens that allow the proper use and enjoyment of the whole complex and each of its corners. You can access the Bombas Gens Art Centre through the façade bay. Then you get into the courtyard walking on a restored industrial weighing machine that covers most of the floor of the hall.
▼门廊的地面上镶嵌有一台工业称重机©Alfonso Calza a restored industrial weighing machine that covers most of the floor of the hall
▼门廊细部,detail of the entrance hall©Alfonso Calza
穿过门廊进入庭院,院子里,几棵朴树由铺着砂岩鹅卵石的地面上生长而出,肆意生长的姿态将人们的视线引向周围的建筑。建筑群的功能分区十分清晰:庭院正前方是艺术中心的入口;右边是餐厅,左边是办公室,这两个空间的入口都与艺术中心入口隔出了一段距离。
In the courtyard, some hackberry trees grow on a floor covered by recovered sandstone cobbles. Through its irregular shape, we can discover intuitively the different facilities: straight forward, the entrance to the art centre; to the right, the restaurant, and to the left, partially secluded from the entrance, the offices.
▼门廊后方的庭院概览,the courtyard behind the entrance hall©Alfonso Calza
▼中央是艺术中心入口,左侧为办公室,右侧为餐厅,the entrance to the Arts Center in the middle, with offices on the left and restaurants on the right ©Alfonso Calza
▼日托中心室外入口,entrance to the day-care center©Alfonso Calza
项目中运用了大量的陶瓷砖与镀锌钢材料,彰显出建筑群原有的浓厚工业氛围。在较为隐蔽的空间内,建筑师重新利用了地窖与射箭台原有的瓷砖,并将它们与木材结合在一起,以当代的设计语言诠释出建筑的历史,使空间更具特色。大部分室内则采用了与原建筑相同轻型木材作为主要材料。
Ceramic brick and galvanised steel are the most used materials because they evoke the original industrial atmosphere of the complex. In some other more secluded places, we have reinterpreted the original tiling of the cellar and the archery, which combines with the wood to make the rooms more distinguished. In the interior, we have reproduced the original lightweighttimber decks.
▼内部艺术展览空间概览,overall of the interior exhibition space©Alfonso Calza
在 Bombas Gens 改造过程的第二阶段,Ramón Esteve 为中心设计了一个砖墙围成的后院,后院花园由景观艺术家 Gustavo Marina 设计,还放置有艺术家 Cristina Iglesias 的定制雕塑作品。花园内规划有两条用于灌溉的小型人工河,灵感来自图里亚河,抽象的人工河床形态使人联想到树木的根茎以及自然的河底。该庭院坐落于园区中心停车场,郁郁葱葱的植被与树木从砂岩路面中生长而出,使地面形成起伏的形态,营造出自然的环境氛围。
During the second stage of Bombas Gens’ renovation process, Ramón Esteve has designed a rear courtyard, confined by brick walls, that holds a garden designed by the landscape artist Gustavo Marina and a site-specific sculpture by Cristina Iglesias. This consists of two irrigation canals, inspired by the Turia River, whose abstract interior evokes roots and the bottom of a river. The courtyard is placed on the centre’s parking lot and includes a new topography created by a folding in the sandstone pavement that holds the trees.
▼项目第二阶段完成的后院,rear courtyard during the second stage of renovation process ©Alfonso Calza
▼抽象人工河床形态使人联想到树木的根茎以及自然的河底,the abstract interior evokes roots and the bottom of a river ©Alfonso Calza
花园四周的墙壁也将 15 世纪的地窖隐藏了起来,在地面上围合出地窖上部空间。该墙体由砖材砌筑,镂空的形式过滤掉大部分的阳光,营造出暧昧而亲密的氛围。在内部,一座玻璃人行桥横跨整个地窖,使人们可以在参观地窖的同时,了解到项目中用到的农舍瓷砖的发掘过程。
The walls that surround the garden also hosts a space for the 15th-century cellar, covered by brick latticework that filters the sunlight generating an intimate atmosphere. Inside, a glass footbridge goes over the cellar and enables us to watch both the cellar and the original tiling found during the excavation of the farmhouse.
▼花园四周的墙壁围合出地窖上部空间,The walls that surround the garden also hosts a space for the 15th-century cellar ©Alfonso Calza
▼镂空的砖墙过滤掉大部分的阳光,the wall covered by brick latticework that filters the sunlight©Alfonso Calza
日托中心采用了与艺术中心厂房类似的材料以及手工砌筑砖墙,该建筑也因此成为体现项目工业历史背景的重要标志。一系列教学空间被安插在这个巨大的砖砌体量中。日托中心的天花板由彩色混凝土横梁支撑,墙壁的拼花瓷砖饰面则是由从别墅中回收利用的釉面瓦制作而成的。
For the day-care centre, we have chosen similar materials to those of the warehouse, hand-made brick walls. Thus, the building becomes the background of the general view supporting the industrial buildings. This huge brick volume, where the classrooms are placed, is attached to some coloured concrete beams topped by the latticework made of glazed roof tile halves that we found in the villa.
▼日托中心入口大厅,entrance hall of the day-care center©Alfonso Calza
▼墙壁的拼花瓷砖饰面由回收的釉面瓦制作而成,latticework made of glazed roof tile halves found in the villa ©Alfonso Calza
Location:Valencia, Spain
Year:2018
Area:6981 m2
Architect:Ramón Esteve
Museum Project Architect:Annabelle Selldorf
Rehabilitation Architect:Eduardo de Miguel
Technical Architect:Rafael Ferriols
Project Team:Víctor Ruiz, Javier Estevan, María Luna, Francisco Palomo
Archaeologist:Paloma Berrocal
Sculptural Work:Cristina Iglesias
Installations Engineering:ICA S.L.
Structural Engineering:Estruc- turas Singulares,David Gallardo Llopis,UPV
Developer:Sancana S.L.
Constructor:Grupo Inserman
Structure:Bertolín
Project:2017
Landscaping:Gustavo Marina
Photographer, production and audiovisual:Alfonso Calza
客服
消息
收藏
下载
最近




















