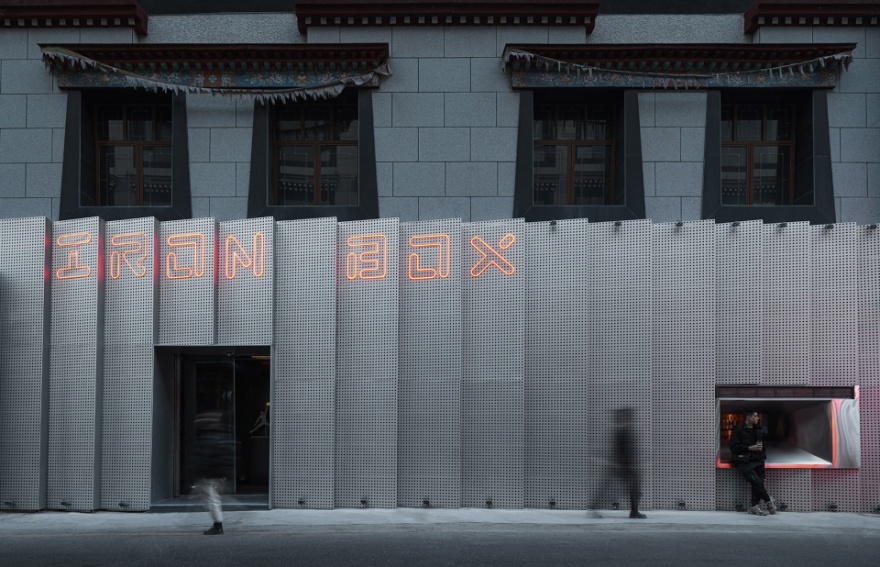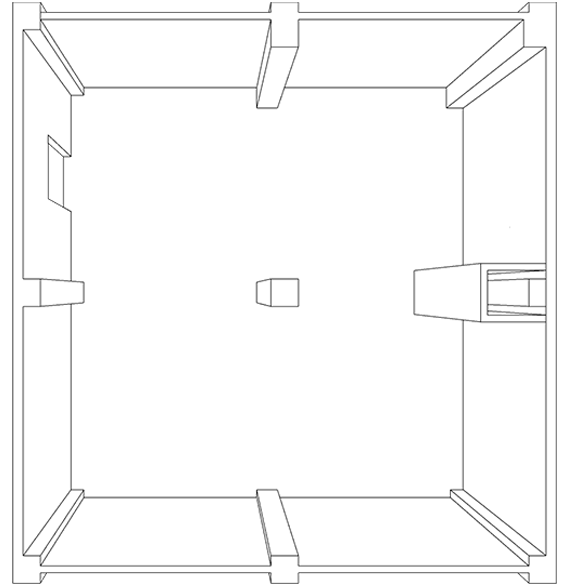查看完整案例


收藏

下载
来自 Y·design 言述设计 yanshu@ydesign.mobi Y·design Appreciation towards Y·design 言述设计
(mail:yanshu@ydesign.mobi)for providing the following description:
西藏,一个广袤无垠、粗旷寥寂且带有野性色彩的神秘地域。这一次,我们的目光不再是阳光普照下的拉萨城,而是去探索圣光下,藏在地下的另一个张力世界。
Tibet, a vast, rugged and lonely with wild color of the mysterious region. This time, our eyes are no longer on the sun-drenched Lhasa city, but to explore the holy light, hidden in the underground tension of another world.
故事开始:他们把北上广“打包”,偷偷带回了西藏
The story begins: they put the north, Shanghai and Guangzhou “packed”, secretly back to Tibet
这次的任务蛮特别的,我们的客户是几位在北上广长大的西藏青年。他们身上自带少数民族的甜野,也颇有摩登城市的气质。他们爱好音乐,喜欢嘻哈,更加沉醉于酒精带来的微醺感受。于是,有了一个酷且大胆的想法,将自己的「心爱之物」打包回西藏。IRONBOX 由此诞生,是几位年轻人的精神根据地,也是一家有着纯粹 HIPPOP 文化的酒吧。
This task is quite special. Our clients are several young people from Xizang who grew up in Beijing, Shanghai and Guangzhou.They bring their own ethnic sweet wild, but also quite a modern city temperament.They love music, they love hip-hop and they get drunk with alcohol.So I had this cool, bold idea,Pack your “beloved things” back to Tibet.Thus was born Ironbox, a spiritual home for several young people and a bar with pure Hippop culture.
▼项目外观,exterior of the project© 李恒
▼外观细部,details of the bar front© 李恒
用一个空间,平衡两个世界
With one space, balance two worlds
对于大众来说,西藏极富有神秘色彩,在雪域高原上,有世界上海拔最高、最雄伟的宫殿;也有千姿百态的雪山冰川……所有关于西藏的认知,是自然而神圣的,它好似一个平行空间的存在。在我们看来,空间的魅力不仅在于钢筋水泥成就的美学,更重要的是,每个空间都有独有的性格和地域特色,且能够成为人与人之间感知、沟通载体。因此我们切身涉足西藏,感受原生的环境,并将这份自然注入空间设计中。这是一个多元的时代,不同地域的文化/空间融合,是另一种探索未来城市新可能的方式之一。
To the public, Tibet is full of mystery. On the snow-covered plateau, there are the highest and most magnificent palaces in the world. There are also a variety of snow mountains and glaciers… All knowledge about Tibet is natural and sacred, as if it were a parallel existence. In our opinion, the charm of space not only lies in the aesthetic achievements of steel and concrete, but more importantly, each space has its own unique character and regional characteristics, and can become a carrier of perception and communication between people. Therefore, we personally set foot in Tibet, feel the native environment, and inject this nature into the space design. This is a pluralistic time, the cultural/spatial integration of different regions, is another way to explore the new possibilities of the future city.
▼室内空间概览,overall of the interior© 李恒
提到融合,无不是一场往来与流动。「他们从西藏走来」,这几位西藏青年北上广的经历,已经完成了融合的上半场。那么,下半场由我们来接力。「我们走进西藏」,探索之外的那一面。用一个空间,平衡两个世界。于是,我们开启了通往平行世界的入口——IRONBOX。也将此作品命名为:西藏(cáng)地下,记录下这特别的体验。
When it comes to integration, it is all about exchange and flow. “They come from Tibet”, these Tibetan young people have completed the first half of their journey to Guangzhou.So, let’s relay in the second half. “We went into Tibet,” to explore the outside.With one space, balance two worlds.So, we opened the portal to the parallel world, IronBox. I also named this work: Xi(Cang) Underground to record this special experience.
▼吧台空间概览,overall of the bar counter area© 李恒
高原上最酷的酒吧 The coolest bar on the Highlands
通过材质、通过阵列方式,天外来物般与周围环境的质朴产生冲突,但它依然在拉萨,依然强调简洁和自然本质与外来形式的结合,依然想要表达建筑的纪念性。通过一道电闸门,进入前厅,再走过一条前廊区域才能真正看到“地下”世界,也通过大面积过度空间的运用,不断加深科幻感,描绘“未来拉萨的今日面貌”。
By means of materials and array, it conflicts with the simplicity of the surrounding environment like a foreign object, but it is still in Lhasa, still emphasizing the combination of simplicity and natural essence with foreign form, still trying to express the memorial of the building. Through an electric gate, you can enter the front hall, and then walk through a front corridor area to really see the “underground” world. Through the use of large area of excessive space, the sense of science fiction is constantly deepened, and the “today’s face of Lhasa in the future” is depicted.
▼富有科技感的金属前廊区域,the sense of science fiction in the front corridor area© 李恒
▼室内的金属穿孔板与外立面形成呼应,perforated metal panels inside echo the facade © 李恒
▼由小窗口看室内空间,viewing the bar from a small window© 李恒
整个空间在营业过程中无主光源,设计团队希望让人身在其中,就能品悟到蕴藏于 200 平空间散发的朦胧感,灵动若隐若现,越夜越美……氛围灯光映衬下的人来人往,觥筹交错形成剪影,加上不同高低的座位,人就在空间中成了景,层次分明。我们理解嘻哈文化应当是一种真实开放的态度。所以纵然空间中的座位形势高高低低,但总体是开放的,座位也是聚集的,人与人之间的距离是近的。
The whole space in the business process without the main light source, the design team hopes to let people in it, you can appreciate the hidden in the 200-level space to send out the hazy sense, clever and hidden, the more beautiful the night…… People come and go under the atmosphere light, and form a silhouette. With different seats, people become a scene in the space, with distinct layers. Our understanding of hip-hop culture should be real and open. Therefore, even though the seating situation in the space is high and low, the overall situation is open, the seats are also clustered, and the distance between people is close.
▼氛围灯光映衬下的人来人往,觥筹交错形成剪影,People come and go under the atmosphere light, and form a silhouette © 李恒
▼空间中的座位形势高高低低,the seating situation in the space is high and low © 李恒
▼空间总体是开放的,座位也是聚集的,the overall situation is open, the seats are also clustered © 李恒
▼不同高低的座椅与人就在空间中成了景,With different seats, people become a scene in the space, with distinct layers © 李恒
▼座椅细部,details of the seats© 李恒
不锈钢、拉伸网以及粗糙的墙面是组成室内空间的重要材料,呈现出空间的硬核与纯粹。空间中夹杂的西藏味道仍是十足的,小小的香炉、藏式的画卷,又或是身穿藏服的当地来客……高原上特别的人和物,不经意间便给这里灌入了别样的地域美学。
Stainless steel, stretch mesh, and rough walls are the important materials that make up the interior space, presenting the hard core and purity of the space. The flavor of Tibet mixed in the space is still sufficient, small incense burners, Tibetan paintings, or local visitors wearing Tibetan clothes… The special people and things on the plateau inadvertently infuse a different kind of regional aesthetics here.
▼藏式元素与嘻哈元素,Tibetan elements and hip-hop elements © 李恒
▼不锈钢,拉伸网,以及粗糙的墙面是组成室内空间的重要材料,Stainless steel, stretch mesh, and rough walls are the important materials that make up the interior space© 李恒
▼灯光细部,detail of the light© 李恒
▼夜景,night view© 李恒
▼平面图,plan© Y·Design 言述设计
项目名称:IRONBOX · 西藏cáng地下
设计方:Y·Design言述设计
项目设计 & 完成年份:2020.7-2020.12
主创及设计团队:Y·Design团队
项目地址:中国·西藏·拉萨
建筑面积:240㎡
摄影版权:李恒
品牌:冲孔网、不锈钢、水泥、艺术漆
视频:单曾卓嘎
模特:ABHOne,阳忠卓玛,扎西东珠
创作:MIL&JOJO
美术作品:@lettering_in_tibet
Project name:IRONBOX
Design:Y·Design
Design year & Completion Year:May.2020
Leader designer & Team:Y·Design team
Project location:Lhasa,Tibet,China
Gross Built Area (square meters):240㎡
Photo credits:Heng Li
Brands / Products used in the projrct:Perforated metal,Stainless steel,cement,Art paint
Video:DanZengZhuoGa
MODEL:ABHOne,YangZhongZhuoMa,ZhaXiDongZhu
CREATIVE:MIL&JOJO
Artwork: @lettering_in_tibet
Y·design言述设计
客服
消息
收藏
下载
最近


























