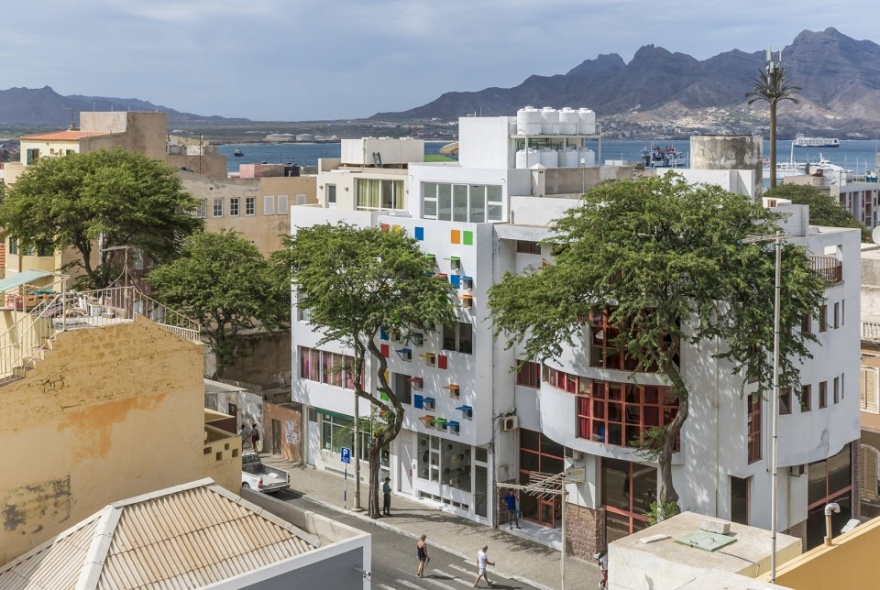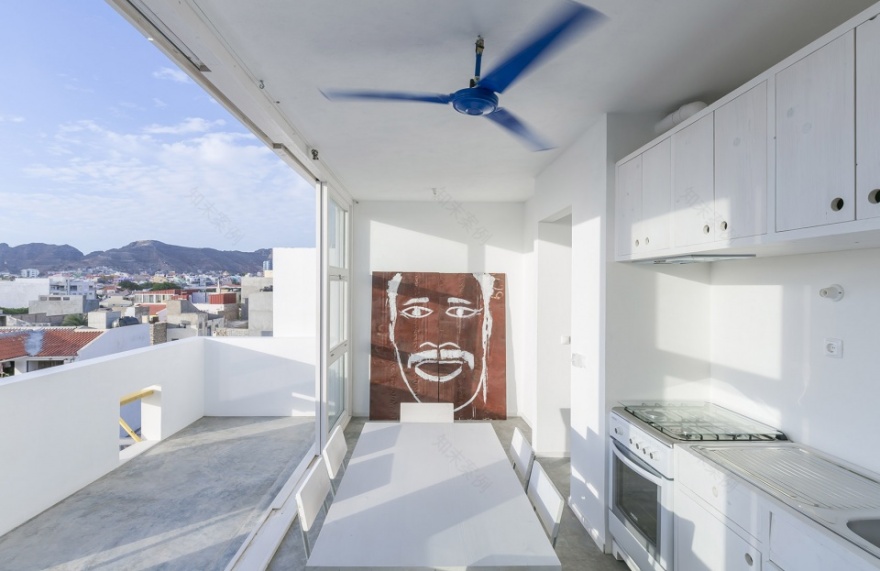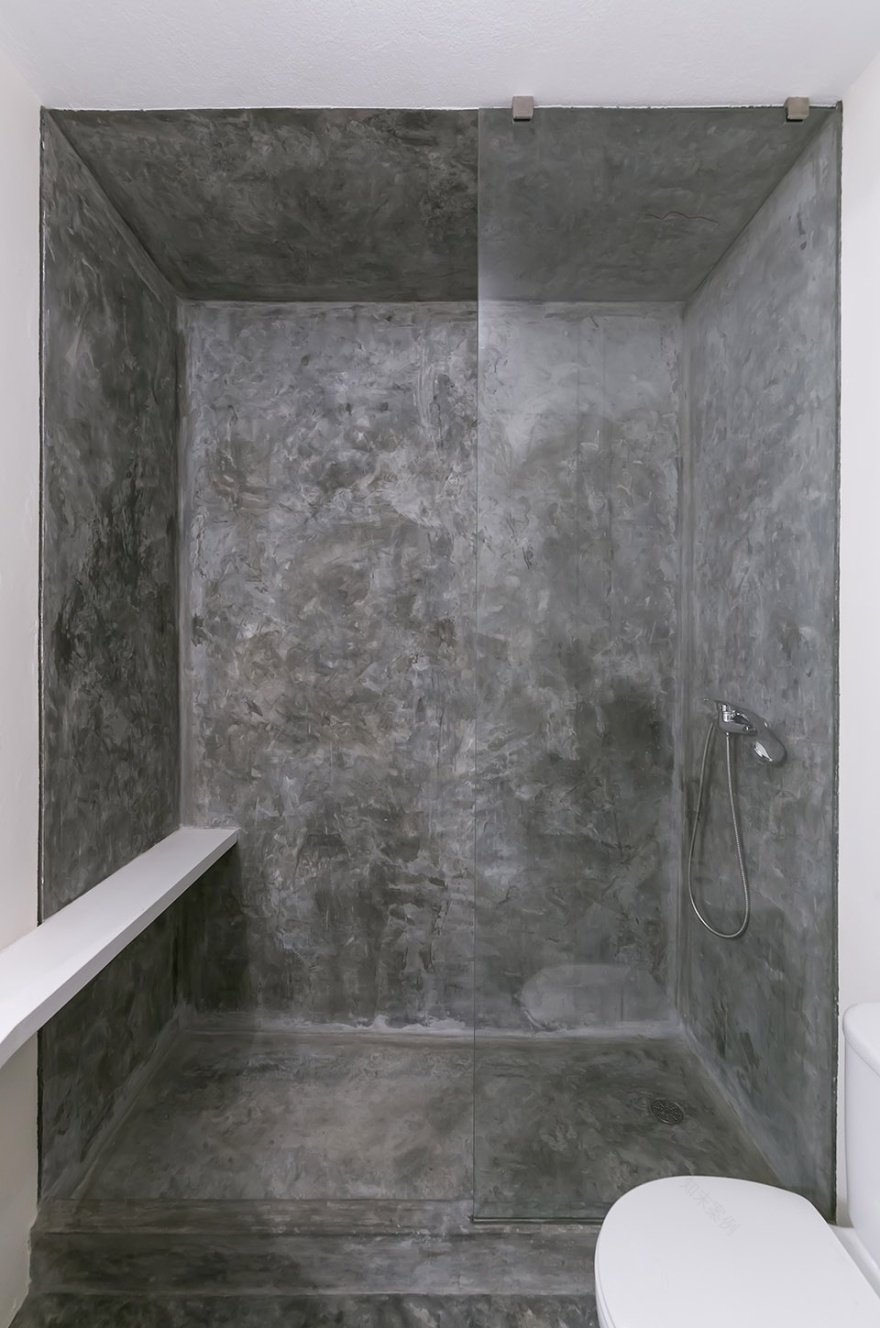查看完整案例


收藏

下载
该项目位于西非佛得角的Sao Vicente岛上的明德卢市,该城市发展迅速,25岁以下的人口占城市人口的50%,且游客数量不断增加。
The city of Mindelo on the island of Sao Vicente, Capo Verde, west Africa, is expanding rapidly, with 50% of the population under the age of 25, and with a constantly growing touristic flow.
▼建筑外观,exterior view © Sergio Pirrone
▼建筑鸟瞰,aerial view © Sergio Pirrone
项目占地60平方米,位于城市的中心商业街。在过去的15年间,街道上的建筑从色彩鲜艳的单层住宅逐渐转变为小型的四层公寓楼,其中一些悬空在道路之上。针对这一现状,设计团队希望在旧建筑、新建筑和地块两侧的现有建筑之间建立和谐的过渡关系。设计的首要任务是借助4层高的垂直立面来为建筑赋予趣味性,同时使其发挥新的功能。
The 60 sq m plot is located in the city’s center commercial street. A street that in the last 15 years has transformed its architecture, from residential, with traditional multi-colored one-storey houses, to small 4-storey apartment buildings, with the possibility of one meter overhang on the public road. How could we create an harmonious transition between the old existing, the new and the two existing buildings on the sides of the plot. Above all, as we could have conveyed through a 4-storey vertical facade, the same joy that was in traditional architecture, combining it with a new program.
▼主立面,main facade © Sergio Pirrone
▼街道立面,street facade © Sergio Pirrone
底部的两个楼层容纳了120平方米的商业空间和联合办公空间,主要通过立面上的开口与街道形成对话。
On the ground floor 120 mq for commercial and co-working use on two levels, the project tries to create a direct dialogue between the space and the street through the openings.
▼一层商业空间,commercial space © Sergio Pirrone
▼一层共享空间,co-working space © Sergio Pirrone
上方楼层包含6间29平方米的小型公寓和1间60平方米的复式住宅,其设计旨在为居住空间赋予最大的灵活性和最适宜的形式。房间的开窗创造了室内外的联系,过滤并挑选出最令人感到平静和专注的视角,同时也与公寓两侧的既有建筑在位置和尺度上形成和谐的关系。
The apartments, 6 of 29 sq m each, plus the attic 60 sq m, are designed to allow space to be used in the most flexible and adaptable form. The openings are designed to create an internal external relationship, filtering and selecting the views that contribute to calmness and internal concentration, and at the same time creating a relationship for positioning and size with the architecture of the two lateral buildings.
▼房间的开窗创造了室内外的联系,the openings are designed to create an internal external relationship © Sergio Pirrone
▼起居空间,living area © Sergio Pirrone
窗户的颜色与佛得角传统建筑的用色有着直接的联系,而窗户布局的流动性在引入风景的同时与周围建筑的几何性形成呼应。公寓内的家具是用经过环保认证的松木在当地手工制作而成;交叉通风让公寓实现了自然的气候调节。家具的布置遵循了灵活且可转换的原则,创造出一套和谐且动态的空间与人的关系,使居住者在一种持续的流动中感受平静的氛围。
The chromatism of the windows has a direct relationship with the chromatic palette already present in traditional Cabo Verdian architecture, and the movement of the openings absorbs and transfers a dynamism and a dialogue with the street and above all with the stereometry of the neighboring buildings. Local handcraftsmanship and certified pine wood for the furniture, crossed ventilation for the natural climatization of the apartments. The internal furniture follows the same logic of flexibility and transformability of the space that architecture manifests, creating a harmonious and dynamic set of relationships between space and human being. The feeling that you live within the space is calm within a constant moving stream.
▼窗户外部视角,windows exterior view © Sergio Pirrone
▼室内开窗,openings internal view © Sergio Pirrone
▼家具的布置遵循了灵活且可转换的原则,the internal furniture follows the same logic of flexibility and transformability of the space © Sergio Pirrone
▼餐厨空间和凉台,kitchen, dining room and terrace © Sergio Pirrone
▼楼梯间和浴室,stair well and bathroom © Sergio Pirrone
▼窗户细节,window details © Sergio Pirrone
▼动态的立面,a dynamic facade © Sergio Pirrone
▼公寓平面图,floor plans © Ramos Castellano arquitectos
▼立面图,facades © Ramos Castellano arquitectos
▼剖面图,sections © Ramos Castellano arquitectos
Architects: Ramos Castellano arquitectos
Eloisa Ramos, Moreno S. Castellano
Area: 390 mq
Year: 2020
Structural Engineer: Ilidio Alexandre
Builder: Cipriano Tomas
Carpentry and furnitures: Sig. Adriano Gomes
Pictures: Sergio Pirrone
Video: Gonçalo Pola
Paintings: Moreno Castellano
客服
消息
收藏
下载
最近




























