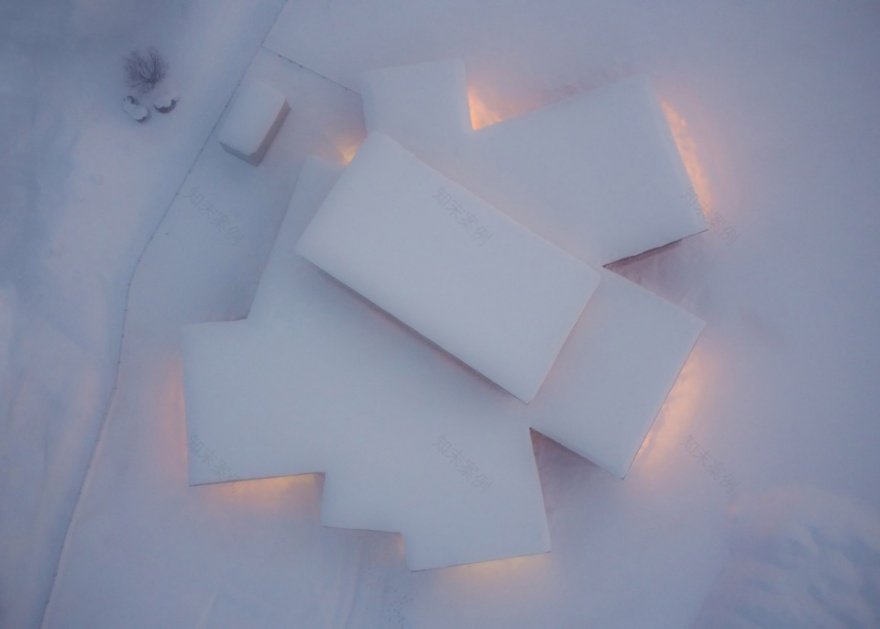查看完整案例


收藏

下载
项目坐落于北海道北龙町植被繁茂的平原上,这里被誉为日本最大的向日葵种植地。因此,隈研吾事务所便以向日葵的几何形状为主题,设计这所通体木制的托儿所。
This wooden nursery that was built in a grassy plain in Hokuryu town in Hokkaido which is known as the home of the largest sunflower field in Japan was based on the theme of “Sunflower Geometry”.
▼项目外观,exterior view ©Kawasumi · Kobayashi Kenji Photograph Office
▼木制结构细部,detail of the wooden structure ©Kawasumi · Kobayashi Kenji Photograph Office
受到向日葵向心生长的几何结构的启发,建筑师在托儿所中心设置了一个中央大厅,将孩子们齐聚一堂。大厅中悬挂有由向日葵染色的黄色布艺灯具,象征了奇幻的空中花园。所有元素融合在一起形成了一个充满活力与温暖的室内空间,使建筑与这个以向日葵而闻名的小镇显得格外相得益彰。
The Centripetal Geometry Of Sunflowers Was Used As A Hint To Create A Hall Where All Of The Children Gather around the center of the building, and lighting fixtures covered with yellow cloth that was dyed using sunflowers were suspended around the center as symbols of a hanging garden. All of these features resulted in the birth of energetic warm space that perfectly suits a town known for its sunflowers.
▼中央大厅,central hall ©Kawasumi · Kobayashi Kenji Photograph Office
▼大厅中设有小舞台,stage in the central hall ©Kawasumi · Kobayashi Kenji Photograph Office
▼由向日葵染色的黄色布艺灯具象征了空中花园,yellow fabric lamp, colored by sunflowers, symbolizes the hanging garden ©Kawasumi · Kobayashi Kenji Photograph Office
建筑的框架结构暴露在室内空间中,由当地生产的落叶松木建造而成。而落叶松镶板与落叶松胶合板组合而成的围护结构,为室内营造出温暖柔和的氛围,将托儿所变成孩子们玩耍的天堂。
The frame was built with larch wood which is locally produced , And Larch Panel Boards Were Combined With Larch Plywood To Create Warm Gentle Interior Space That Envelops The Children In Which A Portion Of The Structure Is Exposed.
▼由阅读角看大厅,Viewing the central hall from the reading corner ©Kawasumi · Kobayashi Kenji Photograph Office
▼大面积的木制饰面营造出温暖的室内氛围,wooden finish creates a warm interior atmosphere ©Kawasumi · Kobayashi Kenji Photograph Office
▼夜景俯瞰,night top view ©Kawasumi · Kobayashi Kenji Photograph Office
Location: Hokkaido, Japan
Date: 2019.12
Program: Nursery School
Area: 811.42 m 2
Project team: Takashi Taguchi, Tomomi Sekiguchi, Miki Sato, Fumiya Kaneko
Structure Engineer: Tomonori Kawata Structural Engineers
MEP: Mutron, Inc.
Constractor: INSTITUTE OF INTERIOR ARCHITECTURE INC.
Sign: UMEBARA DESIGN OFFICE
© ︎Kawasumi ・ Kobayashikenji Photograph Office
客服
消息
收藏
下载
最近











