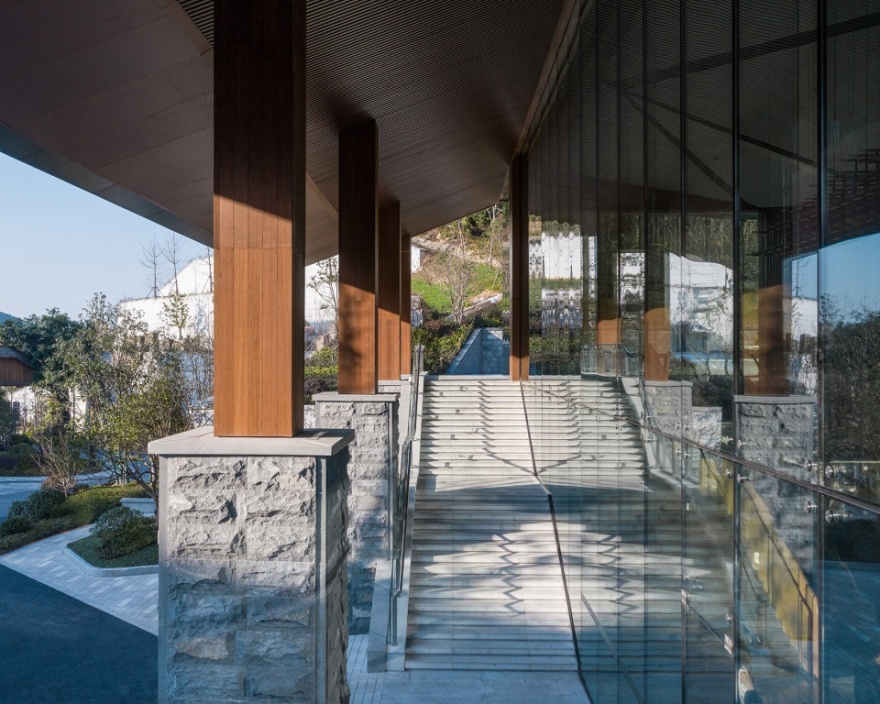查看完整案例


收藏

下载
项目地处中国浙江省杭州市湘湖旅游度假风景区内,一个拥有优渥的自然风光和悠久的历史文化的片区。场地位于山坳之中,群山环抱,自然景色怡人。项目是一个集会议、宴会、表演、展示等多种功能为一体的文化旅游场馆建筑,总建筑面积为4800平方米,与周边的公共旅游度假项目共用交通服务设施,联系紧密。
The project is situated in Hangzhou Xianghu lake scenic area, in a hill featured by well recognizable natural and historic culture. The site is located in a col, surrounded by hills with pleasant natural scenery. It is a cultural tourism venues which can hosts several different functions, like conferences, banquets, performances, exhibitions and other functions. The convention center with a total floor area of 4,800 square meters above ground. The project shares transportation service facilities with the surrounding public and it is well connected to the public (Hotel, leisure centers, infrastructures).
远景鸟瞰,distanced aerial view
设计团队在解决项目功能性问题的同时,主要对以下几个方面进行思考:1.如何与片区历史文脉进行对话,使项目得以承接历史、回应当下并面向未来?
2.如何在项目中演绎湘湖景区的自然风光和山水意境?
3.如何通过理性的功能空间唤起人们感性的情感体验?
In order to solve the problems of functions, the design team thought about the following aspects:1. How to connect with the historical context in the area, so that the project can take the history, respond to nowadays and future?
2. How to interpret the natural scenery and artistic conception of Xianghu Lake scenic in the project?
3. How to arouse people’s perceptual and emotional experience through the rational functional spaces?
▼顶视图,建筑融于自然之中,top view, building located in a natural site
设计团队取形于湘湖的山形和水势,将传统建筑的坡屋顶进行组合变幻生成了创新的建筑形体,通过波澜屋顶将“自然”和“人文”串联在一起。
The design team take the shape of the hills and water from Xianghu Lake scenic area, and the sloping roof of traditional buildings are combined and changed to generate innovative architectural shapes.Using the wave roof, it can connect nature and humanities together.
▼分解轴测图,exploded axonometric
波澜屋顶取形于湘湖景区碧波荡漾的水面和绵延起伏的山峦。同时,以一种崭新的形式回应了中国传统和历史文脉。折板结构同时也很好地匹配了27米大跨度空间的使用功能。建筑的结构构成——门厅、前厅、主功能厅和配套服务设施被整合在一个矩形的体量之中。
The wave roof is shaped from the rippling water and rolling hills in the Xianghu Scenic Area.Besides, it responded to the Chinese tradition and historical context in a new architectural form.The folded plate structure satisfies the function of the 27-meter large-span space.The structure of the building, and the lobby, hallway, main hall and service facilities are integrated into a rectangular volume.
▼波澜屋顶取形于起伏的山峦,wave roof inspired from rolling hills
▼所有功能空间整合于一个体量中,all functional space integrated in one volume
▼屋顶顶视,起伏的折面,top view of the roof with corrugated panels
建筑入口采用了传统建筑深挑檐、高柱廊的处理手法,突出建筑的庄重感和礼仪感。在入口的西北方向设置了通往二层景观平台的半室外楼梯,通过这个楼梯人们可以拾级而上,到达山腰处远眺湘湖美景。
In order to highlighting the sense of dignity and etiquette of the building, The entrance learn the shape of traditional building with deep overhanging eaves and high colonnade.The semi-outdoor stairs leading to the landscape platform of second story is set to the northwest of the entrance. People can climb up the stairs and reach the mountainside to overlook the beautiful scenery of Xianghu Lake.
▼从道路看向建筑,view to the building from the street
▼入口位于深挑檐下,一侧为通往二层的楼梯,entrance under over-hanged eave with stairs connecting to the second floor on the one side
▼通往二层景观平台的楼梯,staircase leading to the landscape platform on the second floor
建筑的主要功能包括门厅、前厅1200平方米的多功能厅、VIP室、厨房,以及相应的配套服务用房。门厅设置在较低的楼层,通过楼梯和自动扶梯上升至主功能厅。室内楼梯和室外楼梯被并列放置,中间用玻璃分割,使得室内和室外产生了一种新的对话形式。两个楼梯互相映衬,却又拥有各自的意趣。
The main functions of the building are lobby, hallway, mall hall with 1200 square meters, VIP room, kitchen and supporting service rooms. Stairs and escalators can rise to the main hall. The indoor stairs and the outdoor stairs are placed side by side, with glass in the middle, creating a new form between indoor and outdoor. The two stairs set off each other with different interests.
▼门厅,lobby
电梯,室内楼梯与室外楼梯并置,escalator, indoor stairs and outdoor stairs placed side by side
室内吊顶亦采用了折面的形式,呼应了建筑的屋顶造型。各种技术设备、灯光经过仔细推敲和精密计算,集成在折面吊顶内部,使建筑显露出表里如一的品质。
The indoor suspended ceiling adopts the form of folded surface, which echoes the roof shape of the building. Various types of equipment and lights have been considered and calculated in the building, which can integrate into the folded ceiling. So, the building shows the same quality as the exterior and interior.
▼折面吊顶呼应屋顶造型,folded ceiling corresponded to the roof form
前厅采用无柱全玻璃幕墙,将室外优美的自然风光引入到室内,一览无余。10米高的玻璃通过悬挑钢梁吊挂起来,模糊了室内和室外的边界。前厅采用外高内低的折面吊顶造型,在折面之间设计了照明灯勾勒出如山形和水波般的明亮线条。主功能厅面积1200平方米,室内空间采用山峦折顶和水波灯饰,延续了湘湖的山水意境。
The hallway uses a column-free all-glass curtain wall, bringing the beautiful outdoor natural scenery into the room with unobstructed views. The 10-meter-high glass was hung by cantilevered steel beams, which can blur the boundary between the interior and the side walls.The hallway adopts a folded ceiling shape with high outside and low inside. Lamps are designed between the folded surfaces to outline bright lines like the shape of hills and waves. The main hall covers a floor area of 1200 square meters, and the indoor space uses the folding roof and wave lights, which continues the artistic conception of the nearby landscape.
all-glass curtain wall brining the beautiful outdoor natural scenery into the interior space
建筑室内空间真实地呈现了折板结构形式,同时也回应了湘湖景区山水人文的片区特质。设计团队意在通过本项目来探求一种崭新的传统与现代、自然和人文的交融方式。营造出形意相合、天人合一的境界。
The interior space of the building presents the form of folded-board structure, and responding to the regional characteristics of the landscape and humanities of the Xianghu lake scenic area. The design team intends to explore a new way of blending tradition and modernity, nature, and humanity through this project, To create a realm of harmony in form and intent and harmony between man and nature.
室内空间呈现折板结构形式,interior space presenting the form of the folded-board structure
夜景,night view
▼总平面图,site plan
一层平面图,first floor plan
立面图,elevation
▼剖面图,section
项目名称:湘湖国际会议中心
设计方:中联·不建建筑
项目设计&完成年份:设计2019年/完成2020年
主持建筑师:包峥
建筑:包峥 洪冲 沈佳 杨维捷 沈则诚
结构:庞振钱 王戴薇
机电:潘尤贵 黄震 郑巍巍 孙学飞
景观:赵贞斐 陈佳昀
室内:应婷婷 单鸿斌 杨明
幕墙:陈浩 季汪靖
照明:田栋
市政:朱亮亮
项目地址:杭州市萧山区湘湖旅游度假区
建筑面积:4800㎡
摄影版权:邱日培
客户:杭州开元森泊酒店有限公司
客服
消息
收藏
下载
最近


























