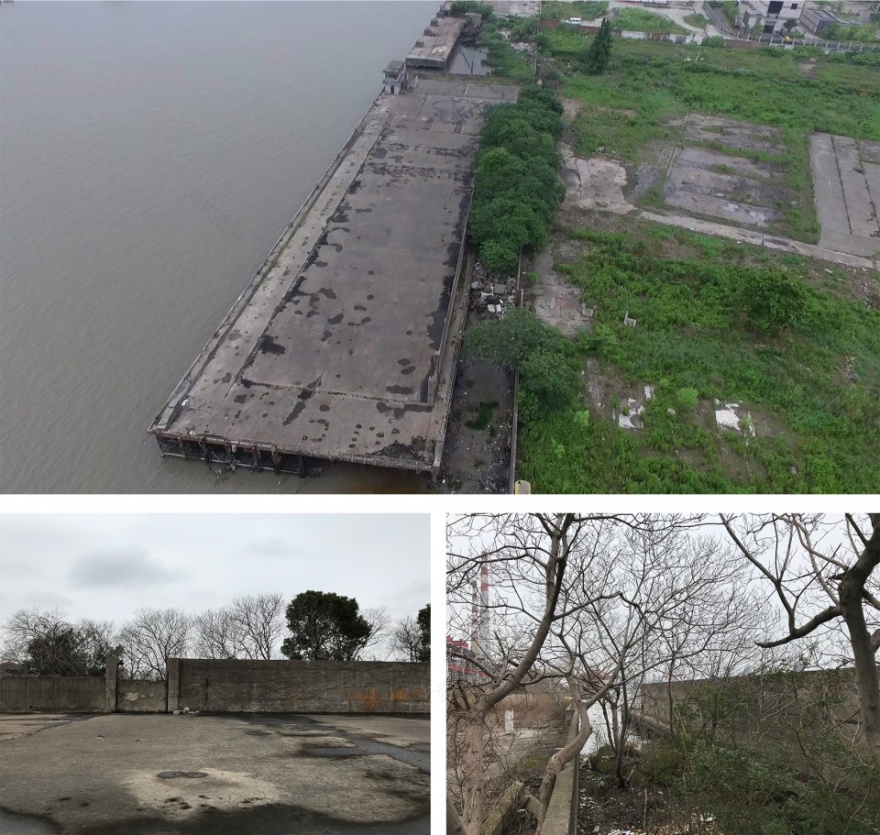查看完整案例


收藏

下载
项目的场地原本是为运送生产煤气的原料而设的煤炭卸载码头。码头上约90米长4米高的混凝土墙是为了防止煤炭滑落水中而设计建造的,如今这一功能已经丧失,长墙便成为了沉默且颓然的存在。长墙本有两堵,沿江的一堵早被拆除,就近填入了码头和防汛墙之间的缝隙里。
沿着残留的长长的混凝土墙体,草籽落入覆盖着煤块、混凝土块和尘土的缝隙,长成参天大树,与长墙相互依存,成为了废墟般特殊意义的风景,这种风景正逐渐从上海近年的一种精致化倾向的城市更新中逐渐消失。作为一个由工业用途转为城市公共空间的水岸更新项目,保持住既有的风景特质明显是重要的,这是上海过去大半个世纪繁忙的工业活动的历史见证。
▼项目概览,project preview ©田方方
▼鸟瞰,aerial view ©田方方
The site of the Riverside Passage was previously used as a coal-unloading wharf for transport connected to the old Yangpu Gas Plant. A reinforced concrete wall, which is 90 meters long and 4 meters high, was built to prevent coal from falling down into the river. After the coal wharf was deserted, this long wall became abandoned and fell into solitude. There were originally two walls on the wharf. The one along the river had been removed long ago and filled in the gap between the wharf and the flood control wall.
▼场地原貌,the original site
In the gap that is covered by dust, coal debris and concrete blocks, seeds sprout and grow into trees that accompany the long wall. It becomes a scenery specific for being like ruins. This scenery gradually vanishes in the gentrification-oriented urban regeneration in Shanghai in recent years. It is urgent to retain the characteristics of this existing scenery in the regenerated waterfront turned from industry to public open space, for this is the witness of the prosperous industrial activities in Shanghai over the past half century.
▼场地平面图,site plan ©大舍建筑
▼整体剖面图,section©大舍建筑
▼轴测示意图,axon – diagram©大舍建筑
新的建造将那堵长长的坚实的混凝土墙作为继续建造的基础,一个具有地基意义的基础,或者说是一个基座,把一个跨越防汛墙和码头缝隙、穿越那荒野的树的坡道连桥、一个腾空的长廊、一处可以闲坐的亭,都附着在这堵坚实的墙上。一个单坡的屋顶,有效地定义了墙内墙外的空间,墙内对着码头和岸边缝隙里带有荒废感的花园,是落地的檐廊,墙外则是挑空的看江的高廊,一边是压低的,一边是扬起的,暗示了观看尺度和远近的不同。
坚实的混凝土墙作为继续建造的基础,the project adopts the long, solid concrete wall as a platform for new construction ©田方方
▼坡道连桥,a sloping bridge ©田方方
▼附着在混凝土旧墙上的亭,thepavilion attached on the old concrete wall ©田方方
▼朝向江面的腾空长廊,the elevated open corridor facing the river ©田方方
▼单坡的屋顶,thesingle-pitched roof ©田方方
The project adopts the long concrete wall as a platform for new construction. Significance of being a solid earthwork is assigned to this wall, which also serves as a foundation for a sloping bridge connecting the flood control wall and the wharf and then traversing the wild trees, for an elevated long open corridor, as well as for a resting pavilion. A single-pitched roof is designed to demarcate the space inside and outside the wall. Faced inside the wall is a garden of solitude in between the gap of the wharf and the shore, and there is also a low corridor on the ground level. Outside the wall is a cantilevered corridor for visitors to overlook at the Huangpu River. The difference between these two corridors – one is lowered and the other is elevated – implies the changing scales in different distances and viewing sceneries.
▼屋面视角,roof top view ©田方方
▼边园细节,detailed view ©田方方
失去卸煤功能的空旷码头被打磨成了光滑的旱冰场,它和看江的廊又构成另一重近距离的空间对应,于是地面、墙体与介入的结构物一同形成了新的整体,人们可以任意停留或穿过,昔日的煤码头成为了今日都市闲逛者的场所,纤细的钢结构柱梁如一个个风景的框,在人们的移动中,框出不同时代的证物——热电厂的烟囱、色彩鲜艳的龙门吊、潮水洗刷来洗刷去的污泥中的混凝土块、江对面开始出现的高层建筑和远处的桥及其他。
The wharf devoid of coal-unloading is now polished into a roller rink, which makes a close spatial relationship with the cantilevered corridor in short distance. The ground, the concrete wall and the inserted structure are integrated into a new ensemble, where people might choose to linger or pass by as they wish. The former coal wharf is now turned into an urban place for flaneurs. The slender post-and-beam steel structures act as a series of finders, and they frame out the witnesses of different epochs – chimney of the old gas plant, cranes in bright colors, concrete blocks embedded in mud and washed repeatedly by tide, high-rises across the river, bridges far away – as with the movements of people.
▼纤细的钢结构柱梁如一个个风景的框,the slender post-and-beam steel structures act as a series of finders ©田方方
▼长廊细部,corridor detailed view ©田方方
齐美尔在《废墟》一文中认为,在建筑的废墟中,“仍存活的艺术”和正在涌现的自然产生了“一个新的整体,一个典型的统一”。因此,我们或许会说,在废墟的案例中,产生美学效果的东西是“同样的力量,它既通过风化、侵蚀、断层和植被的生长为一座山赋形,也在残垣断壁上发挥作用。” 或者,借生态学术语,我们可以说,为建筑的建造和设计提供支持的土地,也可能为建造提供了材料。在这个旧煤气厂码头的场地上,废墟与风景正在融合:“废墟不间断地使其自身进入周围的风景中,像树和石头般与风景一同生长”。齐美尔认为,一座未经毁灭的建筑,只有“在事后回想中才能与自然……融为一体”。在当这些“废墟”回归自然之前,我们试图创造一种终止这种回归却又能成为建筑中的自然之物的方式。边园便是这样的废墟之园。当然,并不只是园,而是一种具身化的风景。
▼带有荒废感的花园,a garden of solitude ©田方方
▼废墟与风景正在融合,the fusion of ruin and landscape ©田方方
In The Ruin, Georg Simmel suggests that, in the ruin of a building, out of “what art still lives” and returning nature, a “new whole, a characteristic unity” is produced. Thus, we could perhaps say that, in the case of the ruin, what produces an aesthetic effect is that the “same forces which give a mountain its shape through weathering, erosion, faulting, and the growth of vegetation, here do their work on old walls”. Or, we could borrow terms from ecology and say that the very ground which afforded support to the construction and design of the building, and which may have provided the materials for its construction, is now producing a fusion of ruin and landscape: “the ruin orders itself into the surrounding landscape without a break, growing together with it like tree and stone whereas a palace, a villa, or a peasant house, even when they fit perfectly into the mood of the landscape, always stem from another order of things”. For Simmel, a building that has not yet undergone the process of ruination, can “blend with… nature only as if in afterthought”. Before these “ruins” truly return to nature, we attempt to create a way to not just terminate the process but also make them into natural objects in architecture. The Riverside Passage is a garden of ruins, but more than a garden. It’s an embodied landscape.
▼边园,Riverside Passage ©田方方
▼墙内墙外,inside and outside the wall ©田方方
▼平面图,plans ©大舍建筑
▼立面图,elevations©大舍建筑
项目名称:杨树浦六厂滨江公共空间更新——边园
项目地点:上海杨浦区杨树浦路2524号杨树浦煤气厂码头
规划设计:致正建筑工作室、刘宇扬建筑事务所、大舍建筑设计事务所
建筑师:大舍建筑设计事务所
结构师:和作结构建筑研究所
建筑设计团队:柳亦春、沈雯、陈晓艺
项目协调团队:张斌、王惟捷、王佳绮、郭怡妦
景观设计咨询:一宇设计YIYU Design、上海罗朗景观设计工程有限公司
建筑面积:268平方米
设计时间:2018.03-2018.11
建成时间:2019.10
Project Name: Yang Pu Riverfront Urban Space Renovation-Riverside Passage
Location: No.2524 Yangshupu Rd, Yang Shupu Gasworks Wharf, Shanghai
Urban Design: Atelier Z+, Atelier Liu Yuyang Architects, Atelier Deshaus
Architect: Atelier Deshaus
Construction Engineering: AND Office
Team: Liu Yichun, Shen Wen, Chan Xiaoyi
Project coordination team: Zhang Bin, Wang Weijie, Wang Jiaqi, Guo Yifeng
Landscape Consultant: YIYU Design, Laurent Landscape& Architects Firm
客服
消息
收藏
下载
最近

































