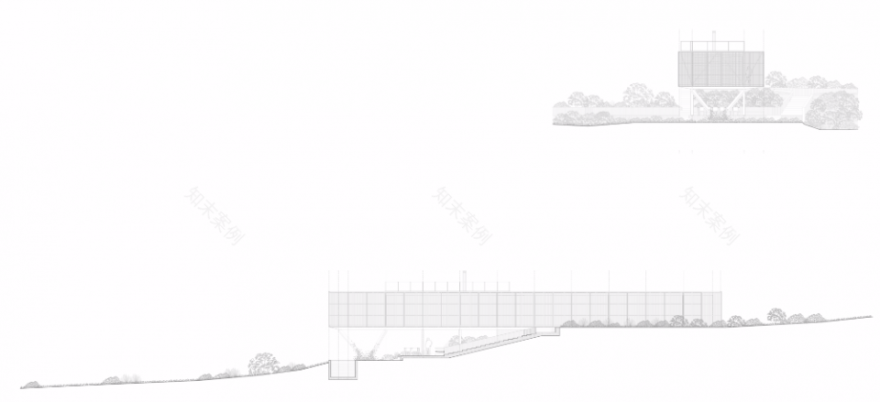查看完整案例


收藏

下载
该住宅坐落在面向太平洋的两处小海湾之间的岩壁之上。地处东西向海洋之间的特殊位置只有身临其境才能感受其绝妙。
The house is located on a rocky and stormy cliff between two small bays facing the Pacific Ocean. This situation between seas to the east and west can be felt on the ground, but not seen.
▼项目概览,overview © Cristobal Palma / Estudio Palma
该项目旨在打造一栋既可以当作避世居所又能作为全景观海空间的建筑。团队认为,与其建立与场地间的静态关系,不如创造一种可调节的媒介。于是,他们在建筑的内外部空间、私密与开阔的景观之间打造了一种中间环境:由不同密度的raulí木材打造的过渡走廊。它带有当地传统的多变风格,创造了一个能够对内外部的各种用途和需求做出反应的空间。
The idea of the project is to generate a house that allows to work both as a refuge and as the opposite; a panorama. Thus, rather than generating a static relationship with the territory, it creates a medium for change. For this, an intermediate condition is designed between exterior and interior, between a natural and an intimate personal landscape. An intermediate gallery like a traditional Engawa of variable section and different densities of raulí wood creates a spatiality capable of reacting to various uses and impulses, both internal and external.
▼建筑外观,appearance of the project © Cristobal Palma / Estudio Palma
▼私人空间,the private area © Cristobal Palma / Estudio Palma
▼被木帘走廊包裹的私人空间,private space wrapped in a wooden curtain gallery © Cristobal Palma / Estudio Palma
走廊中容纳了一个由玻璃和黑钢构成的规则体量,仅有一层的建筑就像从倾斜的自然地形中生长出来。随着体块不断向外延伸,其与地面的锚固形式也在发生着变化。在得到足够的支撑后,建筑就会凭借架空柱来达到与平台同样的高度。这种距离的变化也将房屋与环境的关系转变,使其从花园中不断抬升直至靠近海洋。
The gallery contains a regular volume of glass and black steel, of only one level that advances as it rises from the sloping natural topography. As the volume rises, its form of anchorage to the ground changes; Once fully supported, it begins to gain height on regular pilotis that finally end in a quadruple diamond support. This distancing also changes the relationship from a close environment to a distant one, from a close relationship with the garden to one of an environment between seas, a situation previously impossible to see.
▼走廊空间,the gallery © Cristobal Palma / Estudio Palma
体量与地面的距离越高,形成的公共空间也就越多。最终,屋顶成为了完全的公共区域而体量内部则成为了私人空间。在底部架空层,一系列遵循了地形条件的平衡设施、平台、混凝土墙和雨花石共同构筑了房屋的外观和花园。在楼上,建筑不仅坐拥三侧全景海湾视野,更有一处独特的半露天观海平台。
The higher you are from the ground, the more public your program will be, until a public upstairs and a private downstairs are generated. Below, a series of scales, platforms, concrete walls and river stones build the exteriors and gardens of the house, these follow the conditions of the topography, unlike the main volume. Above, in a completely panoramic situation with three sea fronts, there is an unprotected viewpoint against the windy weather.
▼建筑底部的架空层被打造成住户花园,the overhead floor at the bottom of the building was used as a resident garden © Cristobal Palma / Estudio Palma
▼花园入口,entrance of the garden © Cristobal Palma / Estudio Palma
▼半开放观海台,semi-open viewing platform © Cristobal Palma / Estudio Palma
▼场地平面,site plan © SANTIAGO VALDIVIESO + Stefano Rolla
▼一层平面,first floor plan © SANTIAGO VALDIVIESO + Stefano Rolla
▼立面图,elevations © SANTIAGO VALDIVIESO + Stefano Rolla
▼剖面图,sections © SANTIAGO VALDIVIESO + Stefano Rolla
Architect: Santiago Valdivieso, Stefano Rolla
Location: Punta Pite , V Region. CHILE.
Structural Engineer: Mauricio Ahumada
Constructor: Alfredo Martínez
Landscape: Alejandra Marambio
Surface: 257sq.m.
客服
消息
收藏
下载
最近


















