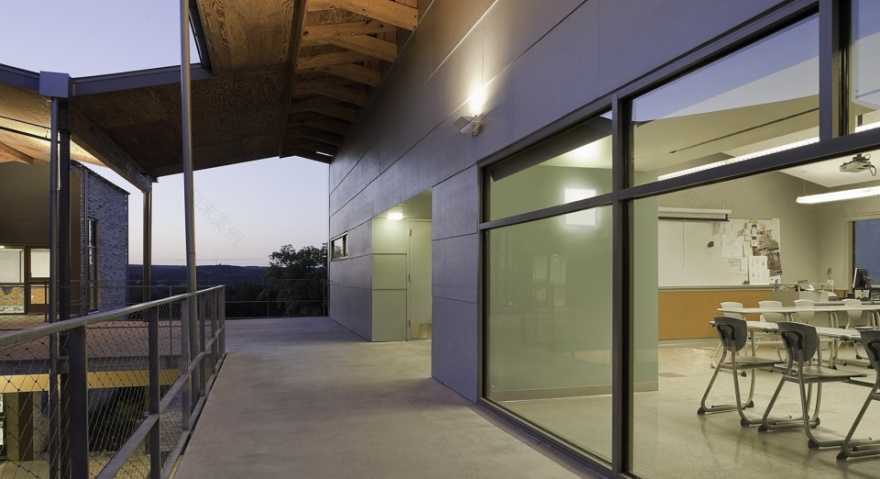查看完整案例


收藏

下载
该项目由两栋建筑和它们围合的庭院组成,其中较大的两层楼建筑为教学楼,另一栋单层建筑供教师和学生休息。室外活动空间与教学楼相连,在这里人们可以将西奥斯丁山的景致尽收眼底。小教堂作为该校园最早期的建筑之一,在建成后因其简单而有力地体现了得克萨斯州的中心位置而闻名全国。它被认为是地形和气候的自然产物,直到今天仍是校园的物质和精神中心。
The project consists of two structures forming a courtyard. The largest is two stories, containing classrooms. The other building is a one-story structure housing the Teacher’s Lounge and Student Commons. An outdoor room makes an opening in the classroom building and view to the west Austin hills. One of the early buildings on this campus, the Chapel, was nationally recognized after completion for it’s simple and powerful response to the central Texas site. The building was conceived as a natural outgrowth of the terrain and climate, and stands today as both the physical and spiritual center of the campus.
▼校园概览,overview © Andrew Pogue
▼容纳了教师休息室和学生休息室的单层结构,a single-story structure that houses the teachers ‘and students’ lounges © Andrew Pogue
▼容纳了教室空间的两层建筑,two-story building that accommodates classroom space © Andrew Pogue
▼庭院走廊,courtyard corridor © Andrew Pogue
▼庭院与岩石墙,courtyard and the rock wall © Andrew Pogue
新建筑外部采用和教堂内核相似的石墙立面,支撑起折叠穿插的结构和屋顶。后者向外伸出,形成连接室内外区域的荫蔽空间。
Rock walls, similar in spirit and construction to those of the existing Chapel, form the edges of the new Upper School. They are designed to support a structure and roof that gently folds over interior and exterior spaces. The expansive roofs provide large shaded outdoor rooms connected to the interior spaces.
▼可远眺山景的庭院,courtyard overlooking the mountains © Andrew Pogue
▼教学空间,teaching space © Andrew Pogue
© Andersson Wise Architects
客服
消息
收藏
下载
最近














