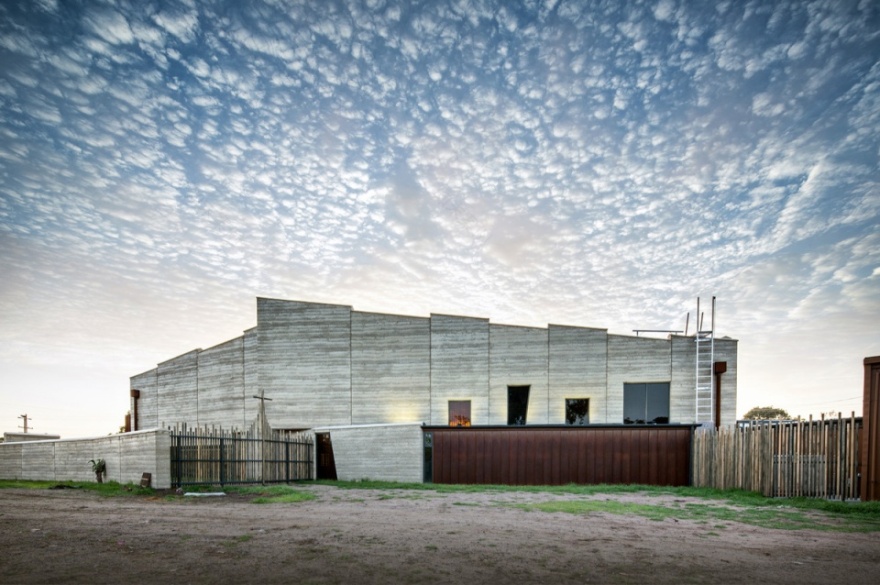查看完整案例


收藏

下载
这是一个予人希望的神圣空间,也是供人祈祷和沉思的冥想世界。在这里,人们可以做做礼拜、庆祝喜悦或度过悲伤,用自己的方式抛下杂念,静静感受自己的内心世界。设计团队按照自身的祈愿,将这里打造成了一座能够反映复活教区精神、象征和哲学的建筑。
The people wanted this building to be experienced as a sacred space, a world of prayer and contemplative thought, a house of worship, celebration and sorrow, a place where the spiritual dimensions of life could be accessed and indulged. They wished for a building that would reflects the ethos, symbols and philosophy of Resurrection Parish.
▼园区入口,entrance of the park© parallax photography
▼教堂后部,the rare of the church © parallax photography
▼园区内部,新教堂前,inside the park, in front of the new church © parallax photography
该教区始于七十年代,有着革命性的礼拜和集会观念。其开放、透明和接纳所有人的意愿,是被引入新复活教会的关键因素。教堂的构筑语言试图从概念上来反映这种开放性和透明性,材料和细节则如实反映了教堂的建造过程。玻璃和钢铁打造的前立面向公众展示了内部空间,而一旦进入到室内,巨型的倾斜高墙则会为人们提供足够的安全和保护。
▼教堂外观,church appearance © parallax photography
The Parish began in the seventies with revolutionary ideas of worship and assembly. Openness, transparency and willingness to engage with all, were original key principles that were to be carried into the new Resurrection Church. Conceptually the tectonic language of the building attempts to reflect this openness and transparency. Materials and details are raw and honest reflecting its construction process. The glass and steel front façade reveals all to the public world, yet once inside and within the massive Piza walls offers security and protection.
▼采用玻璃和钢铁材料制成的倾斜立面,inclined facade made of glass and steel © parallax photography
▼立面细部,facade details © parallax photography
比既有教堂大很多的新教区,试图通过附属结构和阳台来缩小自身的规模。生锈的铁覆层,无论是在形式还是颜色上都与既有教堂的红砖和棱角特征有着共鸣。弯曲的铁立面反映了与既有教堂入口相同的形式。而既有教堂“开诚布公”的透明感也在新建筑中被重复使用,从而体现出新旧之间的关联性与包含性。
The new church being much larger than the existing church attempts to scale itself down using adjunct structures and verandahs that bump and slide out of its larger body. The rusted iron cladding, both in form and colour resonate to the red brickwork and angular character of the existing church. The curved iron front facade reflect the same forms used at the entry to the existing church. Finally the unashamed transparency of the existing church is repeated in the new and by default includes the old church within the visual experience of the new, it includes and celebrates its presence.
▼从礼台看向教堂入口,view from the worship desk to the entrance of the church © parallax photography
▼灯火璀璨的礼堂大厅,the brightly lit auditorium hall © parallax photography
自东向西的主教堂轴线与既有教堂的彩色玻璃窗方向一致。入口上方的新玻璃窗,也延续着使教堂会众在复活节早晨的黑暗中等待寓意基督复活的第一束光线的传统。
The main church axis runs east west aligning itself with the orientation of the resurrection coloured glass window in the existing church. A new resurrection glass above the entry narthex continues this tradition where by the parish congregation waits in the Easter morning darkness for the first beams of light to pierce the coloured glass and re-enact the Resurrection of Christ.
▼入口上方的彩色复活玻璃窗,the resurrection coloured glass window © parallax photography
普通民众和神职人员对建筑在功能性上的各个方面都感到非常满意。所有顾问都成功地参与了设计和文档编制过程,艺术家便负责制作玻璃制品和礼拜用的器具。不含消费税(GST)的建筑成本约为330万美元。而包括礼拜器具在内的许多建筑元素,都是在建筑商的保护范围之外建造、并受到建筑师密切监督的。 通过在北、南、西立面和核心覆盖层上广泛使用夯土,建筑的低维护成本和热稳定性都符合可持续发展的标准。
Functionally both the people and clergy are content with all aspects of the building. All consultants successfully fed into the design and documentation process. Artists were used for glasswork and Liturgical furniture. Construction cost is around 3.3M ex GST. Many of the building elements, including Liturgical furniture, were constructed outside of the builders umbrella of trades and were closely supervised by the Architect. Sustainability is recognized in the buildings low maintenance cost and thermal stability through the extensive use of rammed earth on the north, south and west elevations and Coreten cladding.
▼圣台上方的光源,light source above the stage © parallax photography
▼礼拜器具,the liturgical furniture © parallax photography
▼细部,details © parallax photography
该项目于2009年动工,并根据不断变化的环境进行了调整和优化。最终,教堂中心和新旧复活教堂共同朝向一个新的、增强了社区凝聚力的焦点。
The project commenced in 2009 and has evolved and adjusted to its changing circumstances. The final outcome re-orchestrates the parish centre, the old and new Resurrection church towards a new focal point. It promotes and re-establishes a proud point for community to gather.
▼灯光透过立面涌向室外,lights flooded outdoors through the facade © parallax photography
▼夜幕时分,at night © parallax photography
Project size:630sq.m.
Project Budget:$3million
Completion date:2014
Building levels:1
客服
消息
收藏
下载
最近





















