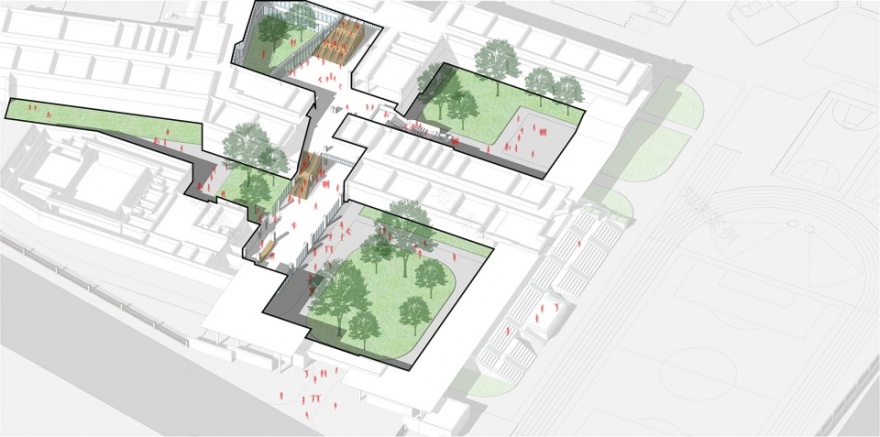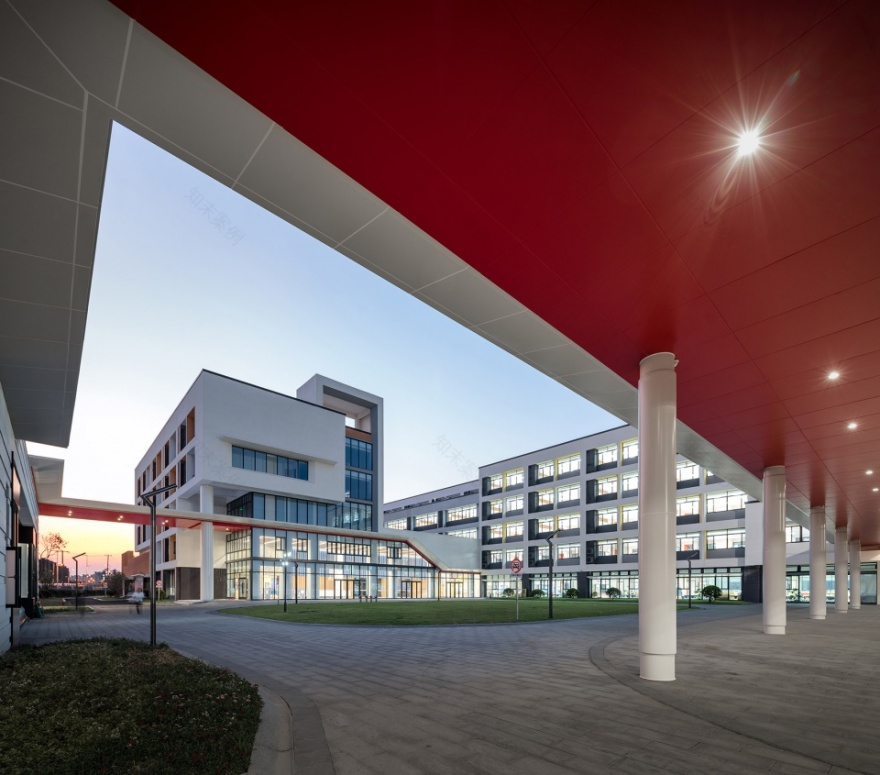查看完整案例


收藏

下载
青浦协和双语学校是协和教育集团在上海地区的旗舰作品,占地83亩,建筑面积约7万平方米,包括15个年级和90个班级,致力于建设一个具有示范性的绿色智慧型学校,一个具有国际视野、面向未来的学习生态体系。
Shanghai United International School, Qingpu Campus (SUIS-Qingpu Campus) is the flagship of the Xiehe Education Group in Shanghai. The SUIS-Qingpu Campus covers a total area of 83 mu (about 55,333.33 m2) and a total construction area of 70,000 m2, including 15 grades and 90 classes. SUIS-Qingpu Campus is committed to building a demonstrative, green, and intelligent school, as well as an international and future-oriented eco-education system.
▼校园鸟瞰,Bird’s Eye View
学生、老师和家长共同组成了学习生态,他们在教学活动中承担着不同的角色和责任,关注的重点和行为方式有着较大的差异。因此,在各自的认知体系和使用场景中,校园建筑呈现出不同的面貌特征与空间姿态。
对于家长而言,校园应该是开放,友好的。这种欢迎的姿态,体现了家校一体化的协作,帮助家庭了解学校的教学内容和方式,欢迎家长参与到孩子的教育和成长过程。
在青浦协和校区,体育场首先占据了校区最重要的东南角,阳光和空气最大限度的洒向校园。作为校区里最大的场地,这里充满了同学们的欢声笑语,从早到晚不间断的举行着各式各样的活动,踢球的、跳操的,教练带领的,学生自发的,三伍成群,互相追逐。这里又是两条城市道路的交界处,活动成为城市风景的一部分,吸引周边的居民驻足观看。操场西侧的看台,直接连通了教学楼的二层,小伙伴们可以从教室一路冲向球场。每栋教学楼的端部均齐齐转向操场,开着些大小不一的洞口和平台,提供驻足、眺望和打闹。生动的立面表情,恰似同学们一张张的笑脸,呈现出一种开朗外向、欢迎融合的气质。
▼分析图,diagram
▼轴测图,axon
Students, teachers, and parents are integrated in constituting the ecosystem of education; they take different responsibilities and play different roles in educational activities. Therefore, their focuses and behaviors are grandly different. Accommodating to their different cognitive architectures and usage scenarios, the buildings of SUIS-Qingpu Campus show different features and attitudes.
For parents, a school should be open and friendly. The warm and welcoming atmosphere manifests superior home-school cooperation. Such cooperation helps parents to understand the contents and means of educational activities at school, which encourages them to participate in the education and growing process of their kids.
In SUIS-Qingpu Campus, the gym, located in the Southeast corner, occupies the optimal geographical position. Therefore, without any blocking of buildings, sunshine and fresh air can penetrate the campus to the largest extent. As the largest venue on the campus, the gym is full of laughter from the students. Here, various activities are taking place all day long, such as football and aerobics. Spontaneously or led by coaches, students gather and enjoy their time in the gym. The gym is also the junction of two urban roads. The activities of students become a part of the city’s scenery, attracting residents to stop and watch. The grandstand on the west side of the gym directly connects to the second floor of the teaching buildings. Therefore, students can rush all the way from the classrooms to the gym. The overhang of each building is turned to the gym. With opening holes and platforms in different sizes, students and teachers can hang out, overlook, or play at the overhangs. The vivid and three-dimensional designs present a cheerful and welcoming attitude, just as the smiling faces of the students.
▼体育场占据了校区最重要的东南角,the gym, located in the Southeast corner, occupies the optimal geographical position
柔和,意味着一个缓冲的空间。它有一个足够大的场地,妈妈们可以安心的目送孩子,穿过校门,慢慢的走进教室。它像是一个情绪的切换开关,同学们上下学经过这里,好整以暇,无论是老师的提问,或是家里的晚餐,都需要调整好状态。青浦协和校区的入口广场,面积将近3000平方米,南向方正,舒朗开阔,足以满足日常放学的集散要求。四周的环廊可以遮风避雨,同时喻示了空间的限定和转换,它开始于入口门廊,是校门的重要构成元素,又随着空间的转向,翻折、向上与标志塔楼融为一体,灵动而富有设计感,塑造了层次丰富的开放性。
Mildness indicates the buffering space. In SUIS-Qingpu campus, there is enough venue for moms to watch their kids pass through the school gates and slowly walk into the classrooms. It is like a switch of emotions. Students pass through the venue every day. Whether it is a teacher’s question or a dinner at home, they need to adjust their conditions here. The entrance plaza of SUIS-Qingpu Campus covers an area of nearly 3,000 m2. It is a southward square, which makes people feel comfortable and is wide enough to meet the daily requirements. The surrounding circular corridor can shelter from the wind and rain. At the same time, it symbolizes the limitation and transformation of spaces. It begins at the entrance plaza of the SUIS-Qingpu Campus and is an essential component of the school gate. It also blends with the logo tower as the space changes. It is smart and rich in design, and it creates a substantial and open atmosphere.
▼校园入口,entrance
▼入口广场,entrance plaza
在这个柔和的过渡空间,看的到传统书院的原型,譬如嵩阳书院,或是牛津的莫德林学院,都有这么一个院子,疏朗,廓然,平整的草坪,满地的阳光……作为学校里最有仪式感的场所,它奠定了校园的基本调性,开敞周正而不拘泥。希望这里可以成为学校文化精神的存在,多少年后,同学们再谈起自己的少年校园生活,总是能再看到这么一个院子。
In such a mild transitional space, the prototypes of traditional colleges can be seen, such as the Song Yang Academy or the Magdalen College School in Oxford. The traditional colleges all have such a sloppy and sturdy yard, with flat lawns and the sunshine all over the ground. As the most ceremonial place in the school, it lays the basic tonality of SUIS-Qingpu Campus, which is open, upright, and unlimited. It is hoped that soft space can become the spirit of the school culture. After countless years, the students will always remember such a yard when they mention their teenage hood and campus lives.
▼四周的环廊可以遮风避雨,the surrounding circular corridor can shelter from the wind and rain
对于老师而言,校园意味着秩序和久远。老师是教学活动的组织者和管理者,他们需要保证日常科目有条不紊的展开;同时,学校一直在这里,这里是他们的职业生涯,希望学校可以不断适应时代的变化和教学方式的调整,历久常新,悠然久远。
青浦协和校区是一个包括15个年级、近3000名学生的大型学校,总体结构清晰明确,易于管理,保证了教学活动的有序开展。校园布局以中轴为核心,依次串联了教学、体育和后勤三个功能区块。教学部的分班教室分居两翼,拥有独立的活动庭院,中部为共享的专业及合班教室,方便教学活动的灵活安排。校区的各项措施都围绕着学生展开,学习的过程延伸到校园的各个角落,从而让每一个学生都可以完整的体验教学活动。
▼总平面图,site plan
For teachers, a school should be orderly and historical. Teachers are the organizers and managers of teaching activities. They need to ensure that the daily subjects are carried out in an orderly manner. At the same time, the school has always been their career. It is hoped that the school can adapt to the changes of the times, as well as the adjustments of teaching methods, which makes it have a kind of timeless beauty.
SUIS-Qingpu Campus is a large-scale school consisting of 15 grades and nearly 3,000 students, with a clear overall structure. Therefore, it is easy to be managed, ensuring the orderly development of teaching activities. The layout of the Qingpu Campus takes the central axis as the core, successively connecting the three functional blocks of teaching, sports, and logistics. The divisions of the teaching department are located on the two sides, with independent activity courtyards. In addition, the central section sits the shared classrooms and disciplines, which are convenient for the arrangement of teaching activities. Various measures inside the Qingpu Campus are centered around the students. The learning process extends to every corner of the campus; therefore, every student can fully experience the teaching activities.
学生们在宽敞的走廊和平台上自由奔跑,children are running freely on the generous corridors and terraces
▼广场夜景,plaza night view
整个校园的色彩设计,直观的描述了这一规划结构。主色是暖白色,浅色、中灰和深灰构成层次细腻的中间调子,局部调以亮色。不同的亮色代表了不同的功能单元,黄色表示小学区,绿色代表初中部,蓝色是高中部的颜色,木色则是学校的行政部门和公共区域。这一色彩体系同时延续到了室内,走廊、门框、储物格、乃至教室墙面,都使用该楼栋的主色调。贯穿校区的风雨廊架,是主要的公共通道,则在底部施以正红色予以强调。整体格调活泼、明亮,具有很强的标识性和构成感。
操场视角,view from the playground
色彩设计直观地描述了校园的规划结构,he color design of the entire Qingpu Campus visually describes its planning structure
▼不同的亮色代表了不同的功能单元,different bright colors represent different functional units
蓝色是高中部的颜色,blue is used for the senior high school
立面细部,exterior detailed view
为了适应教学方式的不断迭代更新,校区的各个功能体,都具备相当的灵活度和适应性。合班教室设置有移动隔板,允许随时调整大小布局;教室走廊局部扩大,形成学习组团的中心,同时配以活动家具,适应不同人数的小组活动;餐厅成为了复合的功能区,庭院图书馆采用了开架的方式,形成了一个个非正式的学习和交流空间;体育馆超过2700平方米的巨型无柱空间,可以和剧场相互延伸使用,满足文艺体育汇演的所有想象……这些空间的安排可以激发学生现时的热情和创造力,帮助老师适应未来课程的不断进化,满足硬件迅速迭代的要求,从而保证了校园长期的良性发展。
In order to adapt to the continuous and iterative updates of the teaching methods, the various functional bodies of Qingpu Campus have considerable flexibility and adaptability. The shared classrooms are equipped with movable partitions for resizing at any time. The classroom corridors are partially enlarged to form the centers for learning groups. Also, the classrooms are equipped with event furniture, which will accommodate different group activities. The restaurant becomes a composite functional area. The courtyard library uses open shelves, which has formed an informal area for learning and communication. The gym has more than 2,700 m2 of giant pillarless space, which can be extended with the theater to meet all the requirements of the literary and sports shows. These spaces can be arranged to inspire the enthusiasm and creativity of students, thereby helping teachers adapt to the continuous evolution of future courses. Eventually, it helps Qingpu Campus meet the requirements of rapid hardware iterations, ensuring the long-term sound development of the school.
▼教学楼内部空间,interior view
图书馆,library
对于学生而言,希望校园是真实的,平等的。学生是校区活动的主体,只有真实和平等,才能激发他们去创造,去交流,感受自然和阳光,健康、坦然的成长。
真实,首先意味着建造的真实。青浦协和校区的外饰面主材是普通涂料,结构规整,构造清晰,不贴砖,不描花,基本摒弃无用的装饰。墙面开窗遵循严格的教室采光要求,窗洞凹入避免眩光,方便空调外机的安放,顺势组合成有中灰、深灰色的色彩基调。顶部的金属压条带来了一点硬朗质感,初衷也是为了保护墙面,避免雨水挂淋。设计手法的克制,当然有造价的考虑,符合当前校舍建设标准的实际。更主要的原因还是避免建筑的大尺度、大体量,避免对学生造成压迫和疏离,甚至有意识的减弱建筑形体的表现力,放平姿态。建筑的平和姿态,恰似一种不动声色的呵护,让学生们自在、放松,专注于当下,成为日常教学活动的真实背景。
For students, a school should be true and equal. Students are the main bodies of the campus activities. Only truthfulness and equality can inspire them to create and communicate, making them feel the nature and sunshine, as well as enjoying healthy and calm growth.
Truthfulness first indicates the true construction. The major exterior surfaces of SUIS-Qingpu Campus are painted with ordinary paints, with regular and clear structures. Neither bricks nor drawings are applied. In other words, there are no useless decorations. Windows on walls follow strict lighting requirements for classrooms. The windows are recessed to avoid glares, which are also convenient for placing the air conditioners. In addition, the color tone of these windows is a combination of medium gray and dark gray. The metal beads on the top of windows bring a bit of tough texture, whose original intention is to protect the wall from rains. The restraint of design techniques, of course, has cost considerations and is in line with the current construction standards of school buildings. Most importantly, such a design is to avoid the oppression and alienation of students brought by the large scales and volumes of the buildings. The expressiveness of these buildings is even consciously weakened to form a comfortable and soft attitude. The peacefulness of the buildings is like a kind of quiet care, allowing students to relax and focus on the present, which has become the true background of daily teaching activities.
▼外饰面主材是普通涂料,结构规整,构造清晰,the major exterior surfaces of SUIS-Qingpu Campus are painted with ordinary paints, with regular and clear structures
平等,意味着资源的平等和共享。青浦协和校区采用集中式布局,中部事实上是一个巨大的学习资源中心。它既有专用教室和合班教室,又容纳了图书馆、美术室和舞蹈排练厅,同时连接着餐厅、体育馆、游泳馆和音乐剧场。这里不仅打破了年级和年级的界限,同时也模糊了学科的界限,鼓励不同年级的学生进行跨学科的交流与协作。协和大厅位于整个资源中心的核心部位,毗邻内庭,树影婆娑,同时提供了一个巨大的弹性开放空间和非正式的讲座剧场。学生们既拥有独立思考的学习单元,也能灵活组合进行小组互动甚至是中型的研讨会。两部大台阶错动排列,组织各层的交通流线,让学生在必需的行走路径中,随时偶遇各类主题单元,在不经意间看到学长在演讲辩论,同伴在画石膏像,隔壁班的女孩们又准备开始排练了……界面是透明的,展示是充分的,选择是自由的,教室之外的活动更为精彩。
Equality means equal and shared resources. SUIS-Qingpu Campus adopts a centralized layout, and its central section is a huge center of learning resources. It has dedicated classrooms and shared classrooms, as well as a library, an art room, and a dance hall, which is also connected to the restaurants, gym, swimming pools, and music theaters. It not only breaks the boundaries between different grades but also blurs the boundaries of different disciplines, encouraging students from different grades to communicate and collaborate across disciplines.
The Xiehe Hall is located at the heart position of the entire resource center, which is adjacent to the inner court. With plenty of trees, the hall offers a huge open area and is also an informal lecture theater. Students can think and learn independently or constitute a group for interactions freely; they even can participate in medium-sized seminars.
The two large steps are arranged separately, which organize the traffic flow lines of each layer. Therefore, students can encounter various thematic units at any time on the necessary walking paths. Also, the students can inadvertently see their seniors participating in the speech debates, their companions painting plaster statues, the girls in other classes being ready for rehearsing. The interfaces are transparent, the presentations are complete, and the choices are free. The activities outside the classroom are more exciting.
▼入口大厅,entrance lobby
▼协和大厅提供了一个巨大的弹性开放空间和非正式的讲座剧场,The Xiehe Hall offers a huge open area and is also an informal lecture theater.
礼堂,auditorium
▼游泳馆,swimming pool
在琳琅满目的内容当中,穿插其中的院落,很好的承担了 “空”的功用。它模糊了内外、上下的界限,消除了等级和专属,传达了交流、共享的愿景。对于老师和家长而言,教室之外的时间不能浪费,安排的是音乐体育等等拓展活动。对于学生而言,这些拓展还是课堂,仍是功课。他们的要求很简单,可能就是找个角落,什么也不做,打望发呆。这些院落并没有特定的功能,却是一个必须的、无功用的停顿,是在层层叠叠活动中的喘息,带来了阳光和空地,提供海阔天空的畅想和放空…..无用之用,其用无穷。于是,多重庭院成为校园空间的复调,围合、限定和打开,张弛有度,层层递进。建筑是朴素的,院落是丰富的,同学们可以更多的与环境互动,在自然中感受真实,在真实中发现一些有趣,呈现出清新朴实的校园气息。
Among the various teaching contents, the courtyards interspersed through the campus undertake certain functions. These courtyards blur the boundaries between indoors and outdoors, and between upward and downward, eliminating the grades and exclusiveness and conveying the vision of communication and sharing. For teachers and parents, time outside the classrooms cannot be wasted. Expansion activities such as music and sports are arranged. For students, these expansions are still in the classrooms, and they are still homework. Sometimes, the request of students is very simple. It may be finding a corner, doing nothing, and being in a daze. These courtyards have no specific functions; however, they are a necessary and useful pause. They enable students to take a break from various teaching activities. Also, these courtyards allow students enjoying sunshine and provide an open area for imagination. They are empty, but they have infinite usages. As a result, multiple courtyards have constituted the comprehensive campus area, which can be enclosed, defined, and opened. Therefore, the campus will be relaxing and progressive. The buildings are simple while the courtyards are rich. Students can interact with the environment, feel the truthfulness of nature, and find interesting things. In summary, SUIS-Qingpu Campus has presented a fresh and simple atmosphere.
▼夜间的校园,the campus at night
▼夜间整体鸟瞰,aerial view by night
一层平面图,plan level 1
立面图,elevation
▼剖面图,section
项目名称:上海青浦协和双语学校
设计方:上海实现建筑设计事务所
项目设计 & 完成年份:2018年设计,2019年完成
设计主创:朱晓光
设计团队:李洪 冯祯 杜鑫 钱铨 何奕均 袁星 张必晗 钟振宇
项目地址:上海市青浦区业锦路和置鼎路路口
建筑面积:72058㎡
委托方:上海吉富绅置业集团有限公司
客服
消息
收藏
下载
最近



































