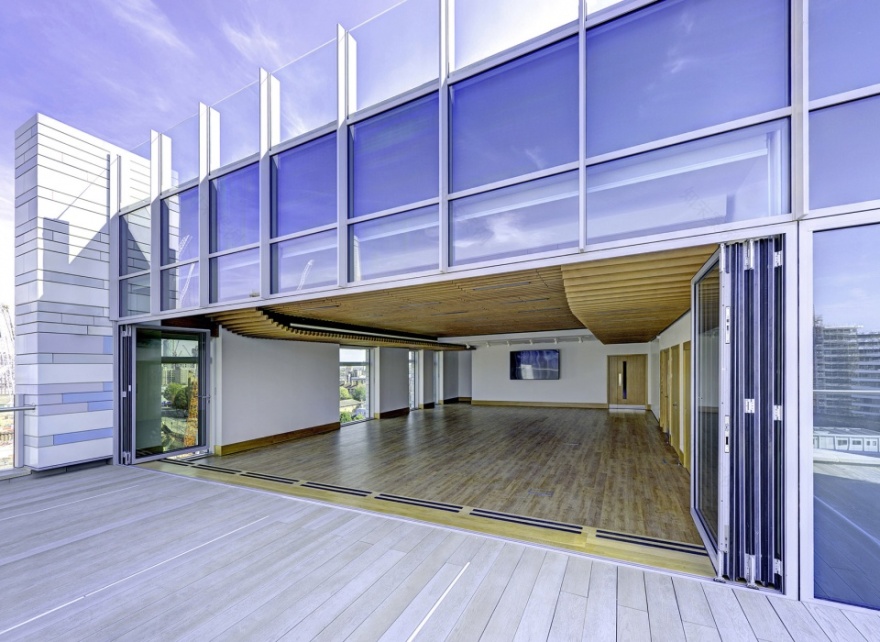查看完整案例


收藏

下载
新落成的巴特西猫狗之家包含宠物医院、会议大厅及行政大厅是该地区规划发展的重点项目之一,其旧址原是一幢老旧的四层高建筑毗邻巴特西发电厂。这座8层高的新开发项目占地4000平方米,充分利用了被铁路干线紧密包围的受限场地条件。Jonathan Clark建筑事务所为该建筑覆盖了一层鲜艳明亮的巴特西蓝釉陶土瓷砖,为这家享誉全球的机构提供了一个承担办公、科研以及医疗功能的综合性设施。
▼项目外观,exterior view
This new-build veterinary hospital, conference and administration building for Battersea Dogs & Cats Home (BDCH) forms a key part of a major re-development of the site, replacing an outdated four storey facility adjacent to Battersea Power Station. The 8-storey, 4,000m2 development is now the largest building on the constrained site, tightly boarded between mainline railways. Clad in vibrant Battersea blue glazed terracotta tiles, this building by Jonathan Clark Architects provides the world-famous institution with a multi-purpose facility that houses staff and medical teams as well as its hospital.
▼狭隘的建设场地,narrow constrained site
由于受场地条件限制、交通不便等因素影响,施工过程尤其复杂艰难,建筑周围包围着通往维多利亚的多重铁轨,最近的距现有建筑仅3.6米。施工同期还要与Network Rail进行沟通协调,以解决建筑外立面产生的眩光可能对火车驾驶员造成的影响。设计团队在英国和德国大量甄选了不同瓷砖以应对不同条件下的实验测试,试图克服这些难题。另外项目还向Network Rail申请了多达130项的批准。
▼建筑毗邻铁路干线,the building surrounded by railway tracks
Construction was particularly complex as a result of a very constrained site with restricted access, surrounded by railway tracks into Victoria (the nearest track is only 3.6 metres away) and existing BDCH buildings. In addition, extensive dialogue with Network Rail addressed amongst other things, the potential for glare from the façade to affect train drivers, resulting in extensive lab testing of various tiles in different conditions in the UK and Germany to address these concerns. Over 130 other approvals from Network Rail were also required.
▼建筑立面鲜艳明亮的蓝釉陶土瓷砖,blue glazed terracotta tiles facade
建设一间全新的宠物医院,为最先进的兽医诊所提供最好的临床设施服务。建筑布局将公共区域与诊疗区域分隔开来旨在最大程度地降低交叉感染,从而确保康复中心保持最佳卫生状态。除接待区和公共咨询区外,大型的准备室位于医疗区内,周围设有许多专业手术室和服务设施。室内空间饰面经过精心设计,以方便清理、减少污垢为主;白色光滑的墙壁和墙壁饰面与地板之间的无缝拼接保证了室内环境的最低清洁需求。
▼接待区和公共咨询区,reception and public consultation areas
To create a new veterinary hospital with the best possible clinical facilities for the new state of the art veterinary clinic. Designed to minimise the potential spread of infectious disease, the floor plan is arranged as a logical sequence of spaces that separate public areas from the clinic, providing the ability to maintain optimum levels of hygiene in crucial recovery areas. Beyond reception and public consultation areas, a large preparation hub sits at the heart of the medical area with a number of specialised theatres and services forming its perimeter. Internal finishes have been meticulously designed to reduce the collation of dirt within clinical areas; white gloss walls and seamless junctions between wall finishes and floors require minimal effort to keep clean.
▼手术室,specialised theatres
培训室和办公室设在建筑较高的楼层中,进一步提高了空间利用率,同时为部门内部扩大规模提供便利。办公空间以开放式设计为主,工作桌靠近落地窗,此处光线充足可饱览巴特西地区的壮美风景。会议室和茶水间位于房间中央,如同一个小型的活动中心,促成了工作区内的社区感。
Upper levels house training facilities and newly consolidated office departments, improving the efficiency of the organisation and allowing the necessary expansion of a number of departments within the charity. The office spaces are predominately open plan with desks positioned within close proximity to full height windows, providing an abundance of natural light and impressive views over Battersea and beyond. Private meeting booths and kitchenettes are located centrally within the plan, creating a small hub of activity that nurtures a sense of community within the workplace.
▼办公空间,office
该项目的外立面由充满活力的彩色釉面陶土瓷砖覆盖而成,赋予建筑闪亮的质感。不同深浅的蓝色陶土瓷砖参照了该机构的企业颜色,以像素化的方式呈现从暗到亮的渐变过程,消解了建筑物的体量而将其藏于天穹之下。灰色的砖石裙带环绕在建筑较低的楼层之上,连接着占据一层的诊所和一层的其它空间,形成了一块可直观邻近的铁道拱门及建筑的坚实基座。基座向外突出并朝南延伸,与铁道拱门交相呼应,创造了入口区域和带有交错的室外露台的两层高接待区域。
Externally, the development is defined by vibrant and colourful glazed terracotta cladding that give the building a shimmering quality. Different shades of blue terracotta tiles referencing the charity’s corporate colours rise in a pixelated fashion from dark to light, helping to dissipate the building’s façade into the sky. Grey masonry bands encircle the building on the lower levels, articulating the clinic which occupies the majority of the ground and first floor and forming a robust plinth that visually references adjacent rail arches and nearby buildings. To the south, the plinth splays out to align with the rail arches, creating an inviting entrance and a double height reception area with a staggered outdoor terraced area above.
▼露台,terrance
▼区位图,site plan
▼底层平面图,ground floor plan
▼高层平面图,upper floor plan
▼剖面图,section
Details
Project size: 4000 m2
Site size: 1
Completion date: 2016
Building levels: 9
Project team: Jonathan Clark Architects
客服
消息
收藏
下载
最近















