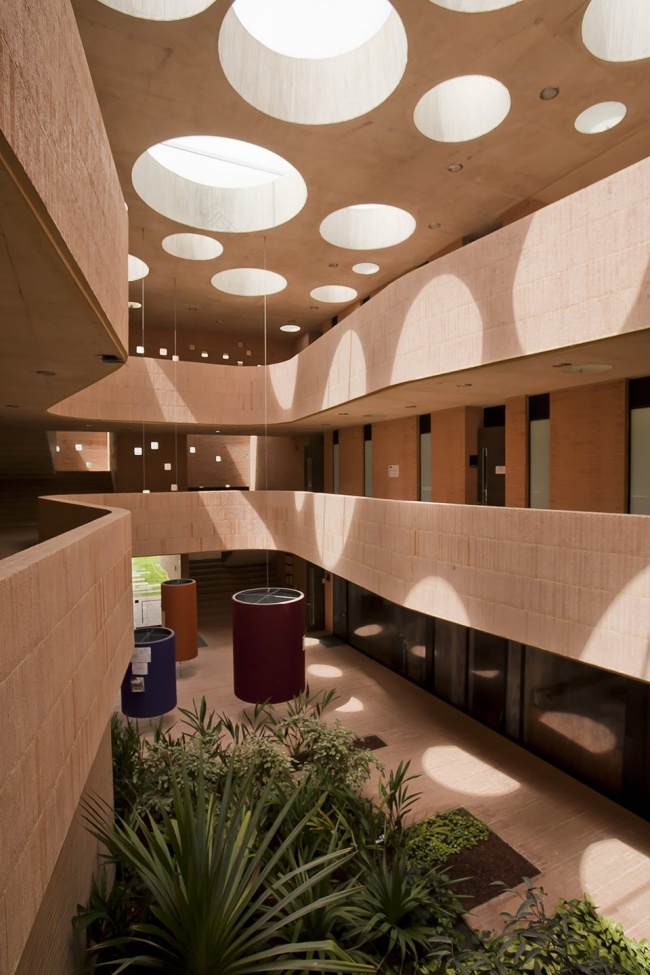查看完整案例


收藏

下载
建筑师在这个高中内设计建造了新的教学楼;它延续了现有建筑群的类型,形成一个中央是开放空间、周边是教室的布局。建筑师选择使用校园建筑中最突出的材料——砖墙,作为建筑材料。建筑外部由两个朝向大面积绿色区域的封闭立面和两个在教室中设有可操作垂直遮阳板的玻璃立面构成。
The High School building completes the group of classroom-buildings; therefore it resumes the usual typology of the existing buildings, a central open space and peripheral classrooms. It’s also chosen to use brick walls, the prevailing material in the school. The exterior is defined by two closed sides facing the large green extensions, and by two glass facades with vertical sun shields where the classrooms operate.
▼教学楼外观,exterior of the classroom-building ©Rodrigo Dávila
▼建筑两侧为带有垂直遮阳板的玻璃立面,the building has two glass facades with vertical sun shields ©Rodrigo Dávila
▼另外两侧则为封闭的砖墙,the other two facades are close brick walls ©Rodrigo Dávila
教学楼独特的变化是塑造了一个带有内部花园的蜿蜒中庭。
The particular variation consists in developing a sinuous atrium with an internal garden.
▼带有内部花园的蜿蜒中庭,a sinuous atrium with an internal garden
▼圆形天窗形成室内独特的光影游戏,circular skylights form a unique game of light and shadow ©Rodrigo Dávila
▼内部花园绿植与砖墙形成对比,the green plants contrast with the brick walls ©Rodrigo Dávila
▼二层空间,space on second floor ©Rodrigo Dávila
▼平面图,plan
CRÉDITOS
HIGH SCHOOL CALSSROOM BUIDING – COLEGIO LOS NOGALES
Client: Corporación colegio Los Nogales
Area: 2.286 m2
Date of construction: Noviembre 2009 – Agosto 2010
Architects: Daniel Bonilla Arquitectos(Taller de Arquitectura de Bogotá)
Design team: Daniel Bonilla, Andres Gutierrez , Melissa Betancourt, Juan Felipe Herrera,
+ Oficina de Proyectos Arquitectónicos /OPA
Location: Bogotá, Colombia
Photographer: Rodrigo Dávila
客服
消息
收藏
下载
最近











