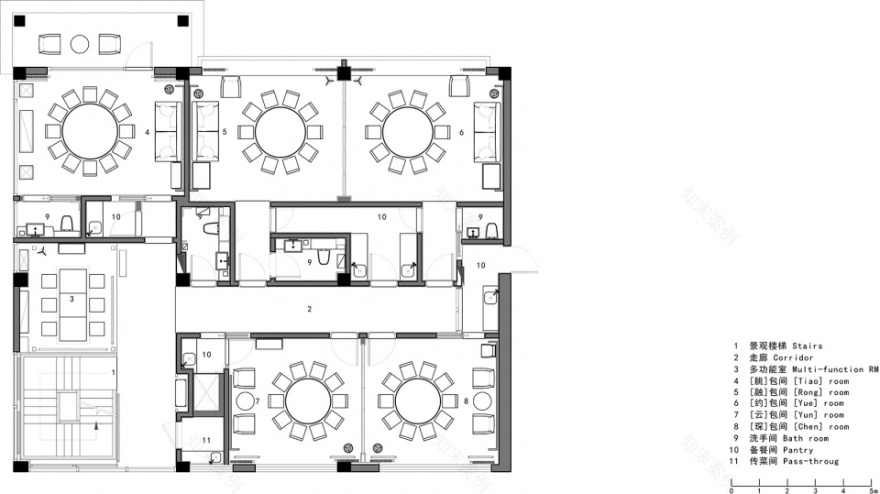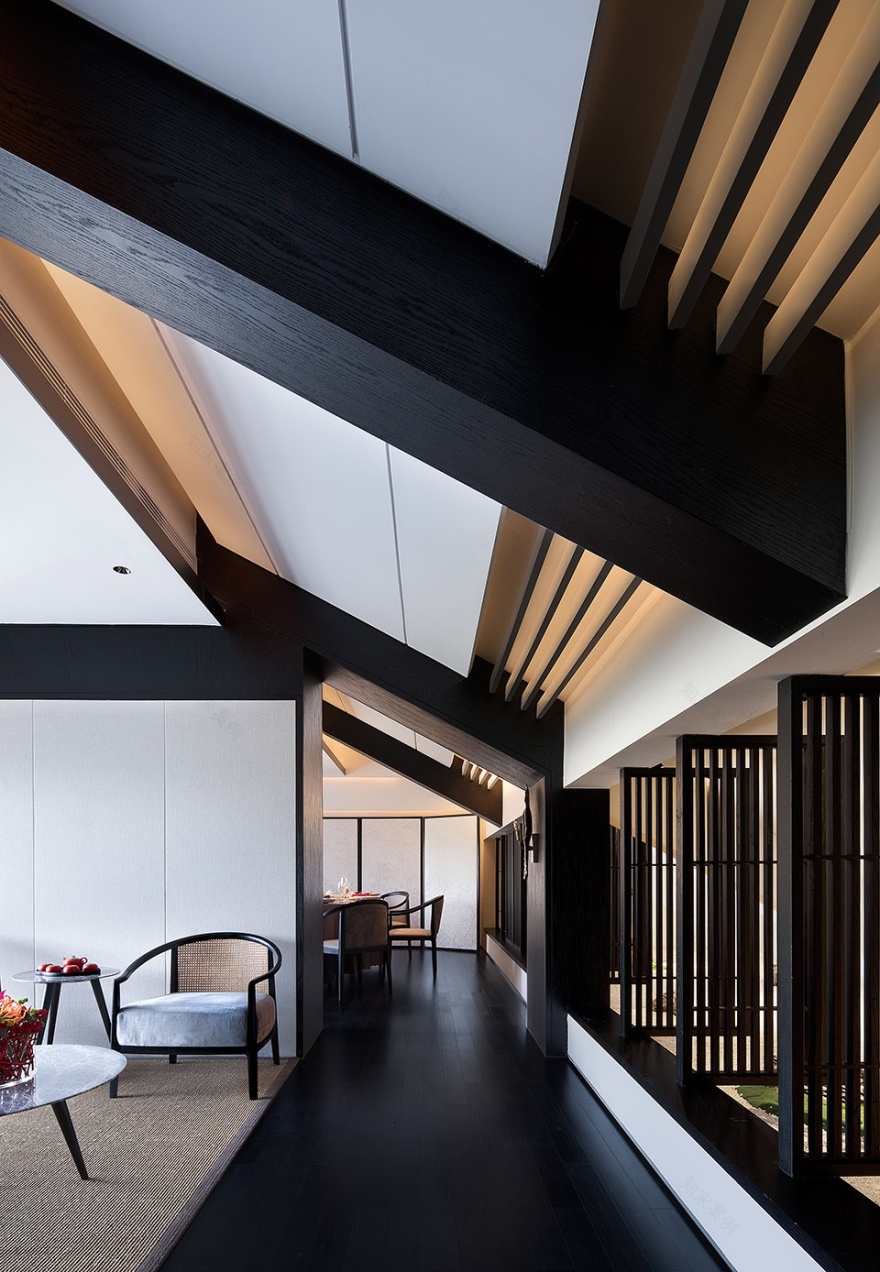查看完整案例


收藏

下载
一座城池,始称建康。一幕设宴主仆人与赴会众宾朋五感交互的空间剧场。
一段岁月,遥想南朝。一曲室内设计师和电影制片人四手联弹的玉台新咏。
In a city known as Jiankang, there is a space theater holding a banquet for the host to interact with guests and friends.
A new work created by the interior design and filmmakers to memorize the Southern Dynasty in ancient China.
▼燕几就坐方式的雅集空间,an elegant space sitting in a traditional way
本案落子西家大塘,此餐饮空间恰于南朝宫城旧址之上,北靠玄武湖,南望北阁极,西依古台城,东靠鸡鸣寺(前身为南朝同泰寺)名曰:肆佰捌食肆。谐音顶针引杜牧《江南春》之句:“南朝四百八十寺,多少楼台烟雨中。”
This case is located at Xi Jia Da Tang, and the dining site happens to be located at the site of ancient imperial palace of the Southern Industry, bordering Xuanwu Lake on the north, facing the North Pavilion in the south, adjacent to Gutai City in the west and Jiming Temple (formerly known as Tongtai Temple in the Southern Dynasty) in the east. Thus, it is known as S480 Dining Villa (which means: four hundred and eighty temples), as citied from Du Mu’s poem “Spring South of the Yangtze River”: How many of the more than four hundred and eighty temples left behind in the Southern Dynasty in the misty rain?
▼一层大厅,the hall at first floor
英文名称 S480 Dining Villa,鉴于南朝横亘公元420—589年。S 系英文缩写之双关,即可解为south,隐含南朝之南。亦可解为since480 ,始于南朝之时。
Its English name is S480 Dining Villa because the Southern Dynasty is from 420 BC to 589 BC. S, which is the pun of the English abbreviation, means south and also southern in the Southern Dynasty. And it can also be interpreted as since 480, i.e., since the Southern Dynasty.
▼大厅等候休息区,waiting area at the hall
文人空间,内不可少地结合着“儒、释、道”三家的精神指向。对山水形色与世俗生活的追求。 永嘉南渡,江左名士对自然的乐天与他们的心境的达官合而为一,山水以形媚道而令仁者乐,士人多以描写山水景物来抒发玄理,就集中体现了他们以佛教的观点对现实的声色生活作出的反省与思考。
The literati space inevitably reflects the spiritual orientation of “Confucianism, Buddhism and Taoism” as well as the pursuit for beautiful scenery and a secular life. After a lot of northern people moved to the south during the Yongjia period, a lot of them became literatus and their inborn positive mind was combined with the beautiful scenery south of the Yangtze River. Most of them describe the landscape to express their thoughts about life, which reflected their reflection on the real life from the perspective of Buddhism.
一侧入口及在空间之中穿梭,entrance on one side and walking through the space
公共空间
Public Space
南朝之美,深藏不露,是斑驳背后的单纯,也是青涩伴随的新鲜。发现南朝之美,实则是在追问一座城是怎样塑造一个人,也是在探究一个人是如何改变一座城。
The beauty of the Southern Dynasty is delicate, hidden in the pureness behind the mottled and the freshness of youth. Discovering the beauty of the Southern Dynasties is actually seeking how a city shapes a person and exploring how a person changes a city.
一层平面图,first floor plan
▼壁炉空间一角,space near the fireplace
▼楼梯区域,stairs
空间公区,设计师以文心所至,古今艺术与生活的相互渗透,设计围绕文人雅集的故事展开,穿越当时生活之美的记忆回廊,历史的生活方式重现于共享空间之中;一边对话,一边重新书写当代精神记忆的新故事。
The public space combined both the ancient and contemporary art and life, reflecting the designer’s literary accomplishment. The design revolves around the story of the literati’s collection, showing the beauty of life at that time; and while reflecting the ancient memory, the design is also rewriting a new story of contemporary spiritual life.
▼二层平面图,second floor plan
▼二层走廊,second floor corridor
▼三层榻榻米区域,tatami area on the third floor
包间区域
Inclusive Space
南齐永明年间,以萧衍,沈约、谢朓、王融、萧琛、范云、任昉、陆倕为首,文士云集于竟陵王萧子良左右。史称竟陵八友。包间则借八友雅号,舍姓取名,单字从简,辅以背光,凿木隐现。自上简素袭魏晋,而下丰艳入随唐。南朝印象主色调则须在简素与丰艳间,斟酌揣摩,度量拿捏。黑色暗纹哑光木饰面衬映取色自南梁张僧繇《雪山行旅图》的抽象油画,以纤秾平衡冲淡。
包间“约”内透光方式-包间借八友雅号,舍姓取名,单字从简,light through the Yue Romm-the gracious names of the eight literatus were used at the inclusive space
二层包间内采用黑色暗纹哑光木饰面,the black dark matte wood veneer lining is used in the private dinning rooms
肆佰捌食肆作为一个承载往昔辉煌岁月与未来无上荣光的舞台,所有动人的情节正在有序上演,所有诗意的场景正被精致呈现。这场都会文明的流动盛宴,属于建康,更属于南京,属于肆佰捌食肆,更属于缔造时代的人们。
S480 Dining Villa is a platform bearing the glorious past years and promising future days, displaying all moving plots orderly and displaying all the poetic and wonderful scenes. This mobile feast of urban civilization belongs to Jiankang and Nanjing. And it belongs to S480 Dining Villa and the people who have created the era.
▼三层平面图,third floor plan
▼诗意的空间,poetic space
包间细节,detail of the private dinning room
项目名称:肆佰捌食肆
设计公司:南京惠风集装饰设计公司
项目设计 & 完成年份:2018.08&2019.04
项目地点:南京市玄武区西家大塘
项目面积:800平方米
主持设计:王宏风/Matthew
参与设计:李盼飞、丁云、陶岚、张倩倩
品牌策划:杨进
音乐制作:DodiJackson(南非)照明设计:维光照明
撰文:杨进
项目摄影:鲁哈哈
客户:肆佰捌·食肆
使用材料:木饰面、大理石、铜件、艺术涂料
品牌:杜拉维特洁具、阿基米德灯具、书香门第地板
Project Name: S480 Dining Villa
Interior Design: HFD Design Institute
Main Designer: Wang Hongfeng/ Matthew
Participating Designers: Li Panfei, Ding Yun, Tao Lan, Zhang Qianqian
Brand Planner: Yang Jin
Music Producer: DodiJackson (South Africa)Lighting Designer: Weiguang Lighting
Text by: Yang Jin
Project Photographer: Lu Haha
Use of materials:Wood veneer、Marble、copper、coating
Project Location: Xi Jia Da Tang, Xuanwu District, Nanjing
Project Area: 800 m2
南京惠风集装饰设计公司
客服
消息
收藏
下载
最近























