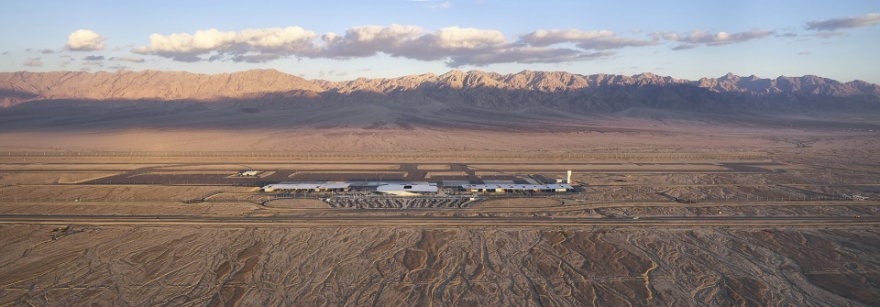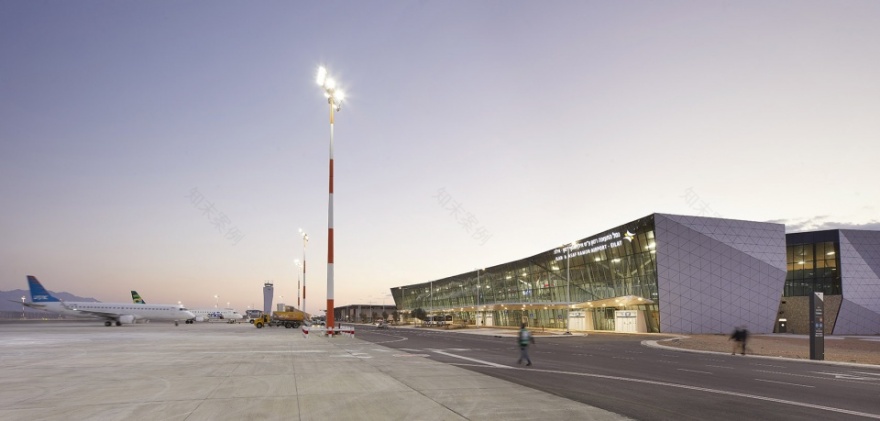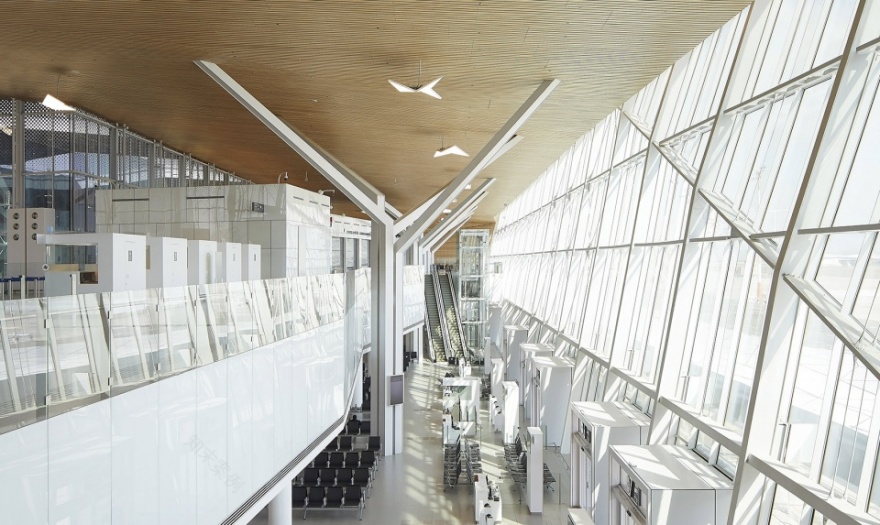查看完整案例


收藏

下载
本项目位于以色列境内的沙漠中,是该国家最新的一座国际机场,极具未来主义。机场融入漫无边际的永恒的自然环境中,紧邻红海(Red Sea),成为了以色列的新大门。
以色列境内两家处于行业尖端的建筑事务所Amir Mann-Ami Shinar Architects and Planners与建筑事务所Moshe Zur Architects合作设计了这座新机场,并宣布这座名为Ilan and Asaf Ramon的国际机场将于近日投入运行,为红海海滨的度假城市埃拉特(Eilat)和周边地区提供交通运输服务。
受以色列机场管理局(IAA)的委托,设计经理——建筑师Amir Mann担任了本项目的建筑设计师,通过周密的调研和设计,最终出色地完成了国际机场的设计。值得一提的是,本机场位于以色列的Timna市,也是该国家首个在未开发地区从零开始建造的民用机场。
The country’s newest airport is a futuristic desert mirage built into the timeless natural surrounding and becomes the new Southern gate to Israel by the Red Sea.Timna, Israel: Amir Mann-Ami Shinar Architects and Planners in partnership with Moshe Zur Architects, two of Israel’s leading firms, announce the opening of Israel’s Ilan and Asaf Ramon International Airport, servicing the Red Sea resort city of Eilat and surrounding region. Commissioned by the Israel Airport Authority (IAA), the project was handled from A to Z by design manager, Architect Amir Mann. Located in Timna, it is Israel’s first civil airport built from scratch (“greenfield”).
▼机场鸟瞰图,bird-eye’s view
该机场占地1,250英亩,在设计风格上将极简主义和未来主义融合在了一起,坐落于内盖夫沙漠(Negev Desert)中部,全部使用同一种建筑语言打造而成。本项目的建筑师兼任项目设计经理,带领着超过45家咨询公司、几乎所有以色列当地的工程师,以及ARUP伦敦分部的航天建筑技术团队,完成了本项目的设计。本国际机场位于埃拉特以北18公里处,将为以色列、约旦和埃及西奈沙漠(Sinai Desert)的本土和国际旅游业作出首屈一指的贡献。
Spread across 1,250 acres, the airport is a minimalist and futuristic design in the middle of the Negev Desert, wholly unified under one architectural language. The architects served as project design managers, leading more than 45 consulting firms, nearly all local Israeli engineers, alongside ARUP London’s aviation team. Situated just 18 KM north of Eilat, the Ilan and Asaf Ramon International Airport will become a major game changer for local and international tourism to Israel, Jordan and Egypt’s Sinai Desert.
▼机场鸟瞰图,坐落于内盖夫沙漠中部,bird-eye’s view, the airportis located in the middle of the Negev Desert
Ilan and Asaf Ramon国际机场的落成具有重大的意义,首先,它将施工和运营的开销完全控制在了预算之内,要知道,当今,在全球,类似的项目中有一半都面临着资金不足的窘境;其次,它能够在非常紧迫的时间内按照原计划开放;第三,它是在一片完全未经开发过的基地上建成的,这里没有任何可以利用的基础设施,包括先进的导航、着陆和行李处理系统、跑道和控制中心大楼等在内的一切设施都是在本项目中设计并高质量完成的,与此同时,还保留了周边现有的自然环境;以上,所有的一切设计都在建筑师们的领导下一一完成,实现了这个国际机场的壮举,最终,整个机场都由同一种独特的建筑设计语言打造而成,同时,也将内盖夫沙漠中迷人的山景引入了机场的景观视野之中。
The Ilan and Asaf Ramon International Airport was completed with significant achievements, Firstly, an international airport fully constructed and operational within budget, funded for less than half of similar projects worldwide; on schedule for opening day within an exceptionally tight timeframe; a “greenfield” without existing infrastructures, included the creation and implementation of cutting edge navigation, landing, and baggage handling systems, runways, and operational buildings – while maintaining the existing natural surrounding and a control of quality; all led by the team of architects to a rather extraordinary feat – the entire airport is unified under one unique holistic design language that frames the stunning scenery of the Negev Desert mountainscape.
▼机场鸟瞰图,建在一片完全未经开发过的基地上,同时将沙漠中的山景纳入了机场的景观视野中,bird-eye’s view, the airportis built up at a“greenfield” andframes the stunning scenery of the Negev Desert mountainscape
Ilan and Asaf Ramon国际机场的开通意味着目前位于埃拉特市中心的J. Hozman埃拉特机场的关闭。随着城市的发展,这座原先位于市中心的旧机场已经不再能够为城市带去便利,反而逐渐变成了城市发展的阻碍。而随着旧机场的废除,埃拉特的城市结构能够重新统一起来,激发出其发展和再生的潜力。Ilan and Asaf Ramon国际机场将作为以色列国家的新南门,预计每年将接待225万名乘客,而这一数字预计将在第二年增长至425万。
该机场拥有一座建筑面积45,000平方米的航站楼、总长3,600米的飞机跑道和滑行道以及40个停机坪,确保了国内和国际的交通和运输。航站楼的南北两侧分别有一座辅助性服务建筑,这两座辅助性服务建筑共计36,210平方米,此外,还设有一座45米高的飞航管制塔台。
The opening of the Ilan and Asaf Ramon International Airport will coincide with the closing of the existing J. Hozman Eilat Airport that is currently located in the middle of the city of Eilat. The old airport was a barrier within the city, dividing and disrupting its development. With its annulment, the city’s urban fabric will be able to unite, surfacing potential opportunities and regeneration. The Ilan and Asaf Ramon International Airport will serve as the new southern gate to Israel and is expected to host 2.25 million passengers per year, that figure bound to grow to an estimated 4.25 million passengers per year.
The Airport features a 45,000 square-meters Passenger Terminal Building and 3,600 meters long runway and taxiway, alongside 40 aprons, allowing for domestic and international traffic. The two support structures to the north and south of the terminal measure a combined 36,210 square-meters with a 45 meters-high Air Control Tower.
▼机场鸟瞰图,国际机场由一座航站楼、跑道、停机坪、两座辅助性服务建筑和一座飞航管制塔台构成,the bird-eye’s view, the airport consists of a Passenger Terminal Building, runway and taxiway, aprons, two support structures and an Air Control Tower.
在本项目中,受到未来航空领域和一望无垠的沙漠环境的影响,建筑师使用并发展了一种独特而极简的设计语言。IAA决定让建筑师担任设计经理,全权负责本案的预算、功能设置和进程安排表等,从而使建筑师能够毫无障碍地进行整个机场项目的设计,从大尺度的一系列不同的大楼,到小尺度的单独的值机柜台,建筑师都以同一种建筑语言进行设计,将机场各处统一为一个整体,完美地与其周围引人注目的空旷环境相互呼应。这一点表现在,建筑师通过在有限的材料中选择合适的材料来打造建筑外观的表皮,从而实现了本项目最基本的设计概念——打造一个雕刻般的几何造型。
For the project, the architects developed a unique and minimal design language influenced by the futuristic world of aviation and its seemingly timeless natural desert surrounding. The decision of the IAA to appoint the architects as design managers responsible for budget, program, and planning schedule, allowed for the architects to implement the design across the entire airport – from the various buildings to each individual check-in counter, thus unifying the airport on all its parts into a holistic singular entity within the dramatic emptiness of its surrounding. This is evident from a general concept of carved geometries, through a limited choice of materials used to clad the family of forms.
“在设计本项目的机场时,我们受到了沙漠景色的启发。鉴于基地位置的特殊性,我们需要提出一个最适合现有景观和气候的设计解决方案。我们致力于创造一座建筑,使其可以与具有压倒性的空旷之感的沙漠景观和谐共处,通过对机场出发和到达口的设计来营造一种欢迎的空间氛围,让乘客们感受到我们的热情,并通过这种体验来反衬出沙漠环境的特殊性,同时将本建筑作为以色列面向国际世界的南大门。”项目设计经理AmirMann这样说道。
“In designing the airport we learned from the desert scenery. It required a vision of the most suitable design solution that responds to the existing landscape and climate. Our objective was how not to compete with the overwhelming emptiness of the site, while creating a place that welcomes passengers through the departure and arrival processes, reflecting through that experience the uniqueness of the desert environment, as a functioning international southern gate to Israel.” – Project Design Manager, Amir Mann.
▼航站楼鸟瞰图,外表皮使用同一种建筑语言,bird-eye’s view of the terminal building withthe envelope built in asingle architectural language
在以色列的Timna国家公园(National Timna Park)中发现的蘑菇状岩层为航站大楼的初始几何造型提供了灵感,建筑师决定将航站楼建筑打造为一个可以实现自我遮阳的体量。正如岩石是由风和水的“自然运动”所塑造的一样,航站楼的不透明体量则是由机场出入口、出发和到达层之间、以及登机手续办理处和候机大厅处之间的客运的“自然运动”雕刻而成的。建筑师在上文所提到的客运集散地处插入玻璃幕墙,并用玻璃幕墙围合出一系列庭院,将天然的沙漠景观引入建筑的内部。这些庭院可以作为采光井,将自然光线引入航站楼室内深处。值得一提的是,在本项目中,建筑师并没有采用通常情况下会使用的天窗来进行自然采光,因为它并不适应沙漠环境的天气和气候条件。
▼设计概念,design concept
▼航站楼爆炸轴测图,the exploded axon of the terminal building
The mushroom-like rock formations found in Israel’s National Timna Park served as inspiration for the initial geometry of the Passenger Terminal Building as a self-shading volume. Just as the rocks are shaped by the “natural movements” of wind and water, the terminal’s opaque volume was carved by the “natural movements” of the passenger traffic: at the entrances and exits, at the divisions between arrivals and departures, and between the check-in and boarding gate halls. At every such occasion glass curtain walls were inserted, surrounding patios that introduce the natural desert landscaping into the building. These serve as light wells allowing natural light into the depths of the terminal, instead of the commonly used skylights, impossible within such climate conditions.
航站楼外观和停车场局部,exterior view of the terminal and part of the parking lot
航站楼外观,航站楼的外观造型可以实现自我遮阳,exterior view of the terminal building,the initial geometry of the Passenger Terminal Building is as a self-shading volume
航站楼外观,玻璃幕墙立面保证了景观视野,exterior view of the terminal building, the curtain wall at the opening introduces the desert scenery into the building
航站楼的外表皮采用钢和混凝土构成的结构骨架,并以绝缘铝制三角形面板覆盖着外立面和屋顶,从而在视觉效果上形成了一个统一的建筑体量。干净的白色三角形面板能够反射光线和紫外线波,从而进一步降低建筑表皮的温度。而在建筑内部空间中,则采用与外表皮形成鲜明对比的竹木饰面,将天花板和墙面打造成一个连续的空间。
The terminal’s envelope consists of a steel and concrete skeleton structure, cladded to the exterior with insulating aluminum triangular panels, continuous from wall to roof that create one single mass. The pristine white panels reflect the light rays and the UV waves and thus help in further reducing the skin’s temperature. Towards the interior, the building’s volume is hollowed out and the envelope is cladded in a contrasting bamboo-wood, uniting the ceiling and walls over one continuous space.
▼航站楼外观局部,外表皮采用钢和混凝土构成的结构骨架,并以绝缘铝制三角形面板覆盖着外立面和屋顶,partial exterior view of the terminal buildingwhose envelope consists of a steel and concrete skeleton structure, cladded to the exterior with insulating aluminum triangular panels
▼飞航管制塔台外观局部,外表皮也采用铝制三角形面板,partial exterior view of theAir Control Tower with the envelope cladded withaluminum triangular panels as well
▼飞航管制塔台外观局部,白色铝制外表皮可反射光线和紫外线波,partial exterior view of the Air Control Tower, the pristine white panels reflect the light rays and the UV waves
航站楼内部空间采用极简主义风格,大厅的天花板很高,但在空间组织和布局上却十分紧凑,同时使用低矮的家具和一系列室内围合空间来作为航站楼内部大空间分隔。包括行李处理系统、安全检查过程和其他的许多技术操作空间和系统在内,航站楼内所有的技术设施都被隐藏在下层空间中,这一举措使得建筑的屋顶不再需要设置任何的技术性设备,从而变成了航站楼室内空间的第五立面,同时,确保了所有的乘客活动都可以在一个统一的平面上高效地进行。最终,建筑师将室内打造成了一个密斯式的空间,除了被沙漠景观庭院打断的空间外,所有的乘客活动都是清晰可见的。此外,在登机口区域,建筑师还在外表皮上设置了一片高达20米的玻璃幕墙,将室内空间变成了一座以沙漠为背景的“航天剧院”。
航站楼内的流线分析图,the circulation diagram of the terminal building
航站楼内的沙漠景观庭院分析图,thecourtyard diagram of the terminal building
航站楼内的围合空间分析图,thepavilion diagram of the terminal building
The terminal building’s minimalist interior scheme is based on a tightly organized high-ceilinged hall with low-level furniture and pavilions acting as dividers. Its entire infrastructure including baggage handling, security processes, and many other technical operations and systems are all hidden on a lower level. This allows for the roof to be free of any technical equipment as a fifth façade viewed from the airplane window, and for all passenger processes to be efficiently on one single level. The result being a “Miesian” – like terminal hall where all passenger traffic is viewable, separated only by the desert patios. The terminal opens at the boarding gate area with a 20 meters high glass curtain wall towards the theatre of aviation with the desert view as a backdrop.
▼航站楼密斯式的室内空间,天花板采用竹木饰面,与墙面形成统一的表面,”Miesian” interior space of the terminal building, the interior ceiling is cladded in the bamboo-wood, uniting the ceiling and walls over one continuous space
▼航站楼室内,interior space of the terminal building
景观设计的灵感来源于现有的由山洪冲入沙漠山谷而形成的扇形三角洲地带。因此,建筑师将停车场的道路和景观小径沿着自然溪流的形状设置,创造出一种蜿蜒曲折的视觉效果。建筑师希望本项目的景观能够与其周边环境融为一体,同时最大限度地利用现有的当地材料,故而施工现场内所有被挖掘出来的沙子和岩石都被用作飞机跑道、硬质停机坪和道路的填充物。为此,该项目还建立了一个研磨加工厂,以便将鹅卵石碾碎,从而作为道路的铺面材料。同时,挖掘过程中所收集到的土地原料也被用于项目完工后的路面铺面,以便将景观与自然环境无缝结合。此外,在施工现场所收集到的当地植物的种子也被小心地保存了下来,在建造期间,建筑师将其置于温室中让其生根发芽并逐渐长大,待到项目完成后,这些植物便被移植到原先的地方,作为机场景观设计中的沙漠植被元素。
▼景观设计分析图,遵循沙漠中扇形三角洲地带的形成因素,创造出蜿蜒曲折的道路和适应环境的景观,landscape design concepts,the landscape scheme outlines the delta formation, creatingwinding paths andthe landscape that integrates into the surroundings
▼机场夜景局部,partial exterior view of the airport at night
▼辅助性服务建筑爆炸轴测图,the exploded axon of the support structure
▼首层平面图,1F plan
▼-1层平面图,-1F plan
▼剖面图,section
Client: Israel Airports Authority (IAA); Yaacov Ganot, Directing Manager; Rafi Elbaz, Deputy Director General of Engineering & Planning Division
Design and Planning Management: Amir Mann – Moshe Zur – Ami Shinar – Orna Zur Architects
Design Manager: Amir Mann, Architect
Construction Management: Gadish-Baran Partnership
Construction Manager: Eng. Ron Havatzelet
Aviation Consultant: ARUP London with Amir Mann-Ami Shinar Architects and Planners
Engineering: The Overall Design Team includes over 45 local Israeli Engineering Firms
客服
消息
收藏
下载
最近


























