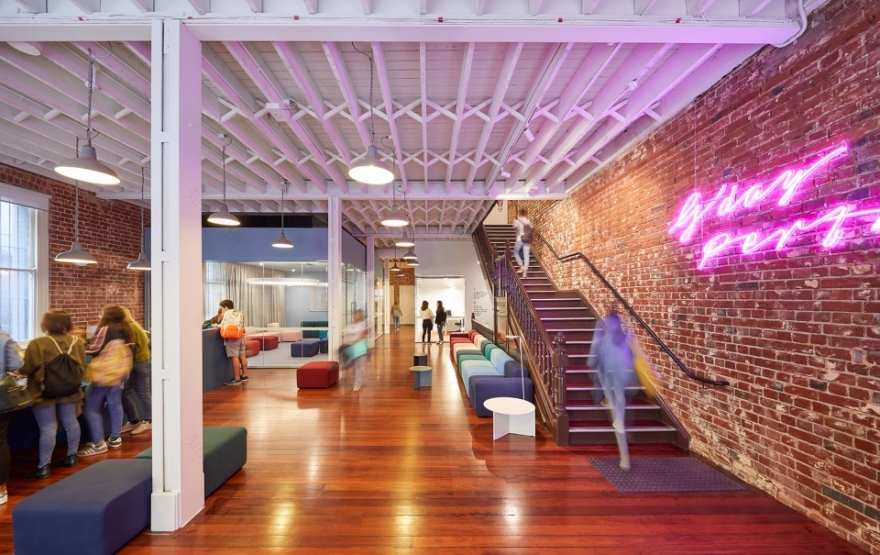查看完整案例


收藏

下载
项目为全球教育组织EF在澳大利亚西部城市珀斯的新国际语言中心。设计位于独具地域特色的城市环境中,旨在为来自世界各地的学生创造一个先进而又迷人的当代学习中心。
The brief called for a new international language center for global organization EF in Perth, Western Australia. The design response was to provide a contemporary learning hub that was both progressive and engaging to an international student demographic within a unique local & contextual urban environment.
▼学习中心室内概览,overall view of the interior of the learning hub
建成的学习中心位于珀斯中央商务区viby Queens大街上一栋建于1906年的传统三层楼房中,由EF的建筑和室内设计团队,Zurich以及当地室内设计事务所ZMHD共同设计完成。
The result is an intimate multilevel learning hub occupying the 3 levels of the 1906 Atkins Building on viby Queens Street within the Perth CBD. The project is a collaboration between EF Architecture and Interior Design Studio, Zurich and local Interior Design studio ZMHD.
▼学习中心外观,位于一栋传统的楼房中,external view of the learning hub, located in a traditional building
▼从街道可以看到建筑内发生的活动,activities inside the building could be noticed from the street
▼入口接待区,reception at the entrance
▼一层休息区以及通透的洽谈空间,lounge and transparent communication room
▼一层休息区,木制地板、楼梯和砖墙给人以温馨亲密的感觉,lounge on the first floor, wooden floor, staircase and brick wall give people a warm and intimate feeling
▼休息区细部,details of the lounge
▼一层靠窗学习区,learning space along the street on the first floor
▼二层教学区,包含不同类型的教室,learning space on the second floor with different types of classrooms
▼教室由玻璃围合,通透开放,transparent classroom enclosed by glass walls
▼从二楼俯瞰一层空间,view of the first floor from above
▼地下教学区,teaching space underground
▼大教室以及私密的单人媒体区满足不同的教学需要,collective classroom and private media niche meet different learning reruirements
Project Size: 650 m2
Completion Date: 2018
Building Levels: 3
Project Team:
EF Architecture and Interior Design Studio-Lead Designer
Dawn Express-Builder
LPC Cresa-Project Manager
Alphazeta-Services Engineer
客服
消息
收藏
下载
最近
















