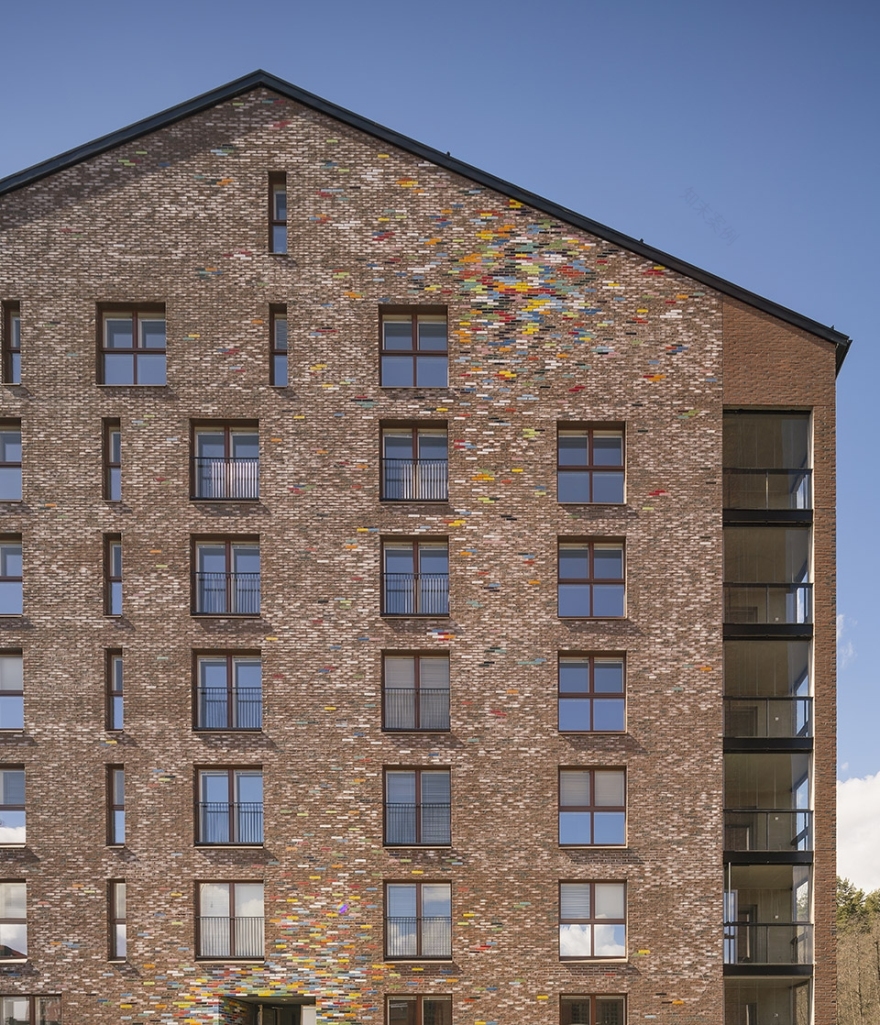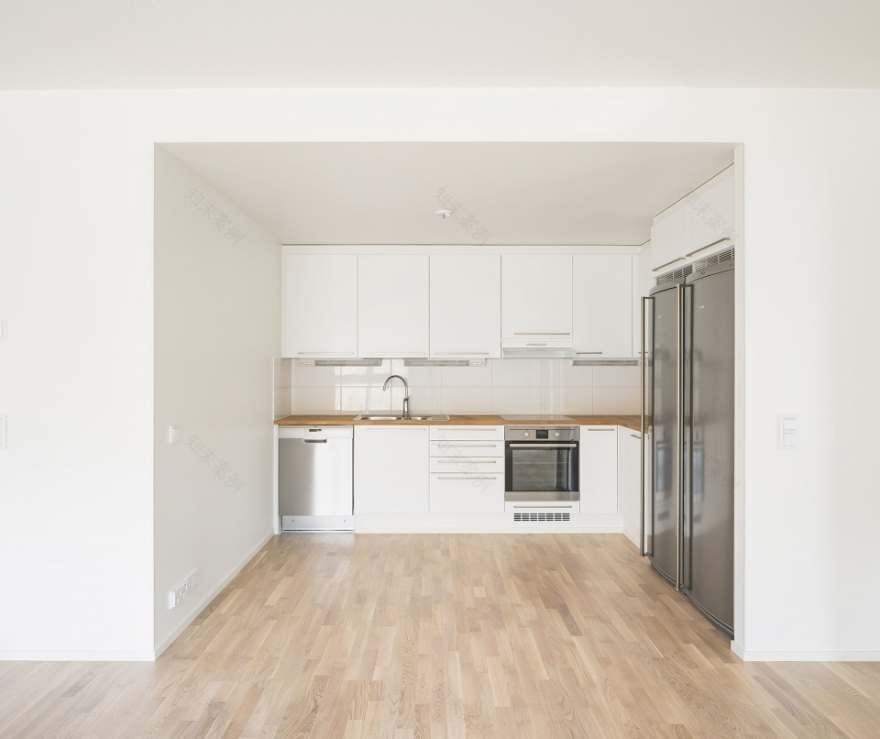查看完整案例


收藏

下载
JKMM完成了位于Jyväskylä的Albertinpiha的公寓楼项目,Jyväskylä是芬兰中部地区最大的城市并且以拥有阿尔瓦·阿尔托早期和后期的建筑而闻名。项目位于Kangas区,这是一个靠近市中心的造纸厂区也是计划为大约5000人建造的12万平方米住房开发项目的一部分。
JKMM have completed a new housing scheme called Albertinpiha in Jyväskylä, the largest city in central Finland known for its early and later period Alvar Aalto buildings. The scheme is in the Kangas quarter, a former paper mill area close to the city centre and is part of a 120 000m2 development of the area planned to house ca. 5000 people.
▼从Touru河岸看公寓楼全景,view of the building from the Touru River side
Albertinpiha位于Kangas的一个很重要的位置,它在Touru河对岸,旁边有一个70米高的造纸厂烟囱。JKMM设计的七层高的砖塔建筑以其坚固的体块形态向19世纪的工业建筑致敬。立面采用的芬兰旧Makasiini砖也体现了其历史的工艺感和温暖感。
Albertinpiha is located on a prominent site at Kangas next to the 70 metre tall paper mill chimney and across the Touru River. JKMM’s seven storey brick tower block plays homage to the nineteenth century industrial buildings with its robust massing and forms. The Finnish aged Makasiini-brick is also in keeping with the crafted feeling and warmth of its historic context.
▼七层高的砖塔建筑带有19世纪工业建筑的风格,seven-storey brick tower block is in the style of the nineteenth century industrial buildings
▼立面采用了芬兰旧Makasiini砖,体现建筑历史工艺感与温暖感,the facade is used the Finnish aged Makasiini-brick keeping its crafted and warm feelings in the historical context
立面最突出的特征是利用彩色砖块形成的特殊图案来强调转角、入口和檐口,类似于立面上采用光影变化来突出空间的手法。这项名为“Abstraction”的艺术作品伫立在Kangas广阔的公共艺术环境中,是JKMM与艺术家Mika Natri合作完成的。“Abstraction”赋予建筑活力,并且让砖墙具有深度感,这与在砌块建筑中使用浮雕或凹槽的手法相同。公寓阳台激活了建筑东立面,让人想起裸露的工业电梯井,进一步强调了JKMM所追求的那种Kangas地区仓库的感觉。
▼阳台激活了建筑东立面,让人想起裸露的工业建筑电梯井,balconies animate the building’s east elevation and bring to mind exposed industrial lift shafts
▼彩色砖块强调建筑檐口、转角、入口,coloured bricks are used to highlight the roofline, corner and entrance
A distinctive feature in the elevations is the use of coloured bricks to highlight corners, the entrance and the roofline through informal patterns; akin to those achieved through a play of light on a surface. This artwork has been realised in collaboration with artist Mika Natri and is called “Abstraction”. It sits within a wider Kangas public art framework. As a piece “Abstraction” animates the building and gives the brickwork a sense of depth not unlike that achieved through reliefs or recesses in masonry buildings. The apartment balconies too animate the building’s East elevation and bring to mind exposed industrial lift shafts further emphasising the warehouse vernacular JKMM has sought at Albertinpiha.
▼彩色砖块为立面带来了深度感,the bricks bring a sense of depth on the facade
▼彩色砖细部,detail of the colour bricks
内部45间公寓装饰简单,2.6米高的空间通过高窗带来充足的自然光线。公共空间包括一个共享庭院和带有露台的居民桑拿房。
Inside, the 45 apartments have simple finishes with 2.6m ceiling heights accentuated through the design of high windows bringing in plentiful natural light. Communal areas include shared courtyards and a residents’ sauna with an adjoining terrace.
▼明净简单的公寓内部,simple and clean interior of the apartment
▼窗户外景象,the scene out of interior window
建筑师的目标是设计一个在Jyväskylä镇中心和附近自然公园步行范围内的休闲城市环境。作为一个生活区,Kangas是一个介于这两者之间的空间但不会给人一种郊区的感觉。对城市而言,Kangas像是一个“混合区”,它强调减少居民依赖汽车的重要性,这也是“只有一个地球”的原则之一,为整体的可持续发展提供了指引。
The objective has been to create a milieu for relaxed urban living walking distance from both Jyväskylä town centre and the nearby nature park. As a place to live, Kangas is very much a setting that mediates between the two without feeling suburban. The City itself refers to Kangas a “hybrid area” and has highlighted the importance of reducing residents’ car dependence. This is just one of the tenets of One Planet Living that inform the sustainability strategy for the development as a whole.
▼公寓楼夜景,night view of the building
▼场地平面,site plan
▼平面,plan
▼立面,facade
PROJECT INFORMATION
Location: Jyväskylä, Finland
Area: 2500 kem
Building programme: Basement ja 7 apartment floors with 45 apartments
Client: YIT
Dates: Commissioned 2015 – Completed 2018
JKMM project team
Juha Mäki-Jyllilä leading architect, architect SAFA, partner
Samuli Miettinen architect SAFA, partner
Teemu Kurkela architect SAFA, partner
Asmo Jaaksi architect SAFA, partner
Tuomo Toivola project architect, student of architecture
Elina Törmänen Interior architect SIO
Project parties
Property development consultant YIT Oy
Structural design Sweco rakennetekniikka Oy
HVAC engineering Sweco rakennetekniikka Oy
Electrical engineering Protacon Oy
Geo engineering Rambol Finland Oy
Artist Mika Natri
客服
消息
收藏
下载
最近


















