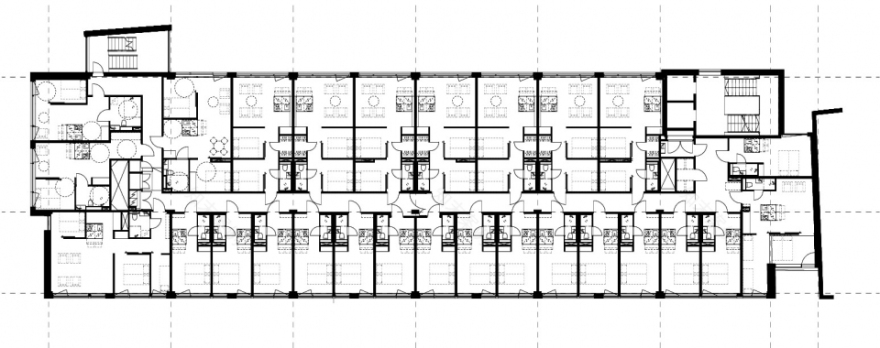查看完整案例


收藏

下载
环境发展的“加速器” | An Aparthotel as A Neighborhood Accelerator
Oslo公寓酒店位于挪威奥斯陆城市中心日益发展起来的格陵兰(Grønland)区。为了推动该区域的改革和发展,该公寓式酒店对其163间客房进行了翻修,以便为游客提供短期和长期的住宿空间。
Oslo公寓式酒店外墙采用红砖贴面,曾是一座办公楼。在建筑事务所Studio Puisto Architects与Skanska Norway的合作下,这座红砖建筑摇身一变,成为了一个充满活力的公寓式酒店,长期致力于影响未来其周边环境中的邻里增长。
此外,可持续建筑设计的概念和实践在Oslo公寓式酒店的设计中也发挥了至关重要的作用。为了成功完成从办公楼到公寓式酒店的转变,建筑师重新设计了建筑的室内空间和技术系统,以达到更高的环境标准(BREEAM评级中的最优等级)。这个过程包括了所有贯穿项目始终的细节设计,如遮阳设计等,以便最大化利用基地的现场条件,同时确保其的长期存在不会影响该地区将来的发展。
To revitalize and accelerate change in the up-and-coming Grønland district of Oslo’s city center, Aparthotel Oslo is a newly refurbished 163-room aparthotel that is equipped to host guests for a variety of stays, ranging from one night to a couple of months.
The red-brick building that now houses Aparthotel Oslo served as an office in its past. In an international joint venture between Skanska Norway, Forenom, and Studio Puisto, this red-brick building transformed into a dynamic aparthotel with the long-term objective that its influence could stimulate growth in the neighborhood in the future.
In addition, sustainable architectural decisions and building practices played a pivotal role in the development of Aparthotel Oslo. To successfully initiate the change from office building to aparthotel, the building interiors and technical systems were entirely redone to reach higher environmental standards (BREEAM Very Good status). This process included thoughtful details all throughout, such as sun shading elements, to best take advantage of the local site conditions and ensure its lasting presence in the area would not compromise on sustainability.
▼酒店外立面,采用红砖贴面,the red-brick aparthotel
长期住宿空间的新概念 | A New Concept For Long-stay Accommodation
在Oslo公寓式酒店的设计过程中,建筑师引入了长期住宿空间的新概念,以补充和整合这个不断改变的建筑空间。Oslo酒店公寓致力于将自身打造为一个独具特色的空间,在不影响建筑和室内设计的情况下,让旅客可以以经济实惠的价格长期居住,以适应越来越多人热衷于来奥斯陆旅行的现状。
▼斯堪的纳维亚风格客房的起居室空间,the living area of the guest room in theScandinavian style
In the design process for Aparthotel Oslo, a new concept for long-stay accommodation was introduced to complement and synergize with the changing architecture. With more and more people continuing to travel each year in our globalized society, Aparthotel Oslo aims to position itself as a unique place to comfortably and economically stay long-term without compromising on architectural and interior design.
▼斯堪的纳维亚风格客房的用餐空间,the dining area of the guest room in the Scandinavian style
▼斯堪的纳维亚风格客房的沙发床空间,the sofa bed area of the guest room in the Scandinavian style
本项目的设计理念以住户为中心,始于对这些长期入住酒店的客人的需求的反思性研究。设计的关键在于如何把握空间的灵活程度,同时将酒店打造成为一个家一般的生活港湾。为了实现这一目标,最终的设计方案将能效与全面智能的设计相结合,为这些需要长期住宿的客人提供了可以一个随时入住的空间。
Our user-centered approach began with a reflective study into the needs of these long-stay hotel guests. The focus was on how the architecture could provide an appropriate level of flexibility yet also concurrently facilitate a restful experience as similar to home as possible. To actualize this, the resulting design combines efficiency with thoughtful, smart design to provide an out-of-the-box solution for these guests.
▼斯堪的纳维亚风格客房的卧室,thebedroomof the guest room in theScandinavian style
▼斯堪的纳维亚风格客房的厨房中岛,the kitchen island of the guest room in theScandinavian style
旅途中的第二个家 | HomeAway From Home
这个概念也被用于室内设计中。在世界各地,厨房都是家空间的主要焦点和中心社交区域,即使是北欧人也毫不例外。因此,在Oslo公寓酒店中,所有的客房空间都不分主次层级,并将定制的多面厨房岛作为中心元素。这个厨房岛内设有一个可伸缩的餐桌和放置所有厨具和调料的储藏空间。反过来,紧凑的厨房中岛空间也将其周围的空间最大化,让住户能够轻松地在房间中居住和来回穿梭。
This line of thinking also carried into the interior design concept. All around the world, the kitchen serves as the primary focal point and social heart for a home – the Nordics no exception. In Aparthotel Oslo, the units are structured with the same hierarchy to include a custom-designed multi-faceted kitchen island as the central element. This island features a retractable dining table with other compartments to hold all the essentials for cooking. In turn, the compact island then maximizes the space around it, allowing guests to engage and move around with ease.
▼浅木色调的客房的起居室空间,the living area of the guest room in the light wood tone
浅木色调的客房的厨房中岛空间,充当客房的中心空间,the kitchen island which serves as the central element of the guest room in the light wood tone
▼浅木色调的客房的卫生间,the restroom of the guest room in the light wood tone
总体而言,室内设计旨在在繁忙的城市中心为人们提供一个休息的港湾。所有客房都配以现代和舒缓北欧内饰,同时受大自然和斯堪的纳维亚(Scandinavian)简约风格的影响,采用天然透气材料,营造一种轻松的室内氛围。同样地,所有房间都经过了精心的隔音处理,且位于最高的两层的所有房间都设有阳台,便于住户欣赏奥斯陆市中心及其周边区域震撼人心的景色。
Overall, the interiors seek to provide a place of refuge from the busy city center around it. All rooms feature cohesively modern and soothing Nordic interiors that utilize natural, breathable materials inspired by nature and Scandinavian simplicity to foster a relaxing environment. Similarly, the rooms are all discreetly soundproofed while each room on the highest two floors has a balcony to provide magnificent views into the Oslo city center and beyond.
▼色彩和纹理丰富的客房的起居室空间,the living area of the guest room in the vibrant colors with rich, tactile materials
色彩和纹理丰富的客房的卧室空间,thebedroom of the guest roomin the vibrant colors with rich, tactile materials
色彩和纹理丰富的客房的厨房空间,thekitchen islandof the guest roomin the vibrant colors with rich, tactile materials
此外,Oslo公寓酒店为住户提供了多种房型,以满足不同客人的审美需求。客房的内部装修不尽相同,从清新淡雅到强烈的视觉冲击,从浅木色调与冷色调的和谐相融到鲜艳颜色与具有丰富触感的材料相并置,选择多种多样。通过这种方式,Oslo公寓酒店得以机会为所有住户创造独特的居住体验,这与其室内设计的核心思想相符。
To best cater to a wide variety of guests with individual aesthetic preferences, Aparthotel Oslo also features a diverse option set of rooms to choose from. The units range from rooms with fresh interiors that harmoniously blend light wood tones with cool hues to more visually intensive rooms that juxtapose vibrant colors with rich, tactile materials. Through this, Aparthotel Oslo maintains its emphasis to create a unique experience for all user groups in line with the overarching interior concept.
▼绿色调客房的起居室空间,极具工业设计感风格,the living area in the guest room in the green tone, creating an industrial living environment
绿色调客房的卧室空间,the bedroom area in the guest room in thegreen tone
所有的这些细节将Oslo公寓酒店打造成了一个吸引人的、灵活的、经济的住宿场所,这不仅有利于住户的居住体验,更有助于其周边社区未来的长期发展。
All these details together make Aparthotel Oslo into an attractive, flexible, and economically-friendly place to stay that will not only benefit these guests, but the surrounding neighborhood for the longstanding future.
▼酒店轴测图,axon
客房层平面图,guest room floor plan
Task: Refurbishment from office building to apartment hotel
Location: Lakkegata 3, Oslo, Norway
Year: 6/2016-7/2018
Scope: 8570 m2 gross floor area, 163 hotel apartments
Building levels: 7Project Budget: $10000000
Client: Skanska Norway AS, Forenom Finland/Norway
Design: Studio Puisto Architects: Heikki Riitahuhta, Willem van Bolderen, Emma Johansson, Sami Logren, Pauliina Kujala, Tiina Juuti, Viivi Laine
Partners: Skanska Norway (D & B contractor)Local architect (building permit and negotiations to municipality etc.): Arkitektene Fosse og Aasen AS
Structural engineer: Skanska Norway
HVAC design: Hjellnes Consult
Electrical design: Hjellnes Consult
Acoustic consultant: Brekke & Strand Akustikk AS
Fire consultant: Rambøll Norge
Ground floor business model consulting: Urban Jungle
Competence: Building Design, Interior Design
Photographs: Pauliina Salonen
客服
消息
收藏
下载
最近




















