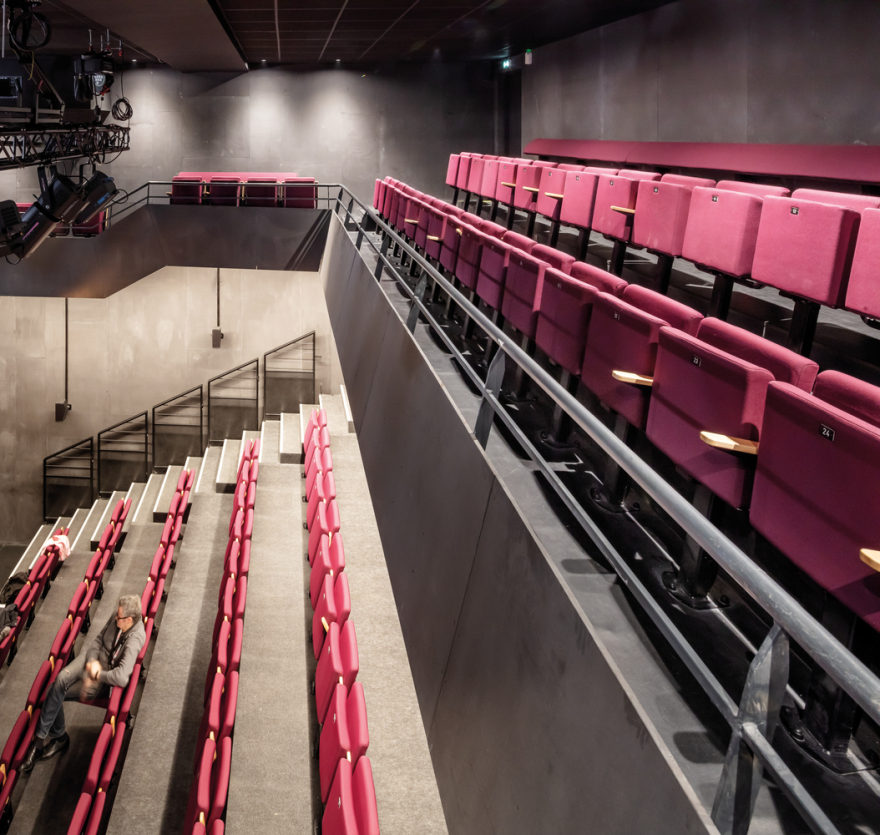查看完整案例


收藏

下载

翻译
Architects :Agence Engasser et Associés
Area :1088 m²
Year :2020
Photographs :Luc Boegly
Lead Architects :Agence Engasser et Associés
Structure Engineering :I+A
Economics Engineering : TECS
City : Paris
Country : France
The project and its conception come from the vision of a major player in the production and distribution of music: Saïd Assadi. For more than 20 years, he has been committed to musical production based on transculturality and diversity.
Initially a simple personal dream, the project has become a collective adventure and a reality. Thus, the 360 Paris Music Factory is not just a simple performance hall, but a real place of life and artistic creation. Reception, catering, accommodation, recording, rehearsal: the project brings together under one single roof everything that allows an artistic and cultural project to emerge in good conditions, adapted to the needs and rhythm of the artists in residence.
In addition to being a place with multiple uses, the project is in the heart of the Goutte d’Or district, a plural, popular and priority district of the city. This strategic location is the wish of its founder, since the building wants to be one of the actors in the transformation of this plot of the 18th arrondissement, being at the heart of the diversity of cultures.
This pooling, within the same building of the entire production chain of the music industry, allows the 360 Paris Music Factory to create an innovative economic model while creating optimal working conditions for artists. With spaces for creation and artistic development, the 360 Paris Music Factory also has a business incubator offering young entrepreneurs coworking spaces.
The project is a six-storey building with a basement level, occupying the entire area of the land. Called «360 Paris Music Factory», the building consists of a «layer cake of activities», functioning as satellites around a performance hall dedicated to world music.
Thus, the primary goal is to bring together the entire production and distribution chain of the music industry, thus allowing a pooling of spaces, a diversity of professions and an economy of production time. The concept of 360° echoes the program, multiple, with various functions but despite everything complementary, in connection with each other.
The peculiarity of the place lies in the presence of rooms which have been specially designed for the artists to make the most of their working time. Everything is nearby: rehearsal room, show and restaurant according to their needs. Each of the rooms has a desk, a bathroom and sanitary space, a bed and storage spaces.
Beyond finding a viable economic model, by making the choice and the bet of grouping different programs together, the result is a particular architectural form that meets all the needs of the project. In addition, the fact of pooling spaces and bringing them together saves money, time, and organization in the process of creating and diffuse the work of artists.
▼项目更多图片
客服
消息
收藏
下载
最近




































