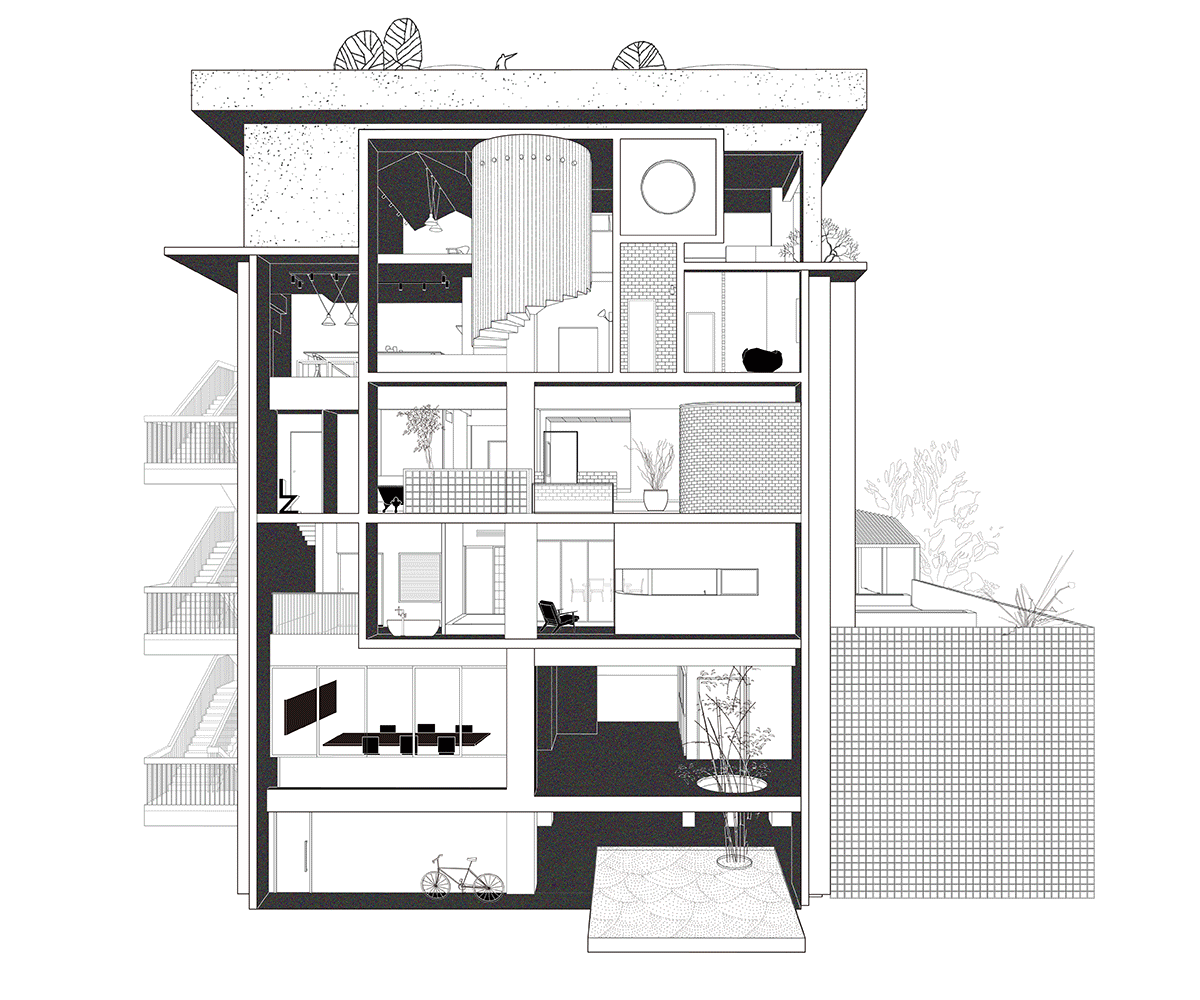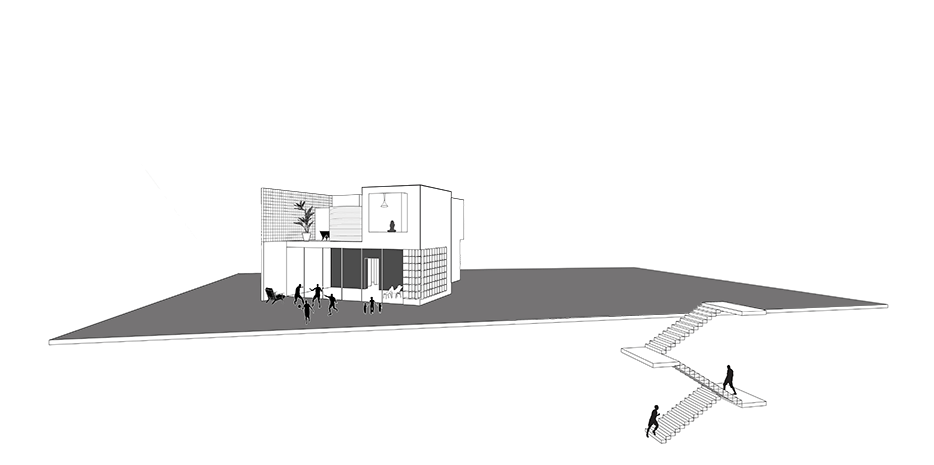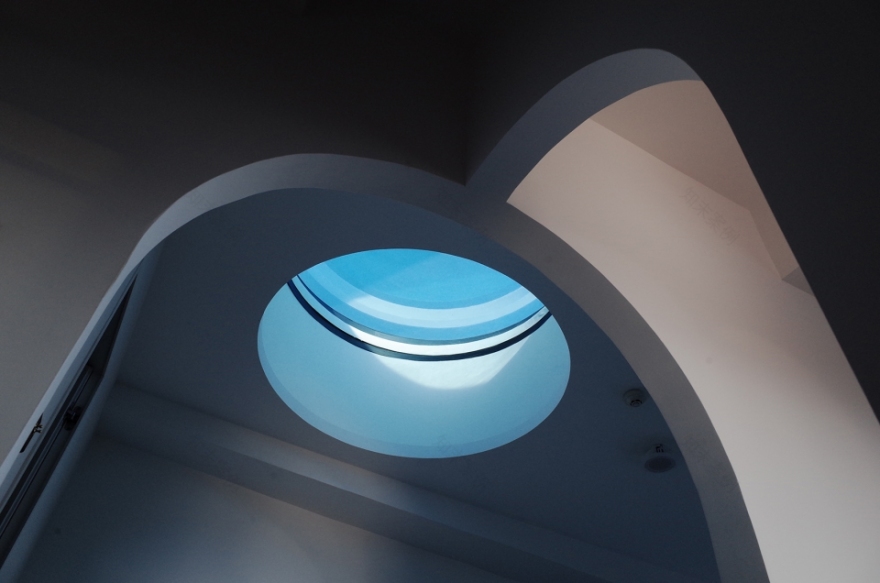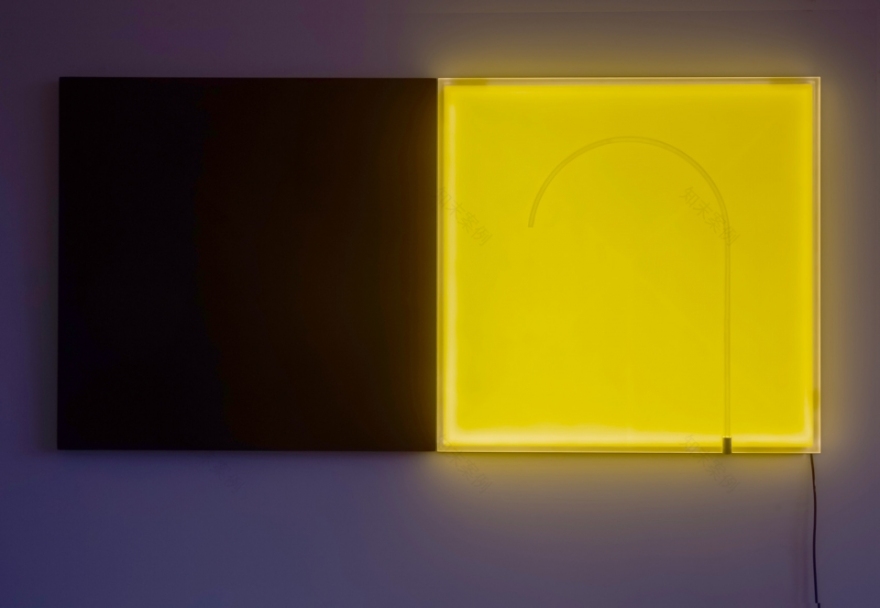查看完整案例


收藏

下载
Prelude
一直把教科书里的中国古典园林的“移步换景”、“小中见大”、“借景对景”当作“历史”来读,未想过跟自己做的“现代建筑”有何联系。2004年冬游苏州,行至拙政园“志清意远”,阅门前对联“临渊使人志清,登高使人意远”,忽有所悟。当时正在做亿达企业办公总部,苦于场地狭小,平面局限,找不到配合的室内设计师。于是决定用“造园”的方式试着做室内设计。我把这栋办公楼顶楼16、17楼两层当作一块15x15x6.6m的空地,围绕“山”(两层通高的走廊两侧陡如峭壁)和“水”(楼梯中庭以黑色光面石拟水)布置各种功能空间。小中见大、移步换景、借景造景,这些都一一实现了。甚至,园林中与山、水一样不可或缺的鱼(出自《庄子与惠子游于濠梁之上》)在亿达总部竟然以幻影呈现了。
建筑外观,exterior view
I have always regarded the design techniques of Chinese classical garden stated in textbooks such as “Shift of View with Each Step Moving”, “Revealing The Big from The Small”, “Taking in and Looking out for Views” as “history” and never imagined one day they would relate in whatever way to the “modern architecture” I have been doing. While during my visit to the Humble Administrator‘s Garden in Suzhou in the winter of 2004, a couplet on the gateposts “Standing by a deep pool clears one’s mind while climbing to the top of a mountain extends one‘s view” shed light on an issue I have been tackling. At that time, we were doing the design for Estate Group’s headquarters. Owing to its relatively small site and limited floor area, it had been hard for them to find an interior designer willing to cope with the restrictions. Finally, we decided to approach it with the techniques of classical Chinese garden. I took the top two floors, i.e., 16 & 17/F, as a 15x15x6.6m clearing, and arranged various function spaces around “mountain” (the walls of the two-storey high corridor resembling steep cliffs) and “water” (the atrium under the staircase in the middle forming a pond made of smooth and reflective black marble). “Revealing The Big from The Small”, “Shift of View with Each Step Moving”, “Taking in and Looking out for Views” were all embodied. Even the fish (derived from the famous dialogue between Zhuangzi and Huizi during their tour in Haoliang), which is an indispensable element in a typical Chinese garden just as mountain and water, also appeared in the project in a “virtual reality” way.
▼立面故事,facade stories
园林的要旨在掇山理水,山水的真义是虚实平衡。自亿达之后,便这样开始了脱离真山实水的“当代园林实验”,姑且称之为“内建筑”吧,因为很长时间都只是能在“围墙”内搞试验,围墙即外立面,谁都有发言权,但鲜有看得懂平面的甲方。为了不沦为“外立面设计师”,只好在玻璃幕墙内倒腾。12年后,终于找到机会做一个“不设计立面”的项目——以使用空间构成表皮,功能就是形式。这就是纤维板厂改造的前传。
The essence of Chinese garden lies in its approach to mountain and water while its very truth is to balance virtuality and reality. Beginning with the Estate Plaza project, we have embarked on an “Experiment of Modern Chinese Garden” which has unhooked from the real mountain and water, and could be named “interior architecture”. For a long time we could only do our experiments within the “wall” because the wall is the façade which everyone seems to have a say. But there is hardly a property owner who is really able to read a graphic plan. Therefore, in order to avoid the dilemma that “designers of façade” have to face, we could only try out all our fantasies within the glass curtain wall. However, 12 years later, we finally get a chance to do a project that doesn’t involve “façade design” – functional space per se will be made the appearance, thus function is form – this is the prelude to the ZiNi Twelve Portal Project.
▼改造前的纤维板厂,the original building
▼改造后的建筑鸟瞰,aerial view after renovation
这座建于上世纪50年代的巨型国营糖厂,几乎就是一座城镇,每次看到夕阳余晖下的废墟都无法移步。于是找来亿达大厦的业主,劝说他拿一个厂房做改造经营。“做个创意部落吧!我好多朋友都想来入驻。”逛遍了园区数以百万平方米计的车间厂房,我决定放弃如梦工场的水泥厂和好似骇客帝国的蒸馏车间,选了这个外表毫不起眼几乎是最没特色的板材车间,因为不用纠结要不要保留外墙。几乎巧合地,这个三层小塔楼每层15mx18mx6.9m似极了亿达大厦。
This state-operated mega sugar factory built in 1950’s is almost the size of a town. Every time I looked at the relics enshrouded in the evening light, I found it hard to just walk away. So I went to the property owner of Estate Plaza and persuaded him to take one of the workshop buildings for gentrification. “We can make it a creative tribe! I have so many friends that want to be based here.” After touring around all the workshops over a million square meters, I decided to give up the cement plant that looks like DreamWorks and the distillery that looks like “The Matrix”, and instead, picked this seemingly featureless cardboard workshop simply because there would be no need for struggling over the issue whether the exterior wall should be remained. Moreover, quite coincidentally, the 3-story tower, with its floor area being 15mx18mx6.9m, is very similar to Estate Plaza.
由内部空间生成的立面,the facade was defined by the internal functions
▼西立面,west facade
从前有座山,山上有条村……
Once upon a time, there was a mountain and in the mountain there was a village…
于是把这个三层塔楼看作山,鼓动身边几个“斜杠青年”来分田地。他们都是梦想家,都希望自己的工作室前庭后院,躺在浴池看星星,既可以工作又可以安居会友,还希望自己不用的时候可以做bnb……而最重要的,是猫犬相闻常常往来。就按着这些“村民”描绘的桃源在这山上2、3层的台地上搭建了大小不等1-2层的7套屋子。这次,可以不必要再披着玻璃幕墙的皮。除了保留部分尚稳固的洗石米外墙,其余开放并外挑1m形成“加厚边界”,这里有进进退退的花园和看得到星星的浴池。
We regard the 3-story tower as a mountain and encourage our “slash youth” friends to take up their share of land pieces. They are all dreamers and wish their studios would have both courtyard and backyard, they would lie in the bathtub while looking up at the starry sky, they would work and live there and sometimes inviting friends to come, while when they don’t use it, it can be put on Airbnb… but most importantly, they want to have a close relationship with their neighbors. Therefore, we attempt to build a “peach garden” (dream house) for them by doing 7 houses of one or two stories and various sizes on the 2nd and 3rd terraces of the “mountain”. This time there is no need to cover it with glass curtain wall. Except some solid part made of granitic plaster remains untouched, the remainder of the exterior wall are opened and extended by 1 meter to form an “extra-thick” border to accommodate gardens of various forms and bathtubs under the starry sky.
▼加厚的旧围墙成为无界社区的门户,the remainder of the exterior wall are opened and extended by 1 meter to form an “extra-thick” border
围墙改造后成为活动空间,theexterior wall was transformed into an activity space
南、北两个消防楼梯连成“山路”,沿路建了7个大小、高低不同的房子。
The fire escape staircases on the south and the north are connected to form a “mountain path”, along which 7 houses of various sizes and heights are built.
走廊伸出一块赤色的“山岩”,向东一条玻璃长廊本是最薄的画廊,如今收藏了书房、花园和半开放浴室。透过天窗可以看见楼上阳台的杜鹃花。
“The Red” is a red “mountain rock” extruding from the corridor. The eastward glass-covered corridor is actually the thinnest gallery, but has accommodated a study, a garden and a semi-open bathroom. Through the skylight, the rhododendron blossoms on the balcony upstairs could be seen.
▼创建邻里关系的垂直社区,a vertical community that creates connection between itsneighbours
原型取自南方典型民居竹筒屋的天井,一边是上二楼的楼梯段,一边是半露天的浴室。门前的花园是街道的一部分,用古董铁木大门分隔。
"The Gate" derives its prototype from the courtyard of a typical southern residence called "bamboo tube house". On one side there is the staircase leading to the second floor while on the other, a semi-outdoor bathroom. The front garden is part of the street and its entrance into the house is an antique ironwood gate.
▼天井,patio
▼握手楼,”shaking hand building”
一进门的玄关正对一个半透明的亭子,可开放成为客厅的扩展区,或者独立成茶室,拉上门晚上就是卧室。不大的客厅向四个方向扩展形成一人阅读、双人对弈、三人对饮、众人畅谈,可聚可散的格局。
“The Mist” is named after the translucent pavilion placed in the entrance hall, which can be opened and turned into an extension of the sitting room, or used as a separate tearoom, or a bedroom when its door is closed in the evening.
The sitting room, though not very spacious, allows one person to read, two persons to play chess, three people to drink and a group to chat at the same time, in the forms of both gathering and scattering around.
▼取景茶室,tea room with a view
▼模糊内外,the blurred boundary between indoor and outdoor space
通过一个入口的小花园连系了一套2层复式(用作工作室及休息室)和一套可作客房式bnb的独立套间。进入复式客厅,钻上仅容一人的旋梯,再过一道“仙人桥”,来到向东的书房,一个圆形的窗洞望向东面的青山。楼下的bnb名“青田隅”。透过青色玻璃盒子望向北侧田野,是沐浴夕阳的梦幻之地。
"The Slope" – a small garden at the entrance connects a maisonette (used as studio and crush room) and an independent suite that can be used as guestroom and put on Airbnb. In the duplex sitting room, after coming up through a spiral staircase allowing for only one person and passing the "immortal bridge", one will get into a study facing the east and be able to see a green hill in the east through a circular window. The Airbnb suite downstairs is named "Green Field Corner". Looking through the green glass box toward the north, one will find the field soaked in the morning sunshine looking like a dreamland.
▼沐浴夕阳的梦幻之地,the“Green Field Corner”
浴室天窗,the skylight of the showerroom
两层通高的庭园,池水上盘旋通往二楼的坡道正如桃花源记所述“彷佛若有光”。登上二层平台,眼前豁然开朗,落日的余晖伴江水在高高的烟囱下奔流向西。
The Summit – in a two-storey high curtilage and above a pond, a covered slope leads to the second floor and “light is dimly visible”, similar to what’s described in the <The Peach Blossom Spring>. Upon stepping on the terrace on the second floor, it suddenly become bright open and one could see the setting sun accompanied by the water flowing westward under a tall chimney.
▼池水上盘旋通往二楼的坡道,covered slope leads to the second floor
3 floor U West : 6.9m,最多可以做几层?在这个西北角,被切割成4.3m+2.6m,2.6m是溪口首层的小卧室;4.3m是一个带阁楼的Studio,38平方米的占地搭建了±0.00、+0.500、+2.000、+2.300共四个标高,分别是工作室兼厨房客厅、Playgrannd、浴池(湿)兼读书(干)、卧室。登上屋顶花园,四周山峦起伏,脚下“五岭逶迤腾细浪”,真彷如在高山之巅对月放歌……
3 floor U West: The Sky – with a 6.9m ceiling height, how many floors can be made maximally? In this northwest corner, there is a small bedroom of 4.3m+2.6m, 2.6m on the first floor and a studio with an attic of 4.3m. On the 30 sqm area there are four standard heights of ±0.00, +0.500, +2.000 and +2.300 for function space serving as studio/kitchen/sitting room, playground, bathtub (wet), study (dry) and bedroom respectively.Standing in the rooftop garden at night and looking at the surrounding “mountains” like rolling waves, one can’t help but sing aloud in the shining moonlight as if standing on top of a high mountain…
共享厨房,the shared kitchen
▼通高的天井,the full-height patio
▼卧室,bedroom
最终业主决定不是分租给数十个“斜杠青年”,而是让更多人来体验做一天“斜杠青年”,来一日脑洞大开。我们为这个“无界社区”原创了配合空间的艺术品;我们发起各种参与式活动去赋予空间不同定义;让使用者持续发掘更多的可能性。
Although in the end the property owner became so fond of the 7 houses that he was reluctant to rent it out on a long-term basis and instead, had it transformed into a hotel, I believe this would be a hotel demonstrating the highest social spirit. No matter which suite you pick, you will find all the other guests are neighbors instead of strangers. This will be a dwelling experience entirely different from that delivered by traditional hotels.
▼多功能观影席,multi-functional auditorium
▼居民共建,collective activity
配合空间的原创艺术品,original art pieces created for the project
可居可游,洞石灵山
Caves in a Devine Mountain Ideal for both Accommodation and Traveling
柯林·罗在《透明性》中这样描述:“包豪斯校舍利用大量透明材质的立面元素,来创造了建筑整体的通透感。而加歇别墅则反其道而行之,并没有采用过多的透明材质,而是利用空间的交叠与渗透,创造了建筑空间的透明感。”可以说柯布没有去“设计”这个外立面,而是通过设计平面,以空间直接构成(或者生成)了外立面。在纤维板厂改造这个项目,我们是在两个台地上盖了7个小房子,由这些小房子的前庭后园和“僭建物”共同构成了外立面。这好比拆除了围墙的园子,亭台楼阁前后叠置,显出“漏透”的山、石品相。董豫赣在《石山壹品》一文中写道,“郭熙的山水,常以亭台楼阁,标识山中居游胜所;李公麟的这幅山水,却拟大量的山洞与山台,因类似于厅堂与庭院,则成为最经典的山居组合……”我们正尝试用柯林·罗描述的透明性转译为《山庄图》中的居游胜景——从山外窥见家家户户隐约的庭院厅堂,忍不住要去一探究竟。碎片化的立面自然无须以极简主义之名去统一材料和色彩。整个园区自50年代至90年代一直在建设发展,好比一个建材博物馆。我们从中摘取时间的片段,运用了多达13种物料去搭建7个小屋,模拟出私建房屋的自由状态。好像一堆“违章建筑”构成的立面成了各家各户猫猫狗狗串门的捷径,就如画中人快活地激荡于山台洞庭。
▼立面激活人与人的交流,the facadestimulates the communication
In his book <Transparency>, Colin Rowe wrote that with “its extensive transparent areas”, the Bauhaus dormitory realized the kind of “transparency of overlapping planes” in analytical cubism; while by contrast, Le Corbusier’s villa at Garches is primarily occupied with the planar qualities and a transparency is effected not through the agency of a window but rather through the primary concepts which “interpenetrate without optical destruction of each other.”We may say that Colin didn’t “design” the elevation but through graphic design, the façade is constructed (or generated) by space directly. In the ZiNi Twelve Portal Project, we build 7 small houses on two platforms and through the courtyard and backyard of the houses jointly with the “illegal structure”, its façade is thus constructed. Dong Yugan wrote in his essay <Appreciating Rockwork as Mountain> that “In Guo Xi’s mountain and water works, the scenic spots and resorts in mountains are often named after pavilions, terraces and towers; while in this painting by Li Gonglin, there are lots of caves and maintain terraces that become classical combination for maintain dwelling thanks to their remarkable resemblance to pavilions, terraces and towers.” We are attempting to interpret the transparency described by Colin into Li Gonglin’s <Mountain Villa> – a peep into the courtyards and sitting rooms of the mountain villas would lure one to explore further. The fragmented façade surely doesn’t need to be unified in terms of material and color in the name of minimalism. The entire Zi Ni Tang Park was undergoing constant construction and development from 1950’s to 1990’s and has thus become a museum of building materials. We just picked one piece from its history and used 13 kinds of material to build 7 houses in order to simulate the free state of a private property. The unique façade consisted of a pile of seemingly “unauthorized construction” constitutes shortcuts for the neighbors and their pets to drop around, so the people here would be as happy as those living in mountain caves and dwellings.
▼入口空间,entrance
“内建筑”的实验或者《透明性》的解读,都可以说是我们在试图模糊室内外的边界,把自然或抽象或具体地纳入建筑内。这个专案用的是“加厚边界”的方式把空间存在所依附的表皮转换为空间本身,模糊了两者的定义。山居盖好了,总觉得开门见山有点直白。正巧楼前有片旧墙,墙有豁口,何不用作山门?再次用“加厚边界”的方式用一道新墙封闭围绕旧墙创造了琴、棋、茶、画的空间场景。当然,也可以烤串,放电影,“吹水”,自拍……
Both the experiment of “Internal Architecture” and interpretation of <Transparency> can be said to be attempts to blur the boundaries between the interior and the exterior, and to bring Nature into architecture in an either abstract or concrete way. This project adopts an approach of “broadening the border” to turn the surface, on which the space depends, into space per se, thus making the definitions of both interior and exterior ambiguous.
Upon completion of the mountain villa, we found it a bit too abrupt to “reveal the mountain view through an open door”. It just happened that there was an aged wall with a gap in front of the building. Why not use it as gate to the mountain? Again, by way of “broadening the border”, we used a new wall to enclose the old one and created a venue for lute-playing, chess, calligraphy, and painting (the four hobbies of Chinese ancient literati). Of course, it can also be used for barbeque, film showing, party and selfie taking…
夜景,night view
▼平面图,plan
▼剖面图,section
专案名称:紫泥堂纤维板厂改造–无界生活之无界社区
业主:广州汇彬物业管理有限公司
地点:广州市番禺区紫泥堂创意园D1D2
施工:北京世纪汉邦装饰工程有限公司
建筑:扉建筑
规划:扉建筑
室内:扉建筑
景观:扉建筑
艺术品:扉建筑
照明:扉建筑
材料:扉建筑
设计时间:2016.1-2018.1
建设时间:2016.10-2018.9
建筑面积:5231平方米
用地面积:2475平方米
客服
消息
收藏
下载
最近






































