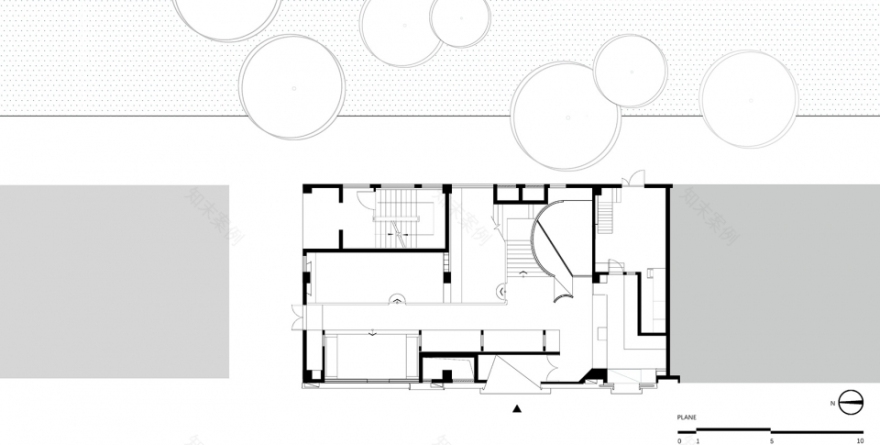查看完整案例


收藏

下载
绘画有两种,一为物质的,一为精神的。——康定斯基
There’re two kinds of paintings. One is material, and the other one spiritual. -Wassily Kandinsky
▼建筑外观,exterior view
由来 | Inspiration
“地山空间”是一个集合空间品牌,位于上海松江区。创始人希望空间可以包罗万象:“吃”甜点、“喝”果茶,“玩”游戏,“乐”空间.(旗下茶饮品牌”芸茶“) 基地紧邻曾经的“松江府”,所以我们希望运用现代手法的同时不忘传统。通过分析,从自然中提取构成其形态的基本几何形体:矩形、圆形、三角形,来阐述我们对于“包罗万象”与“地山空间”的理解。
▼建筑演变,design concept
Located in Songjiang, Shanghai, DISHAN Space is a brand of collective space aimed to provide all sorts of recreational experience, where people meet to nibble snacks, sip fruit tea, play games and have fun . Considering the site is close to Songjiang Court built from Yuan dynasty, we hope to integrate the modern style into the traditional. After careful analysis, we decide to use the basic shapes that constitute nature, that is, rectangle, circle and triangle, to present an all-compassing DISHAN space.
▼主立面,main facade
▼矩形、圆形、三角形暗含了“包罗万象”与“地山空间”的概念,rectangle, circle and triangle elements were used to present an all-compassing DISHAN space
再生 | Reborn
基地旁有一处残垣断壁的老房子,建于明国前后。散落的青砖、生锈的铁板、水磨石…材料变的脏乱不堪,却也诉说着什么。 PUJU尝试将这些材料运用在空间。
Across the space, there is a dilapidated old house built around the Ming dynasty. Dark bricks, rusty plaques and glazed stones scatter about and tell a story from the past. PUJU try to use these materials to realize the design on the space.
▼埋在拆毁废墟中的废弃砖块重新展现在我们眼前,Deserted bricks buried in the demolished ruins are reenacted in front of our eyes.
桥 | Bridge
木心先生有一个心愿:有一座自己的美术馆。建筑师冈本博询问木心先生期许。木心喃喃道:“风啊、水啊,一顶桥。” 中国是桥的故乡,PUJU尝试在这个空间中,利用天井间的走道形成“桥”。
Mu Xin, a famed Chinese scholar once wished to have a museum of his own. When asked by the architect about his expectations, he said there’d be wind, water and a bridge, which is a symbolic architectural form in China. PUJU attempts to create a bridge shape on the patio, taking advantage of the walk way in between.
▼休闲游戏区,game zone
▼天井间的走道构成了一座“桥”,a bridge was created in the patio, taking advantage of the walk way in between
在一层中轴形成走道,将功能区规划在两侧,借半高墙体链接空间,使空间产生分离又统一的错觉。二层的黑白配色若代表男性的阳刚,一层的粉则是女性的柔美。
With a walkway in the middle, the function areas are arranged on the side, and a half-height wall to link spaces to create an illusion of unity and separation. If the pink shades represent femininity, the dominating black and white matches exactly male masculinity.
▼俯瞰一层,looking down towards the first floor
▼天窗,skylight
▼从二层进入柔美的一层,go downstairs to enter the pink space on the first floor
▼一层茶饮轻食空间,cafe area
▼游戏体验区,game experiencing area
▼公共休闲区,public leisure area
▼视觉设计,visual design
▼门窗细部,details
▼平面图,plan
▼立面图,elevation
▼剖面图,section
项目名称:地山空间(子品牌芸茶)
设计事务所: 朴居空间设计研究室(PUJU)
项目地址:上海市松江区
建筑面积:450㎡
主持设计师:遥千
参与设计师:李婷婷 佘露露 Diamond 苏家义
视觉设计:戎鹤设计
设计及完成时间:2018.02-2018-08
摄影:Purel 陈颢
施工团队:上海睦博装饰
文字:Purel
翻译:ELLEN
家具品牌:HAY/minimore
灯具设计:PUJU,Colors
客服
消息
收藏
下载
最近



























