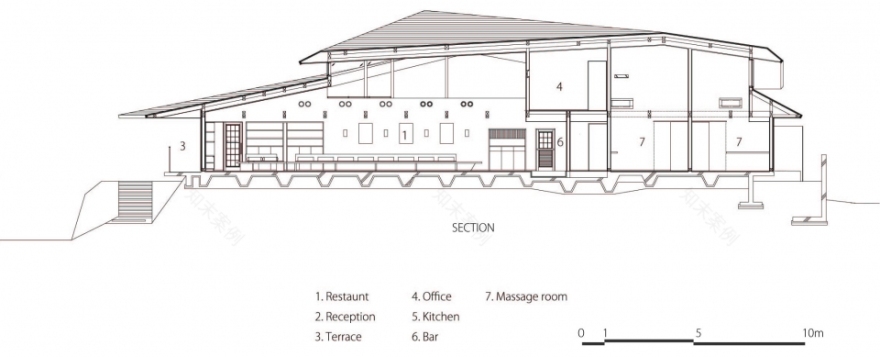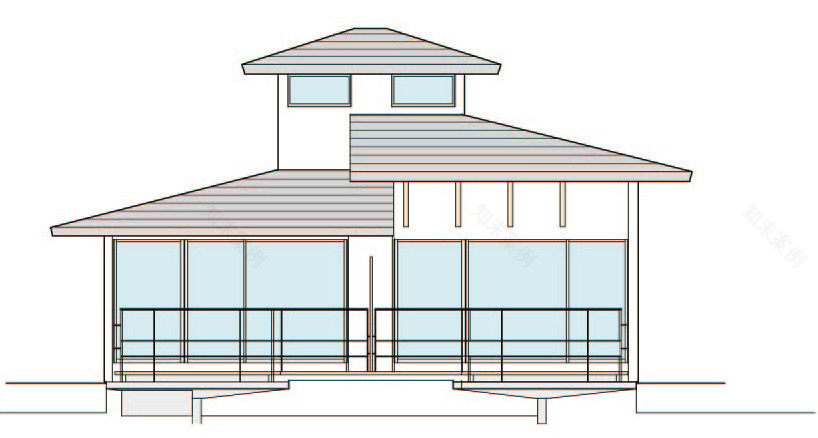查看完整案例


收藏

下载
该度假区位于设计者的家乡奄美大岛,介于冲绳县与九州(日本西南端的主岛)的南端之间,属于亚热带气候。奄美大岛拥有6万人口,是奄美群岛中最大的岛屿,现已申请成为联合国教科文组织世界遗产地。岛上的交通十分便利,每天有44个航班从奄美机场起落。
This resort complex is located in my birthplace of Amami Oshima, a subtropical island halfway between Okinawa and the southern tip of Kyushu (the most southwestern island of the four main islands of Japan). Amami Oshima, with a population of 60 thousand, is the largest of the Amami Islands, an archipelago listed for registration for the UNESCO World Natural Heritage sites. It is an island easily accessible, with Amami Airport boasting 44 incoming and outgoing flights a day.
▼项目位于奄美大岛沿岸,the resort complex is located in Amami Oshima, the largest island of the Amami Islands
▼建筑鸟瞰,aerial view
整个项目共由14栋建筑组成,分为3种不同的类型,共有23间客房,the complex is comprised of 3 types of buildings, totaling 14 buildings with 23 guest rooms
奄美大岛独特的文化和自然环境已经延续数千年,其中奄美文化以民歌和舞蹈而闻名,受到琉球王国和萨摩藩的影响。后者在江户时代(1603-1868) 曾统治九州岛的大部分区域。岛上拥有丰富的森林和动物资源,例如黑色的奄美兔等,岛的周围则环绕着风景优美的珊瑚礁海滩。岛上的主要产业是甘蔗和水果种植业,同时也延续了织造大岛䌷(Oshima Tsumugi,利用富含铁元素的泥土作为染料的真丝布料)的悠久传统。虽然岛上保留了古老的自然环境和宝贵的文化,却缺乏能够为高端旅行者服务的豪华住宿设施。
Its unique culture and natural environment have been preserved for thousands of years. Amamian culture is renowned for its folk songs and dances, influenced by cultures of both the Ryukyu Dynasty of Okinawa and the Satsuma Domain which covered a large part of Kyushu during the Edo period (1603-1868.) It has forests rich in flora and fauna such as dark-furred Amami rabbits and is surrounded by beautiful beaches with coral reefs.Sugarcane and fruit farming are currently its major industries. It still carries on the tradition of Oshima Tsumugi textile production (silk kimono fabric dyed with mud, rich in iron) which used to be the key industry in the past.In spite of all its beauty based on its natural environment preserved from antiquity and its adorable culture, one thing Amami lacked was luxurious accommodations for high-end travelers.
▼内部路径视角,pathway view
设计师为该项目亲自探寻了符合要求的场地。项目始于2015年3月,动工于2016年8月,最终落成于2017年11月。整个项目共由14栋建筑组成,包括3种不同的类型:酒店大堂和餐厅所在的行政楼、3栋豪华泳池别墅以及10栋半独立式的别墅,合计有23间客房。倾斜的场地面向东南海岸,有着25米的高度差。幽静而隐蔽的路径顺着缓缓的坡道通向风景如画的内海沙滩。这种景观的建造方式旨在恢复奄美原生态的海景,同时将建筑物嵌入周围葱郁的自然环境当中。
I personally bore the responsibility of searching for the ideal site for a resort complex, starting in March 2015, the construction began in August of 2016 and completion was achieved in November 2017. The complex is comprised of 3 types of buildings: an administration building with the hotel reception and restaurant, 3 luxury pool villas and 10 semi-detached villas, totaling 14 buildings with 23 guest rooms.
The sloped site faces the sea to the southeast with a height difference of 25 meters. Tranquility and intimacy dominates the gentle path leading down to a beautiful beach on the quiet inland sea. The landscape was constructed in such a way as to restore the original indigenous seascape of Amami and embed the structures into the surrounding vegetation and nature.
别墅入口,entrance
别墅的露台朝向内海沙滩,the terraces are facing thebeautiful beach on the quiet inland sea
▼露台海景,view from the terrace
泳池别墅的设计灵感来源于奄美传统的高架谷仓、歇山顶建筑以及岛上常见的海螺壳,并在结构工程师的协助下建造而成。外墙和屋顶包覆以专为该项目定制的银灰色木板。木板的处理借鉴了大岛䌷的制作工艺:将产富含单宁酸的Itajii木材浸泡在岛上铁含量很高的泥浆中,会发生化学反应使木材变成深灰色。其他建筑的屋顶也使用了同样的材料。名为“2-Key”的半独立式别墅采用了成对组合的、富有节奏感的错落式布局。“2-Key”中有一半建筑由露台连接,可作为套房使用。
▼泳池别墅的设计灵感来源于奄美传统的高架谷仓、歇山顶建筑以及岛上常见的海螺壳,the form of the Pool Villas was inspired by traditional Amamian raised-floor granaries, traditional local hip-and-gable roofed houses and also conch-shells found in Amami
▼外墙和屋顶包覆以专为该项目定制的银灰色木板,the exterior walls and roofs are clad with silver-gray wood planks developed for this project
▼檐下空间,the pocket space
▼幽静而隐蔽的路径通向下方的海滩,Tranquility and intimacy dominates the gentle path leading down to a beautiful beach on the quiet inland sea
The form of the Pool Villas, developed together with the structural engineer, was inspired by traditional Amamian raised-floor granaries, traditional local hip-and-gable roofed houses and also conch-shells found in Amami. The exterior walls and roofs are clad with silver-gray wood planks developed for this project. I experimented with locally sourced Itajii (Castanopsis sieboldii) lumber and applied the same traditional mud-dyeing method used for dying the Oshima Tsumugi textile. The Itajii wood rich in tannin, when soaked in the iron-rich mud of Amami, hosts a chemical reaction that turns the wood into a deep gray color. The roofs of the other structures also use this material. The semi-detached villas named 2-Key Villas repeat the same pair of plans, rhythmically staggering their positions both plan-wise and section-wise. Half of the 2-Key Villas can also be used as a suite connected via the terrace.
▼泳池别墅,PoolVillas
▼泳池与海景,the pool with a sea view
▼泳池平台,pool terrace
▼从室内望向平台,view from the interior
餐厅建筑由两面巨大的屋顶以独特的角度交叠而成,以戏剧化的延伸为空间赋予丰富的层次感。这种建筑形式和多层次的空间均来源于贯穿整个项目的“间”(Designing the In-betweens)的基本设计概念。
Two large roofs of the restaurant building overlap each other at odd angles, protruding dynamically, giving the space a swirling feel and multilayered complexity. Such architectural forms and multilayered space all come from an underlying concept, “Designing the In-betweens” that ties the whole project together.
▼公共空间,public space
▼餐厅,restaurant
"间"设计 | Designing the In-betweens
奄美大岛在历史上一直是冲突和战争频发的地区,从中世纪到江户时代被琉球王国和萨摩藩轮番统治。在二战之后,奄美大岛被美国统治了8年,直至1953年才归还给日本。可以说,不论从地理还是历史的角度来看,奄美大岛本身一直介乎于“多方之间”。设计师之所以能够获得该项目,部分也是由于其出生于该岛,并曾利用当地材料打造过各种形式的小型建筑和独特空间。此外,设计师还致力于对度假设施的研究。在该项目中,设计团队研究了奄美大岛的历史、自然与植物,并对岛上既有的住宅设施进行了充分的调查,最终得出了以“间”为中心的设计思路。
Amami Oshima has been the site of numerous conflicts and battles throughout its history. It has been repeatedly claimed in turns by both the Ryuku Dynasty and Satsuma Domain since the medieval era all through to the Edo period. After World War II, it was governed by the United States for 8 years until it was returned to Japan in 1953. It can be said that the identity of Amami has always found its stand in between others, both geographically and historically. I believe the commission to design this resort complex came to me for several reasons. Being from this island, having created numerous pieces of characteristic architecture with compact spaces, and having developed original construction methods and structures utilizing local materials of various regions and having researched resort facilities for a long period of time. Upon embarking on this project, I not only studied the history, nature and vegetation of Amami, but also conducted an extensive survey of the existing accommodation facilities on the island. Through the process, I arrived at the conclusion that affair of designing in and for Amami is a matter of “designing the in-betweens.”
▼“介于”自然与人类之间的设计,Designing in between nature and human activity
“间”的设计思路具体体现为以下5个方面:1. 在广阔的天空和海洋之间,实现解放自我的感觉。
2. 在自然与人类之间,恢复被破坏的本地植物资源。
3. 在新旧建筑之间,将传统与新颖的感觉结合起来。
4. 在传统工业手段与新材料之间,开发出奄美所特有的建筑材料。
5. 在当下与奄美群岛正式进入自然遗产名录前的时刻之间,提供尽可能完善的住宿和餐饮设施。
The concept can be broken down into five aspects.
1. Achieving the sense of self liberation in between the vast sky and the sea.
2. Restoring the local indigenous vegetation which has deteriorated, placed in between nature and human activity
3. Combining the sense of tradition and newness together in between traditional and new architecture
4. Developing a material for architecture unique to Amami in between methods of traditional industries and new materials
5. Providing a wide variety of accommodation facilities and food services in between times, before Amami Islands is formally enlisted as a UNESCO natural heritage site.
▼客房室内细部,interior detailed view
▼在新旧建筑之间,将传统与新颖的感觉结合起来,combining the sense of tradition and newness together in between traditional and new architecture
▼传统和式房间,traditional room
卧室,bedroom
▼浴室,bathroom
"间"的设计思路并非某种消极的想法,它是通过定义自身独特的位置,在借鉴历史的同时打破现状并取得进步,从而掌控自己的未来。
Designing the in-betweens is by no means a negative mindset. I regard this concept as a new way of making progress through defining one’s own standpoint, learning from history, breaking the status quo, and to take control of one’s own future.
▼从山坡望向别墅,villas seem from the slope
夜景,night view
▼场地平面图,site plan
▼餐厅平面图,restaurant plan
▼餐厅剖面图,restaurant section
泳池别墅平立剖,pool villa drawings
▼2-key别墅平面图,2-key villa plan
▼2-key别墅立面图,2-key villa elevation
▼2-key别墅剖面图,2-key villa section
completion date: November 2017
location: Tatsugo-cho, Oshima-gun, Kagoshima Prefecture, Japan
building use: Resort complex, restaurant
site area: 9963.4㎡
building area:Restaurant building: 327.29㎡
2-key villa (x10): 88.35㎡
Pool villa (x3): 55.23㎡
total floor area Restaurant building: 400.58㎡
2-key villa (x10): 74.53㎡
Pool villa (x3): 55.23㎡
construction: Wood
floor number:Restaurant building: 2
2-key villas, Pool villas 1
architectural design: Yasuhiro Yamashita x (Ben Matsuno + Atelier TEKUTO + Amami Design Firm)structural engineering: SATO, Jun / Jun Sato Structural Engineers
MEP engineering: Hiroyuki Yamada / YMO (preliminary design) ; Tetsuhito Shoji / BE Link
Lighting design: Miki Matsushita / Miki Matsushita Lighting Design (preliminary design)Landscape design: Hiroshi Yanagihara / Mindscape Ltd. (preliminary design)Interior design: Jamo Associates
construction management: Hatakeyama Construction Co., Ltd.; Takeyama Construction Co., Ltd
photograph: SOBAJIMA, Toshihiro
Design Contract: October 17, 2015
Construction start: August 9, 2016
客服
消息
收藏
下载
最近


















































