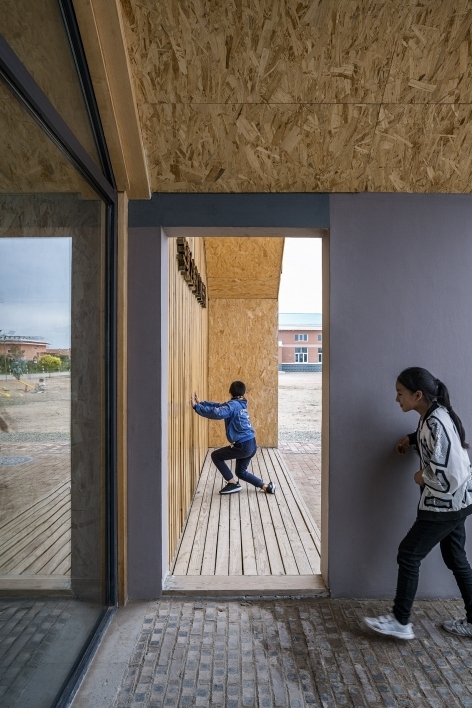查看完整案例


收藏

下载
项目背景
Background一个乡村小学|A rural primary school
华夏之星初心图书馆位于河北省张北县二台镇小学。二台镇小学是一所公办寄宿制学校,在校生1000余人大部分住校。学校之前只有一个45平米的阅览室,急需一座图书馆满足学生的阅读要求。
The Huaxia star library is located in Er-tai primary school. Er-tai is a poverty town in north rural China. The primary school has more than a thousand resident students and only has a small reading room of 45 square meters.
▼学校场地鸟瞰,school site aerial view
一个参与式的公益活动|A participatory public welfare activity
华夏银行自2014年起,每年为各地的乡村小学捐赠一座校园图书馆——华夏之星初心图书馆。华夏银行不仅为这个图书馆提供资金,同时还组织其内部的员工以团建的形式参加施工,在一周之内完成建筑主体的建造。
▼从操场远望建筑,looking from playground to the library
▼建筑概览,overview
▼建筑入口,entrance
一个设计竞赛|A design competition
2017年,华夏银行和《世界建筑》杂志社共同举办了“华夏之星公益图书馆——装配式建筑设计竞赛”。竞赛明确要求建筑使用装配式结构,尽量不使用大型机械施工设备,满足非专业人士七天完成建筑主体施工的要求。度态建筑的设计提案获得了佳作奖,并且被选为实施方案。
▼平面图,plan
方案设计Conceptual Design华夏之星初心图书馆的方案设计,需要考虑到非专业人士快速施工的要求。度态建筑提出了基于开源建造系统维基房屋(Wikihouse)的设计原型,一个针对低成本建造、普通人参与施工的装配式建筑解决方案。
The design scheme of the library has to respond the special requirement of the construction process. The library uses a pre-fabricated wall block module for fast construction. This simple module has its structure, insulation, exterior and interior wall assembled in factory and ship to the site. The workers only need to place the module in position and fix it to the main structure frame.
▼建筑北立面,north facade
▼北立面细部,north facade details
▼南立面,south facade
▼廊架细部,galleryframe details
▼中庭,atrium
图书馆设计采用标准的维基房屋单元模块,通过同一个模块的组合来实现了空间效果的多样化和丰富性,保证了图书馆使用的灵活,同时为华夏之星后续公益图书馆的设计系统化打下了基础。维基房屋建造体系的非专业性特点,让每个普通人都能够胜任搭建的工作,并且不需要大型施工设备,与华夏之星初心图书馆的建造要求非常契合。
These module blocks are connected to form a strip. Three identical strips are placed side by side with stepped gable walls which create a porch for the entrance. The north strip is the stack room, the middle strip is the public space with a courtyard in the center, and the south strip is the reading room with a pergola which providing sunshade. The library has blend into the local context with the typical triangular garble shaped strip, yet its staggered arrangement and inner patio achieve an interesting and interactive space for the campus.
▼室内概览,interior view
▼从图书馆内部回望中庭,looking back to atrium from library
阅览区域,reading area
▼细部,details
实施过程
Executing processes
在图书馆方案深化的过程中,考虑到短促的工期和非专业的施工团队,甲方引入了专业的装配式木结构配合厂家。考虑到厂家成熟的配套产品和生产流程,设计师把维基房屋的模块体系转换成模块化的轻型木结构体系,并局部采用了钢架的加强。在实际建造过程中,四十余位参加华夏之星培训班的企业家学员,在一周之内成功完成了主体结构和建筑外立面的施工。建筑的室内装修和室外场地景观由专业施工团队随后完成。二台镇小学的师生们帮助安装了室内家具,整理了由社会各界捐赠的图书。
▼模块化木结构体系施工过程,the construction of wood-structure professionals
复盘思考
Reiterative thinking
建造者视点|Builders’ view
华夏之星初心图书馆这个项目本质上具有多重身份:一个公益项目,一个装配式设计探索,一次志愿者团队协作的挑战,同时也是一个具有实际使用功能的房屋。建筑师关注的视点通常在房子上,而张北二台镇小学这个项目的多重身份,让我们把关注点从“房屋”扩展到“人”,并且进一步关注到“实施建造的人”,这个视点在大多数设计过程中是被忽略的。
▼施工现场,construction site
开源房屋系统的思考|Thinking of open source housing system
开源房屋和开源硬件是非常具有启发性的概念,但是在实际项目的落地过程中,还是会遇到很多现实的问题。首先是建设项目合规性的硬性要求,其次是开源硬件不能变成反专业主义,房屋产品的持久性天然的要求整体建材系统的方案解决商和配套产品。现阶段的开源房屋作为一个原型概念,需要找到更合适的落地场景才能发挥出其应有的潜力。
▼夜景,night view
备注Remarks
关于度态建筑对于本项目中开源建筑系统应用的详细讨论,请参考《世界建筑》201808期,《华夏之星初心图书馆设计师朵宁访谈》,P106。
关于维基房屋开源建筑体系,请参考官方网站 wkihouse.cc
▼立面图,elevation
▼剖面图,section
项目资料
甲方:华夏银行
地点:河北省张北县二台镇
面积:340平米
建筑设计:度态建筑
设计团队:朵宁,张龙潇,毛妍妍
家具设计:Opendesk,点造
木结构配合:昆仑绿建
施工志愿者:华夏之星项目第七期全体学员
媒体支持:《世界建筑》设计时间:2017年
摄影:吴清山
鸣谢:维基房屋基金会(Wikihouse Foundation),张北县二台镇小学的全体师生
Project credits:Architecture and Interior Design: dot Architects
Furniture design: Opendesk, dot Make
Wood structure consultant: Crown Homes
Client: Huaxia Bank Co., Ltd
Project location: Er-tai town, Zhangbei county, Hebei province
Design team: Duo Ning, Zhang Longxiao, Mao Yanyan
Construction: All trainees in Huaxia Star training camp, phase seven
Media support: World Architecture Magazine
Design time: 2017Area: 340 sqm
Photograph: Wu Qingshan
Acknowledge to: Wikihouse Foundation, Staff of Er-tai primary school
客服
消息
收藏
下载
最近





























