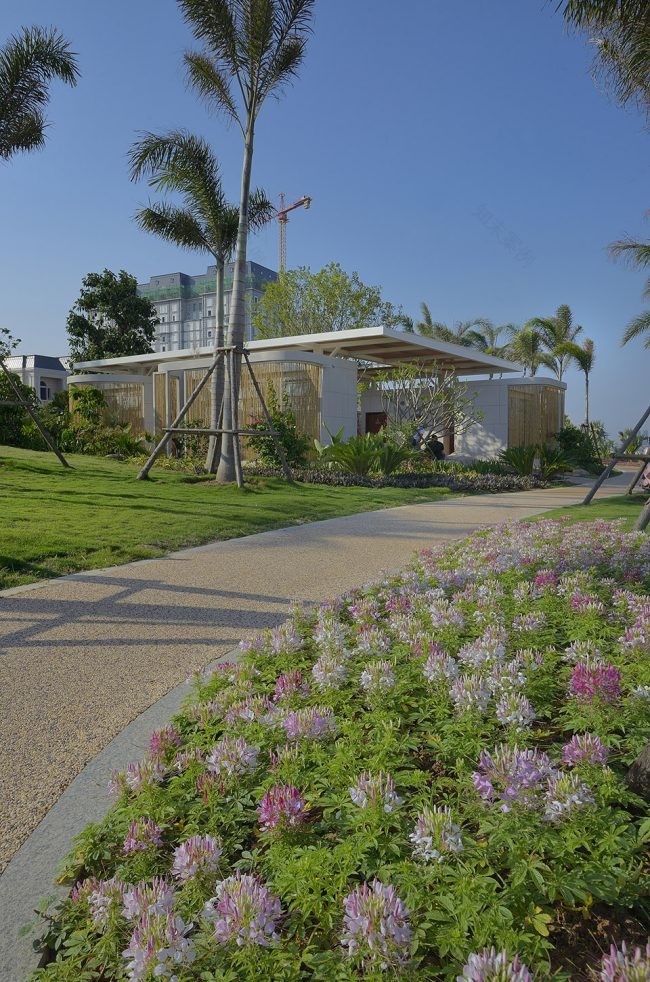查看完整案例


收藏

下载
沙滩很细,海风妖娆,海水湛蓝,游客如织,想必也并不孤独。她还背靠厦门马拉松的专用跑道“浪漫线”,这样的厕所,应该具备什么样的气质?设计的开始,来自于这样的自我拷问,也来自于一点点野心的诉求。
It’s a public toilet located near the sea, with smooth beach sand, cool sea wind and blue seawater. Leaning against Xiamen Marathon race-track, the site accomodates numerous tourists and provides romantic atmosphere. What characteristics should a toilet posses in this particular environment? The design starts with such questioning as well as a bit of designer’s ambition.
▼外貌,exterior view
我们认为这个公厕应该轻松低调,形态松散。由小体量聚合,有很多缝隙,视线、海风、阳光能自由穿透,清新而浪漫。我们不希望这个公厕被绝对的分成男女两个封闭又明确的空间。正相反,她是一个打开的、无性别或者弱分隔的状态。我们希望在风景中,略带诗意的如厕,甚至连等待本身也处在一个阴翳、阳光、海风,绿树环绕的室外环境里,缓解生理上的紧迫感。
We imagine the toilet as a relaxing and free-flowing one aggregated by small volumes with sight, sea-wind and sunshine penetrating though the space in-between. We don’t hope it separated into two completely enclosed and clearly defined space each used by male and female. On the contrary, it’s open, nonsexual and semi-separated. We hope the users get a poetic experience in a place surrounded by scenery. Even the waiting process takes place in a semi-outdoor space filled with shadows, sunshine, wind and vegetation, relieving the physical pressure.
▼公厕由小体量聚合,有很多缝隙,视线、海风、阳光能自由穿透, the toilet is a relaxing and free-flowing one aggregated by small volumes with sight, sea-wind and sunshine penetrating though the space in-between.
这里的蹲位被设计成为一个个独立的单间,2-3间成一模块。每个模块,拥有自己竹墙围绕的小庭院。光线穿过庭院,再透过整面的玻璃砖,也将庭院的植物投影到视线内。朦胧的花影,带来明亮而不失私密的感受。
Toilets here are designed as individual cubicles/compartments, two or three of which compose a modular. Each modular has its own backyard fenced by bamboo bars. Light penetrates the courtyard, and slants/pervades across the glass-brick wall which separate the interior and exterior, casting image of the vegetation into user’s sight. Such soft image brings bright and meanwhile private experience.
▼蹲位被设计成为独立的单间拥有自己竹墙围绕的小庭院,Toilets here are designed as individual cubicles/compartments and each modular has its own backyard fenced by bamboo bars
七个公厕模块通过中间庭院进行展开,庭院中心是一株朴树,他制造光影并聚合空间,葱郁而有力。它也和外围的树木、庭院的绿化一起,将建筑由内而外地消解在了绿色中。
Seven modular distribute around a central courtyard with a hackberry taller than the roof, which holds the volumes together. Along with plants outside the periphery and inside the backyard, the hackberry also dissolves the architectural volume from the inside out, and melt it into the green surrounding.
▼庭院中心是一株朴树,a central courtyard with a hackberry
▼朴树制造光影并聚合空间,hackberry holds the volumes together
这个房子不高,不大,不闪亮,目之所及,建筑所呈现出的状态更多的是一些树木以及竹棍为主要视觉元素的空间群落,闽南红砖则作为空间场所的暗示,成为空间的基底,红砖构成的庭院空间,也成为一种强烈的地域线索。内部散落布置的岩石冲破绿地与铺地的界限,增加穿行的趣味性,也是人们休息等待的座椅。甚至你在入口处的大石块上躺一躺,也不觉得过分,反而能收获到一些特别的视角。地面的红砖铺地也并不规则,进一步模糊地面与草地的界限。
Instead of being an eye-catching building / a piece of eye candy, the toilet appears as scattered volumes with simple and natural materials such as wood and bamboo. Red brick, a regional featured material, is used as floor tile and serves as a strong clue of local characteristic. Irregular red brick tiles blur the border between paving and lawn. Stones dispersing across the building further break this boundaries, and offer sitting area. Tourists even choose to lie on the stone in the entrance to get special perspectives.
▼闽南红砖则作为空间场所的暗示,成为空间的基底, red brick, a regional featured material, is used as floor tile
▼建筑所呈现出的状态更多的是一些树木以及竹棍为主要视觉元素的空间群落,the toilet appears as scattered volumes with simple and natural materials such as wood and bamboo
这样一个散落在园林中,阳光灿烂,海风拂面,绿树成荫,轻松自在的如厕之所,是我们希望能达到的气质状态。
It’s a place scattered in landscape, with natural elements surrounding it. And that’s what we expect from this design.
▼散落在园林中的如厕之所,it’s a place scattered in landscape, with natural elements surrounding it
▼平面图,plan
▼墙身大样,details
项目名称:滨海公厕
地点:厦门市同安区环东海域滨海旅游浪漫线
设计单位:厦门合立道设计集团一院方案创作工作室
项目经理:魏伟、高梅
设计团队:郑思洋、陈宏、何晓润
结构设计:白若冰、游维锋
摄影:陈宏
客服
消息
收藏
下载
最近




















