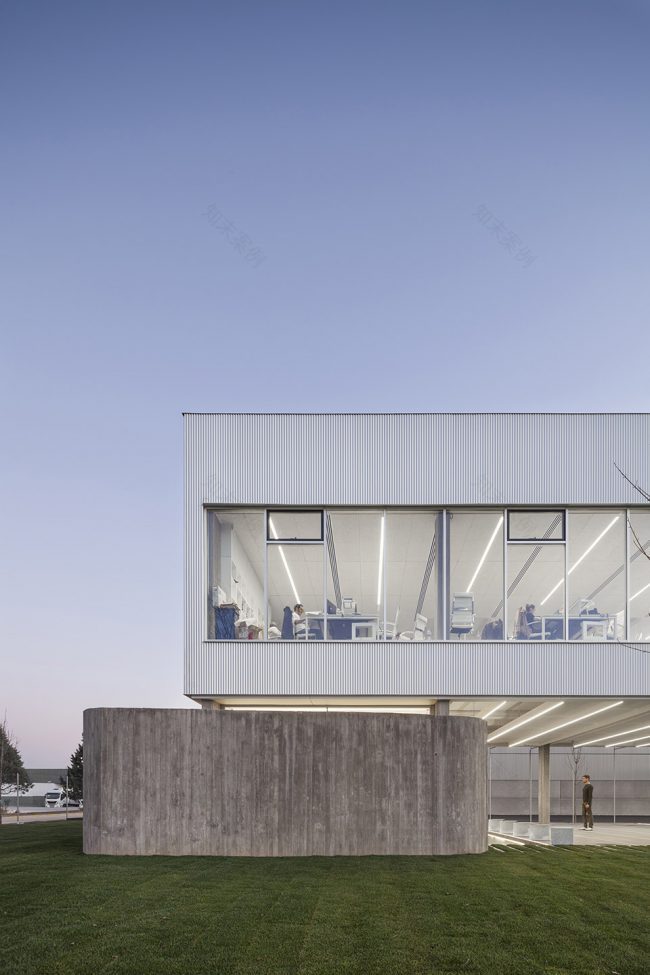查看完整案例


收藏

下载
Ibenergi的全新行政及物流中心坐落于西班牙城市托莱多的工厂区。该办公空间设计以人的行为和感受为导向,旨在拉近建筑周围农耕风光与建筑内部工作环境的联系。该项目由两部分组成,其一用作办公空间,另一作为仓储物流空间。设计师在办公空间中引入一系列功能性设计方案,以解决日常工作的采光问题,同时避免了托莱多炎炎夏日所导致的室内高温环境。
The new administrative and logistics centre of Ibenergi, an energy consulting company, is located in an industrial area of Toledo, Spain. The project is the result of pursuing a more human-cantered and pleasant workplace, attempting to connect the interior of a working environment to the cultivated nature that surrounds the building. The project is divided in two different volumes: one of them are the offices, and the other is a warehouse logistics. The main driver of the design of the offices is to give a functional solution to the harsh summers of Toledo, at the same time as to provide with natural light the interior working spaces.
▼建筑外貌,exterior view
建筑两侧的大面积开窗让内部两侧受光,而位于其上的外围栏杆及走廊则为窗口提供了适当的阳光遮挡。建筑外围景观规划与建筑室内空间设计同样重要。精心种植的枫树,银杏树,枫香树,柠檬树和梨树,以及葡萄藤和各种低矮植被在风中摇曳,并反射在建筑的玻璃和波纹铝制外表皮上。
There are two big openings providing dual orientation lighting, which get shading from external trellis and pergolas wrapped in vegetation. It is equally important what happens inside the building as what happens in the external gardening areas. The swaying branches of the maple, ginkgo, sweetgum, lime and callery pear trees and vines, outdoor grown, are reflected onto the external grooved aluminium surfaces and glass façades.
▼大面积开窗让内部接受自然光,there are two big openings providing dual orientation lighting
建筑结构由钢筋混凝土墙搭建,形成开放和连续的内部空间。除洗手间和楼梯两个不可变区域外,其他空间由透明甲基丙烯酸酯曲面墙和轻质木板分隔。所有技术设备均同向布置,方便未来建筑内部空间的几何形布置和转换。现有室内布局中,较大的开放空间是话务员的办公场地,较小的空间为技术部分,此外还配有各种形式的会议室及行政办公室。由玻璃围合的二层空间设有休息区,咖啡吧。双层高的门廊是该空间给人的第一印象,来访者从这里踏上一条简单轻巧的楼梯,便可以抵达上面楼层。
The structure is made of reinforced concrete walls that enable to create continuous and opened spaces, with bathrooms and stairs being the only permanent spaces. The space is divided with transparent methacrylate curved walls and light wood panels, and the technical installations have an isotropic layout, which enables the floor plan to easily change its geometry and arrangement in the future. The current distribution has a big opened space for the telephone operators, smaller spaces for the technical departments, various meeting rooms and the administrative offices. The first floor is enclosed by glass: it has a rest area, a cafeteria and welcomes the visitor with a double height vestibule with a simple and light stairs that connects with the upper floor.
▼简洁轻巧的室内楼梯,the simple and light stairs
▼开放办公区域,the open working space
设计师选取玻璃和铝作为建筑外立面材料。员工培训室位于外侧,一处由曲面混凝土墙壁围合的封闭的环境中。越过矮墙的自然光为该区域提供了充足的照明,而矮墙自身也为建筑增添了难以名状的对比关系。地面铺装,声学天花板,照明系统和通风口均遵循结构和立面网格而铺设。由穿孔金属板打造的栏杆环建筑外围几何形态铺设。
The materials for the façade are glass and aluminum. The lecture hall for training is located in an external enclosed space made of a free-shaped concrete wall with zenith lighting, adding volumetric contrast and singularity to the building. The pavement, acoustic ceiling, lighting and air conditioning openings follow the same grid of the structure and the façade. The external fence, which is made out of perforated metallic sheet, follows the geometry of the aluminum sheet of the façade.
▼员工培训室位于外侧由混凝土墙围合,the lecture hall for training is located in an external enclosed space made of a free-shaped concrete wall
▼选取玻璃和铝作为建筑外立面材料,the materials for the façade are glass and aluminum
▼建筑外围金属栏杆,the external fence
随着时间的推移,藤蔓植物将爬满廊架,建筑立面映射出婆娑的树影,这是设计师不曾设计出的画面,却是可以预想到的未来。茂密的植被为建筑遮挡了夏日阳光,剥去叶子的藤蔓则将冬日的建筑披上了隐形外衣。
The final objective is that one day the imagery that is presented today cannot be duplicated, as the tree leaves and climbing plants which creep up their façades, protect same from the summer sun and filter its presence during winter.
▼夜景,night
▼手绘,drawing
▼模型图,model
▼底层平面图,the ground floor plan
▼二层平面,the first floor
▼立面图,elevation
▼剖面图,section
Project facts
Architects: Taller Abierto (Nacho Román Santiago, Julio Rodríguez Pareja y Daniel Martínez Díaz) Collaborator: Jorge López Sacristán (arquitecto)
Start of construction: January 2016End of construction: July 2017Built Surface: 603 m2Cost/m2: 796€
Client: Ibenergi-Asesores Energéticos S.L.
Location: Calle Río Jarama, 126. 45007. Toledo
Structure: Miguel Montero
Installations: Ibenergi Asesores Energéticos S.L.
Construction Architect: Paz Castellano Lizano
Photography: Montse Zamorano. Jorge López Sacristán. Taller Abierto
客服
消息
收藏
下载
最近






















