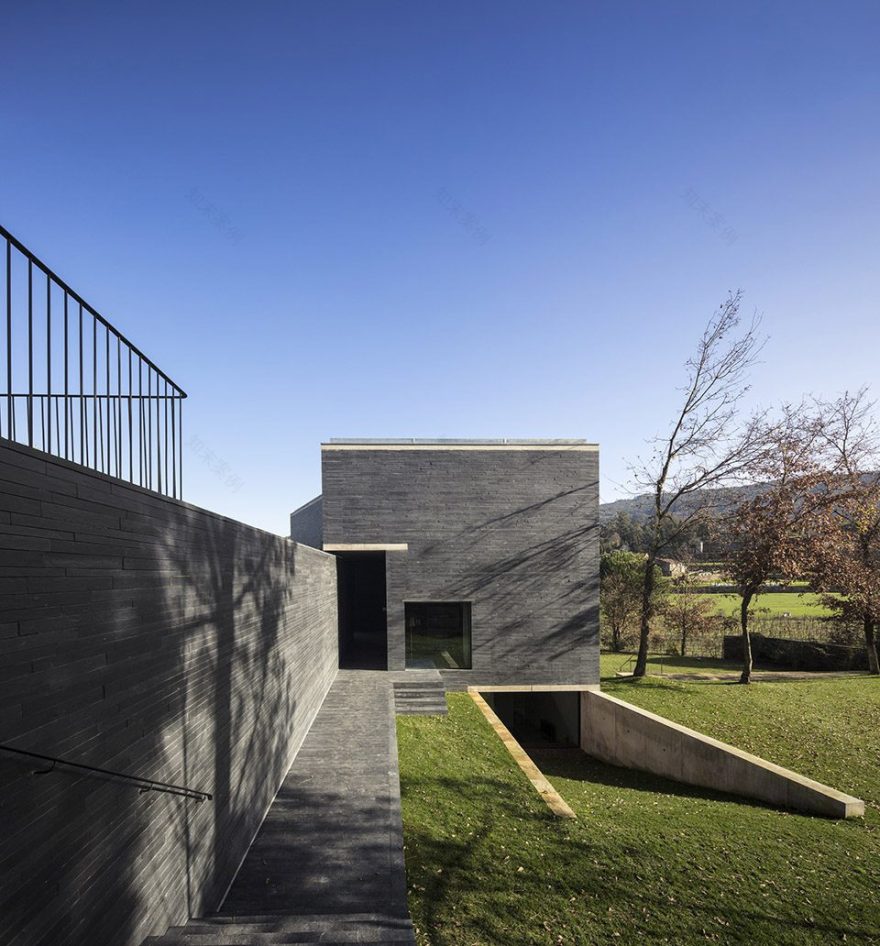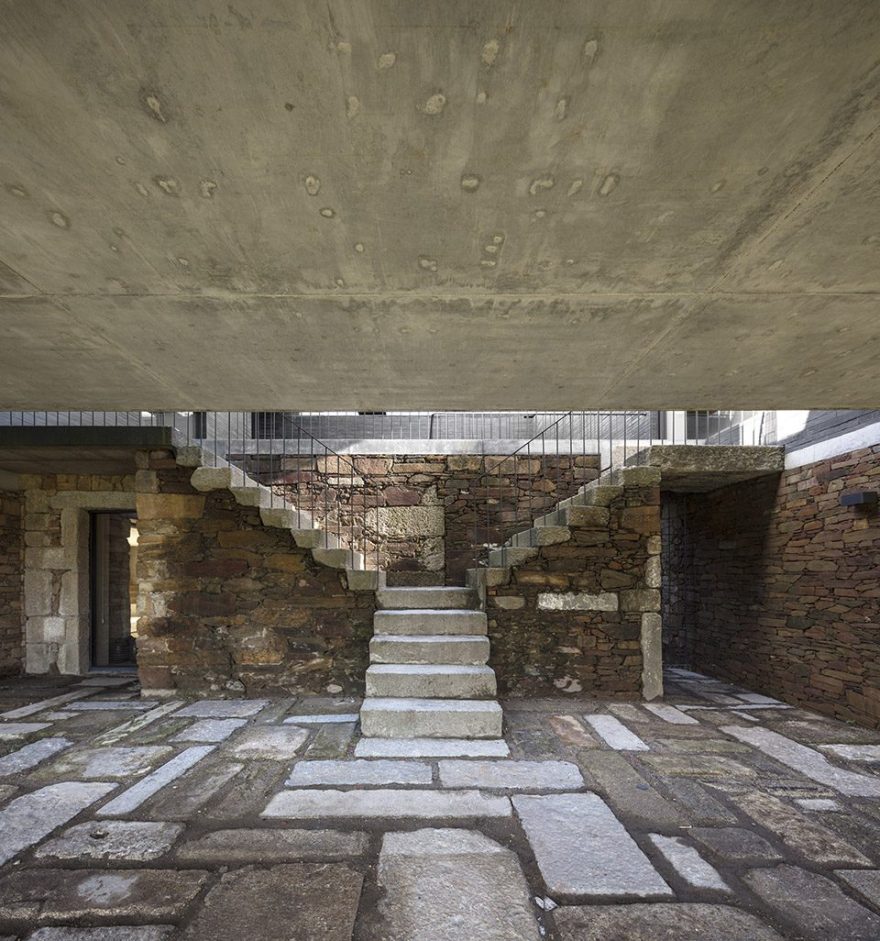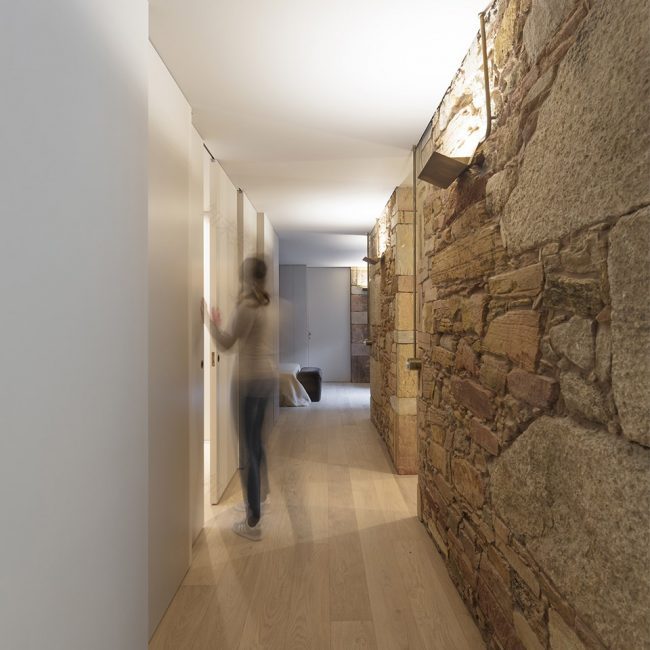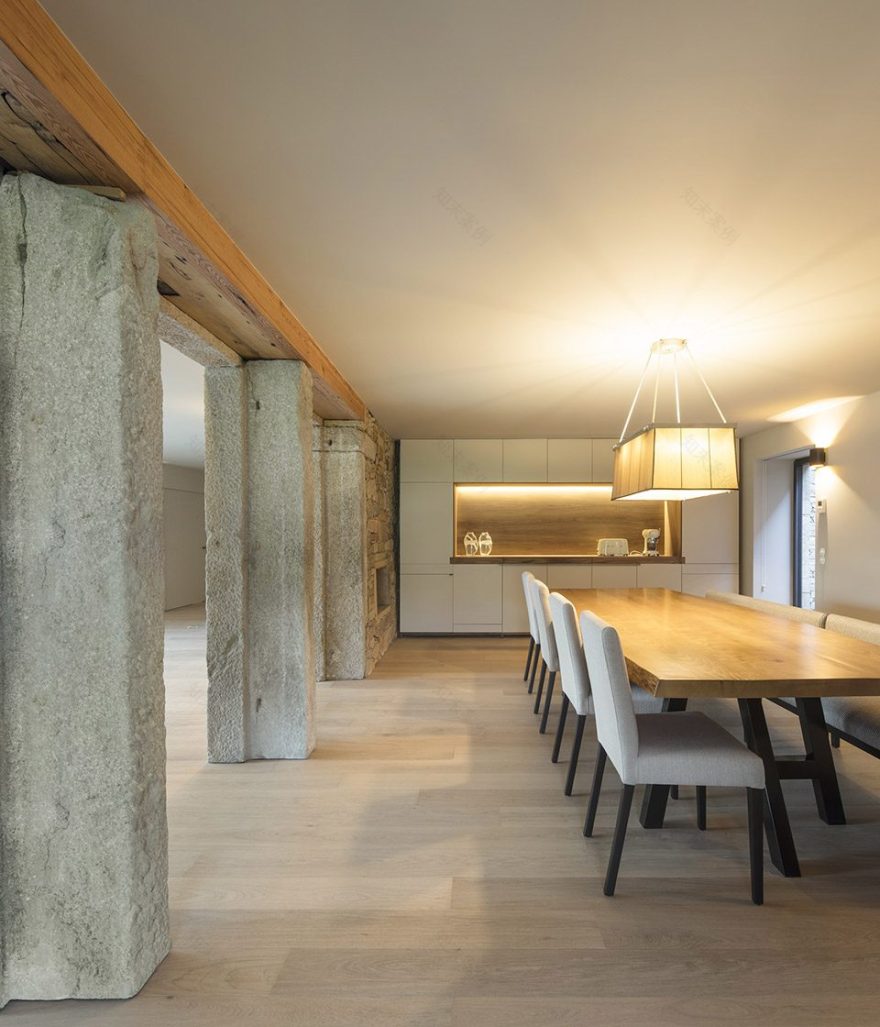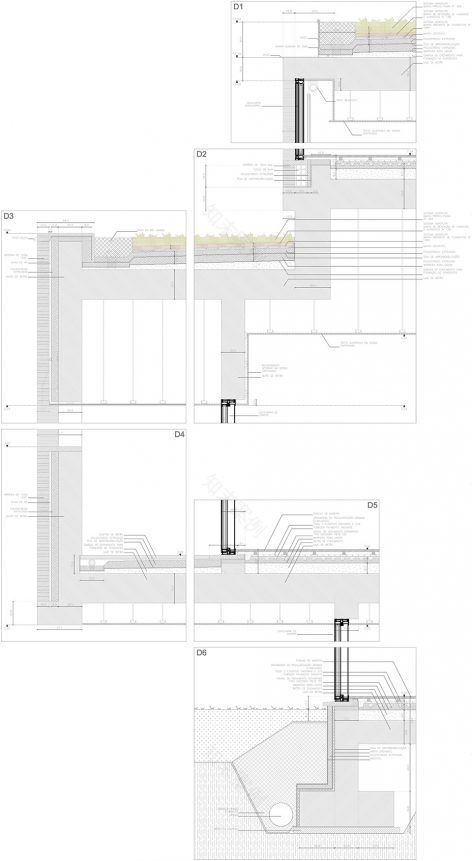查看完整案例


收藏

下载
来自
NOARQ
Appreciation towards
NOARQ
for providing the following description:
场地面积共1697平方米,场地内一栋被拆除的二层加阁楼建筑占地面积112平方米,总建筑面积300平方米。而位于场地之外除的可建设用地面积仅剩600平方米,其余部分需用作农业储备。
The proposal was made for a plot of land with 1697 m², where 112 m² were covered area that corresponded to a demolished two-floor house and attic that had a total floor area of around 300 m². Out of the 1697 m² of land, only 600 m² could be built on, as the rest of the land is part of the Agricultural Reserve.
▼鸟瞰图,aerial view
场地位于东西向的陡坡上,建筑沿陡坡分别栖息在两个平面,上下高差达九米。原始的建造区域与街道相隔且较低于街道平面,四周环绕着农业储备用地。原厂地包含一栋住宅,一个位于南部的打谷场和一个谷仓建筑。其中,住宅由较厚的岩层墙壁打造,建筑上层和打谷场层面由石板铺面。
The land is on a steep west-east slope divided into two terraces with a nine-metre total difference in elevation. The constructive area was isolated from the street and surrounded by the Agricultural Reserve, below street level. The construction was composed of a house, a threshing floor in the south and a granary; the house was built with thick schist walls, the upper floor and threshing floor were covered in slate.
▼场地位于东西向的陡坡上,the land is on a steep west-east slope
▼建筑沿陡坡分别栖息在两个平面,the architecture divided into two terraces
设计师将原有上层建筑移除,对下层建筑和打谷场的地面铺装进行保留。与老建筑相仿,新建筑充分融于场地地形,隔断与街道的往来,拉近建筑场地与周围农牧景观的联系。
We demolished the upper floor, keeping the lower floor and the threshing floor slate slabs. Just like the old house, the new one merges into the morphology of the land, doing without the urban frontage, encouraging dialogue with the beautiful farmland that stretches away on the side opposite the street.
▼上层建筑被拆除重建,the upper floor is demolished
住宅建筑共三层,总建筑面积643.20平方米。从街道入口处前行几步抵达住宅的开放走廊,该走廊直通住宅的中央庭院。
The house has a gross area of 643.20 m² over three floors. The access from the street has some steps and an open corridor to the heart of the house, the patio where the entrance is found.
▼从街道入口前行几步抵达住宅的开放走廊,the access from the street has some steps and an open corridor to the house
位于街面以下2层的住宅底层被重修和扩建。该层设有住宅的公共活动空间和中庭。曾作为酒窖的该层北侧空间,如今在中庭的作用下获得通风和采光。新旧建筑部分在该层共存。
Floor 0 (level -2, under street level) was rehabilitated and expanded. It houses the social functions and patio support. To the north, the interior of this floor is ventilated and illuminated by a patio that used to be a cellar. The new co-exists with the old.
▼街面以下层面被整修成中庭和家庭活动空间,the under street levels are reorganized as the patio
▼原酒窖空间在通过新的中庭获得阳光,the cellar is ventilated and illuminated by a patio
位于街面以下1层的住宅夹层环绕中庭进行组织,用作家庭的日常使用空间。北侧的车库入口将居住者从厨房引入走廊。该空间俯瞰南部中庭。
Floor 1 (mezzanine) is organised around the larger patio and is used for the family’s daily life. To the north, the entrance to the covered parking, leads the inhabitants to the kitchen through a corridor. The rooms overlook the patio to the south.
▼北侧车库入口,entrance of the parking space on the north
建筑2层与街道视线相连,是家庭生活的休闲空间。该层覆盖了部分1层空间,将入口空间和中庭隐藏在其下。该层拥有三间卧室和各配套洗手间。屋顶下方的户外平台可享受全景户外视野。
Floor 2, visible from the street, is used for relaxation. It partially overlaps the first-floor volume, it shelters the entrance space and the patio. It is divided into three bedrooms and respective toilets. The floor-1 roof, which is at street level, has an esplanade facing the horizon.
▼观景台,the panorama view on the -1 roof floor
▼客厅,living room
▼交通空间,circulation space
▼新旧部分的交接,the meets of the old and the new
▼餐厅,dining room
▼卧室,bedroom
坐落在老房旧墙上的深色混凝土建筑,新旧部分在梯田形态的场地上形成了鲜明的对比。
The new construction, (completely made or reinforced concrete) is a dark mass of slate sitting on the lower walls of the old house made of schist blocks against the old terraces of granite and schist.
▼夜景,night view
▼平面图,plan
▼剖面图,section
▼轴侧分解,axonometry
▼细部,detail
Name of the project: RPFV house
Architect: Noarq | No Arquitectos Lda
location: Santo Tirso, Porto, Portugal.
Year of completion: 2018
客服
消息
收藏
下载
最近








