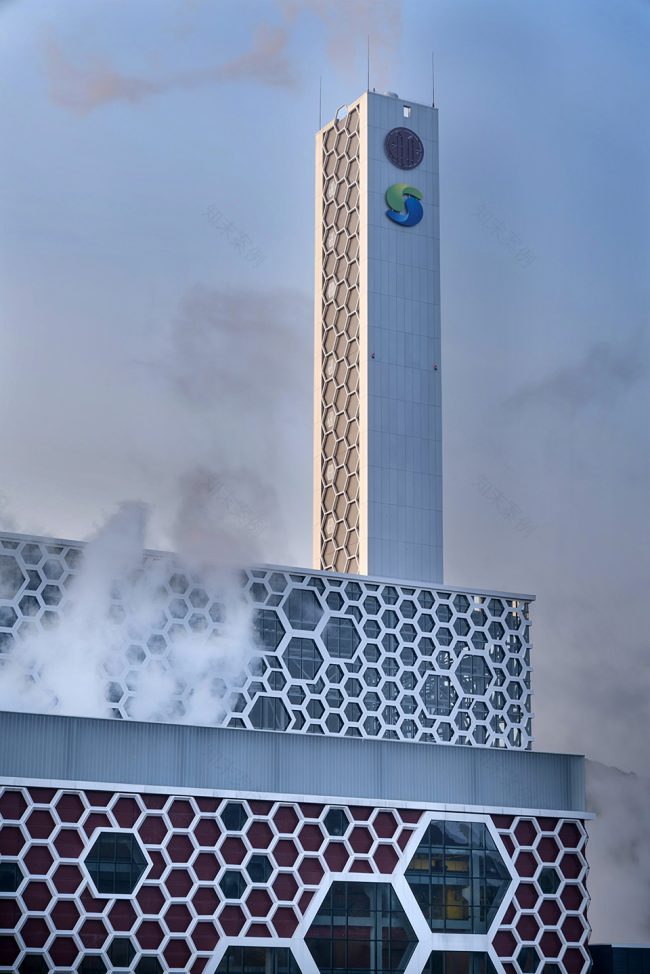查看完整案例


收藏

下载
宁波市鄞州区生活垃圾焚烧发电厂坐落于青山绿水之间,深红色的外墙上,点缀着一些白色的六边形饰块,晶莹剔透的蜂巢式幕墙。宏伟的建筑层次分明、颜色柔和,塔楼(烟囱)高耸入云,场院绿草如茵,整个工厂与秀丽的自然风光浑然一体。
Ningbo Yinzhou Domestic Waste Incineration Power Plant is located among green mountains and waters. The red walls dotted with white hexagonal modules forms the crystal clear honeycomb façade. The majestic architecture is characterized by its distinct and soft colors. The chimneys tower into the clouds. The yard is full of greenery. The entire factory is in harmony with the beautiful natural scenery.
▼暮色下的工厂一览,overview of the plant in the evening
宁波现有常驻人口787.5万,日产垃圾量突破5000吨,每年7%的增长速度,垃圾问题迫在眉睫。该项目日一期工程装有3台750吨的焚烧炉,日处理生活垃圾2250吨,装机容量为两台25MW凝汽式汽轮发电机组和两台30MW的发电机,能有效解决宁波市鄞州区及周边区域生活垃圾的出路问题,改善地区生态环境,化解“垃圾围城”危机,同时变废为宝,利用垃圾焚烧产生的蒸汽发电,年发电量约2.6亿度。
绿色环绕的工厂,the plant in its natural environment
设计灵感:寓教于“美”的外立面设计 – “蜂巢”理念Concept: a playful façade, the hive
我们希望设计的建筑能够自己讲述她的故事,讲述她如何将废物转化为新能源的功能本质。我们利用犹如童话般的意境,借助蜜蜂和蜂巢来隐喻之一过程:蜜蜂采集花粉,带回蜂巢,酿成蜂蜜。垃圾车穿行于城市收集垃圾,带回工厂,转化为宝贵的能源。
▼蜂巢概念图,general concept diagram
Our idea, to make this incineration plant a citizen project, was to make him tell his story by its facade. Bees forage from flower to flower, return to the hive where honey will be produced. In the same way, the trucks “collect” the bins, go to the factory where electricity will be produced through the incineration of waste.
▼厂区一览,overview
外立面 | The façade
建筑的不同体量运用了不同的立面元素。建筑底部由穿孔铝板结合透明玻璃打造双层蜂巢表皮,根据内部空间的功能,调节蜂窝状玻璃窗体大小,卡车卸料区、总控室、电机室以及生活垃圾处理博物馆外侧采用大型的蜂巢状玻璃窗洞。
The different volumes of the plant, which were given to us during foundation construction stage, are treated alternatively by a skin in honeycombs, by translucent volumes, the rest in steel panels. In the base part, the honeycomb modules form a double skin in perforated aluminum sheets. They are sometimes alternated by glazed modules of the same size, double or triple size, depending on the importance of the program located behind the bays. Thus, huge bays (triple modules) illuminate the truck dump area, the general control room, the electric turbines, as well as the museum section.
▼建筑下部表皮,skin detail in the base part
建筑上部烟气净化区外部为透明玻璃外罩金属蜂巢表皮,相较于建筑底部的蜂巢表皮做法更为轻盈。
In the upper part, a transparent glass box sheltering the air treatment equipment also receives a double skin made of simplified honeycomb modules compared to those of the base.
▼建筑上部烟气净化区外蜂窝表皮,glass box sheltering the air treatment equipment room
建筑外墙采用磨砂U型玻璃材料,红白对比明快而柔和;“去工业化”设计,艺术化的外形,在灯光的映衬下,既有工业建筑的美感,又兼具艺术美学的气质,呈现出现代建筑的地标形象。
U-shaped glass profiles of the standard type, dress some parts of the building, giving it a certain lightness and a high-tech character.
▼蜂巢表皮,honeycomb facade
▼红白对比明快而柔和,a gentle contrast between red and white
景观设计 | Landscape
工厂位于青山绿水之间,是这一片未来工业园区的第一个项目。通过运用景观柔和流畅的线条语言与建筑的规则几何形态形成有趣的对比。设计灵感来源于蜜蜂无拘无束的飞行舞蹈,蜜蜂飞行的曲线描绘出的花海公园,为员工和访客带来一个温暖,欢迎的景观氛围。景观设计主要集中在主入口广场的水景设计以及其他区域的自然生态易养护的开花类地被及草坪中。
The factory is the first element of a future industrial area, which is located in a beautiful place, surrounded by mountains covered with bamboo. The landscape design shows soft curved shapes contrasting with the architecture geometry. It is a reflection on the bee way of flying, using its flowing curves to paint a flowering park welcoming visitors and employees. It’s an efficient and low maintenance landscape where the main feature, a water pool, is found at the main entrance while the remaining landscape show flowers and lawn.
▼主入口广场,view of the entrance esplanade
▼主入口视图,view from the main access to the site
▼主立面,view of the main facade
生活垃圾处理博物馆 | Garbage Treatment Museum
除了建筑审美外,设计师也希望蜂巢工厂成为一个沟通媒介,将民众的视线吸引到环境、垃圾分类、能源再生等关系到民生的重要环保问题中。该项目还包括一个生活垃圾处理博物馆,不仅展示了该项目的设计和建造过程,还尽可能地在一个空间内,模拟、创造一个康恒环境垃圾焚烧发电厂的真实过程,把一个错综复杂的发电体系变成一个简洁明了的视觉体系,将复杂的垃圾回收形态与模式,通过互动的形式向参观者展示并让他们参与其中。
Beyond its aesthetic aspect, this facade is a playful tool, for communicating around the theme of the environment, sorting garbage, renewable energy, with populations for which these issues are new but have become so important in daily life. The project also includes a museum part, which tells not only the history of the design and construction of the project, but also the technique of incineration, the energy produced, the benefits for the environment.
参观通道,visit corridor
▼垃圾坑,waste storage pit
▼垃圾车卸料平台,view of the truck unloading platform
▼电机室,electric turbines room
自2017年6月28日项目点火启动至2017年底,已经接待了4500余名参观者,垃圾博物馆已被浙江省确立为环保教育基地和浙江省工业旅游目的地,不断地向大众宣传环保政策,普及环境知识。
Since the start of the project’s ignition on June 28, 2017 till the end of the year, it has received more than 4,500 visitors. The garbage museum has been established as a base for environmental education and an industrial tourism destination in Zhejiang Province. It constantly promotes environmental protection policies and knowledge to the public.
▼小学生环保教育,factory visit by students
▼施工后期厂区一览,overview under construction
▼总平图,masterplan
▼首层平面,ground floor plan
▼二层平面,2nd floor plan
▼北立面,main façade (north)
▼剖面,schematic section
▼立面材料示意图,materials
▼景观概念,general concept of the landscape
项目地点:中国浙江宁波
服务客户:康恒环境
占地面积:82700平方米
建筑面积:54000平方米
设计范围:综合主厂房、办公及培训中心、宿舍楼、体育馆、烟囱等
项目总预算:约14亿元人民币
外立面预算:约6000万人民币
设计任务:外立面和景观设计
设计周期:2016年3月-9月
竣工时间:2017年10月
Location: Ningbo, China
Owner: SUS Environment
Site area: 82 700 m2
Total area: 54 000 m2
Program: Urban waste incineration plant, office buildings, staff dormitory and gymnasium.
Overall budget: 1.4 billion Yuan
Budget lot façade: 60 million Yuan.
Mission: facades and landscape design
Design period: March-September 2016
客服
消息
收藏
下载
最近
































