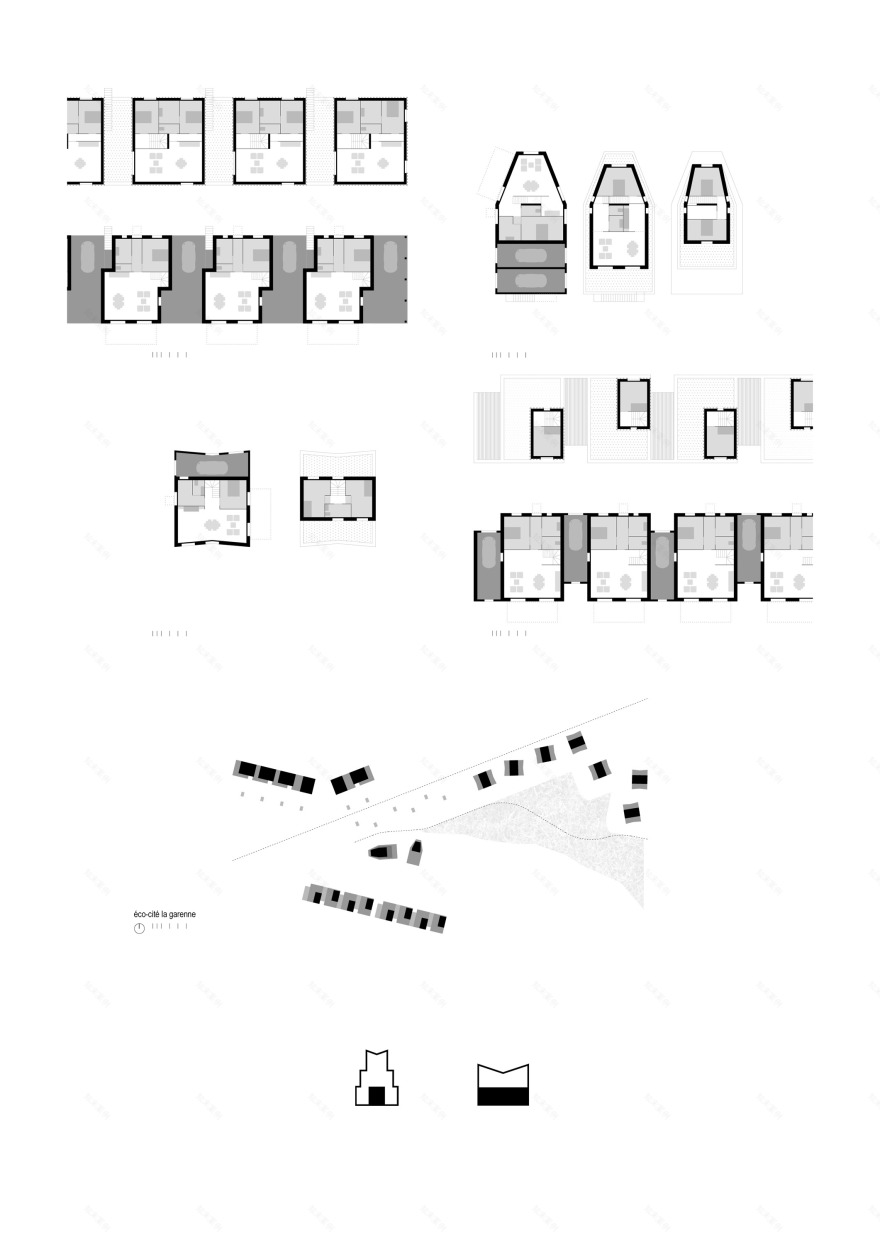查看完整案例


收藏

下载

附件

翻译
In a city broken up by rail lines, the transformation of this neighbourhood into a rewarding “eco-city” must take into account its existing benefits, as well as the potential of its different scales:
an easy connexion to the downtown district by way of a footbridge ; the proximity of the ‘La Garenne Woods’ , with its rich arboreal heritage ; an old and deeply-rooted gardening culture in the urban environment ; vast open spaces.
The project is thusly defined by a strong, visible framework of public spaces which integrate the neighbourhood into a fluid continuity between the Loire river and the woods.
At the edge of this continuum, the architecture has been renewed and enriched on a domestic scale, thanks to various and unique architectural forms, synonymous with new ways of dwelling.
The articulation of constructed volumes forges a link between the very different scales in the neighbourhood, going all the way from individual social housing to large social apartment housing.
Buildings are proposed with a density measured to provide the highest continuity between the woods and neighbourhood, and create a unifying landscape axis in varying sequences of ambience.
The natural drainage patterns of the terrain will serve as a layout for walkways and paths. A network of filtering swales are spread out throughout the development which - combined with the vegetated boundaries of each lot and the natural topography - visually contribute to the meaning conveyed by the project.
The project offers four groups of housing types adapted to their specific location in the neighbourhood. They combine their accommodations all while ensuring that everyone's family privacy is preserved.
The architectural expressiveness plays on a simple contrast between the ‘mineral’ quality of white coated cellular concrete, and the shimmering of gold metal.
The gardens contribute to the domestic image of an individual home. Garden boundaries draw on the tradition of the Nivernais hedgerows: wooden stake fences, vegetated swales and country hedges of local and varied plant species, rich in both visual terms and biodiversity.
The 'La Garenne Eco-City' is forging a renewed image of the district, based on the themes of solidarity; of a “rurban” (rural/urban) quality of life; and sustainable development. It promotes “living together” by combining the universe of the single-family home to that of shared public spaces.
_
Dans une ville fracturée par le passage de la voie ferrée, la transformation du quartier en " éco-cité " valorisante s’appuie sur les qualités préexistantes du site et la richesse de ses échelles : - liaison douce avec le Centre-ville grâce à sa passerelle, - proximité du Bois de la Garenne doué d’un riche patrimoine arboricole, - culture ancienne et enracinée du jardinage en milieu urbain, et vastes espaces disponibles.
Le projet définit ainsi une structure forte et lisible d’espaces publics qui intègre le quartier à l’élaboration d’une continuité douce entre la Loire et le Bois.
En lisière de cette continuité, l’offre architecturale du quartier est renouvelée, enrichie d’une échelle domestique grâce à des formes architecturales singulières et variées, synonymes de nouveaux " modes d’habiter ".
L’articulation des volumes bâtis tisse un lien entre les différentes échelles très marquées du quartier. Sans rupture, de la maison individuelle à la barre.
Les constructions sont proposées avec une densité mesurée afin de ménager la plus grande continuité possible du Bois à l’intérieur du quartier, et de constituer un axe paysager unifiant riche de séquences aux ambiances variées.
Une arborescence fine des eaux pluviales structure les espaces paysagers. Une trame de noues filtrantes accompagne les aménagements, les limites parcellaires et la topographie naturelle, participant, par sa lisibilité, du sens véhiculé par le projet.
Le projet propose quatre familles de logements adaptées à leur situation spécifique dans le quartier. Elles combinent les logements entre eux tout en veillant à préserver l’intimité familiale de chacun.
L’expressivité architecturale des maisons joue du contraste simple entre minéralité du béton cellulaire enduit blanc et chatoiement du métal doré.
Les jardins cultivent l’imaginaire domestique de la maison individuelle. Les mitoyennetés puisent dans la tradition du bocage nivernais : clôtures en ganivelle, noues végétales et haies champêtres d’essences végétales locales et variées riches tant en termes visuels que de biodiversité.
L’Eco-cité la Garenne construit une image renouvelée du quartier, fondée sur les thèmes de solidarité, de qualité de vie " rurbaine ", et de développement durable. Elle favorise le " vivre ensemble " en combinant l’univers de la maison individuelle à celui d’espaces publics partagés.
客服
消息
收藏
下载
最近


























