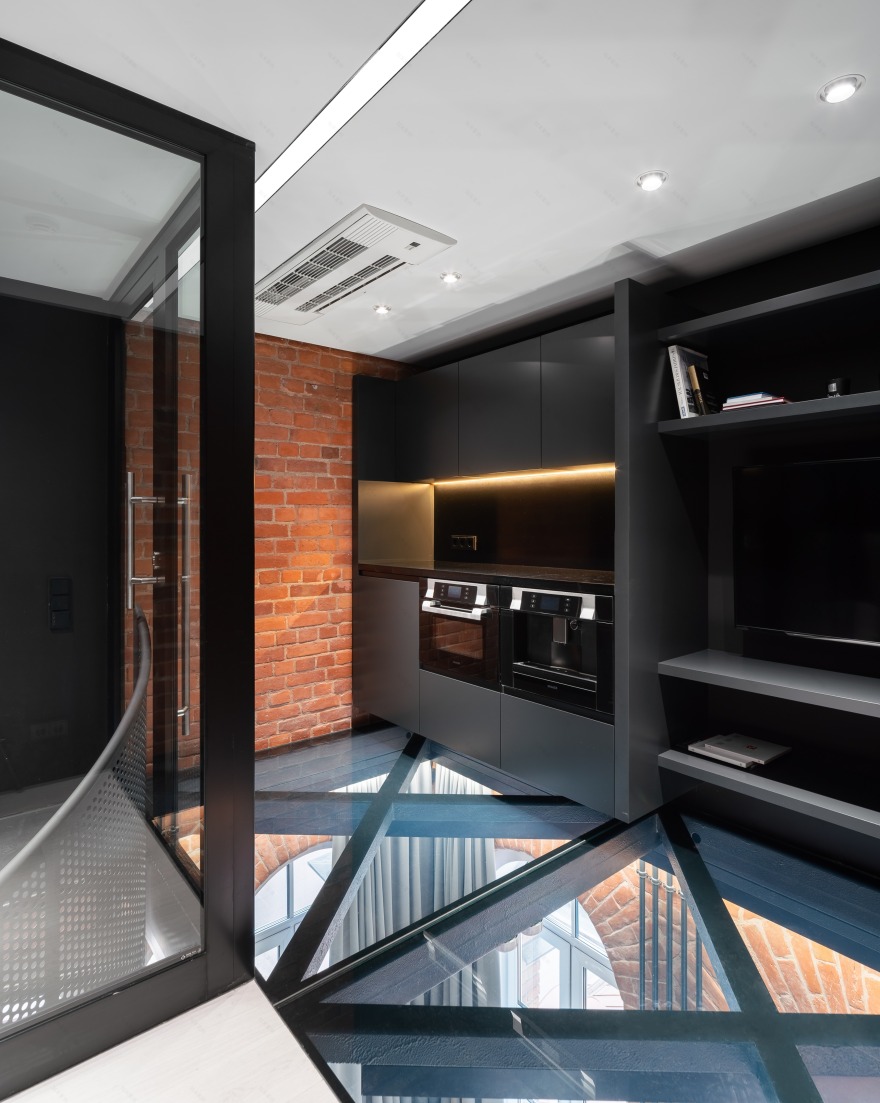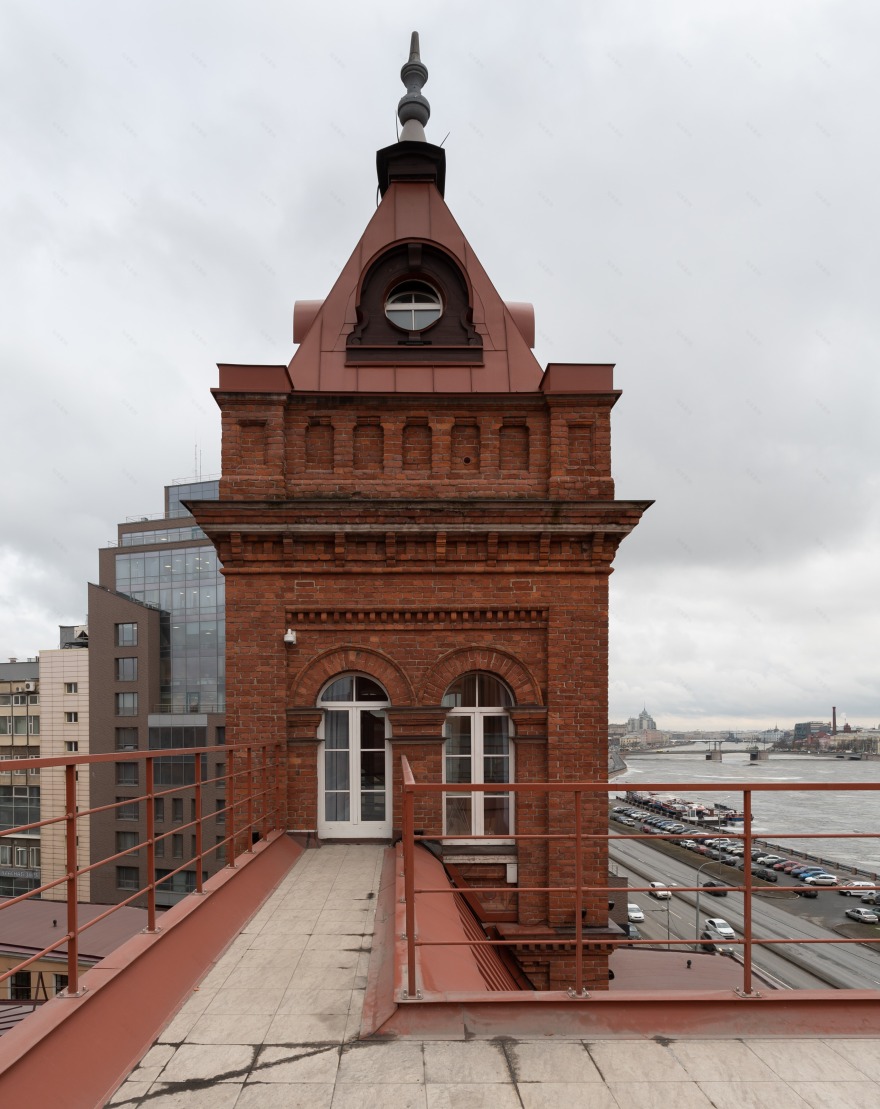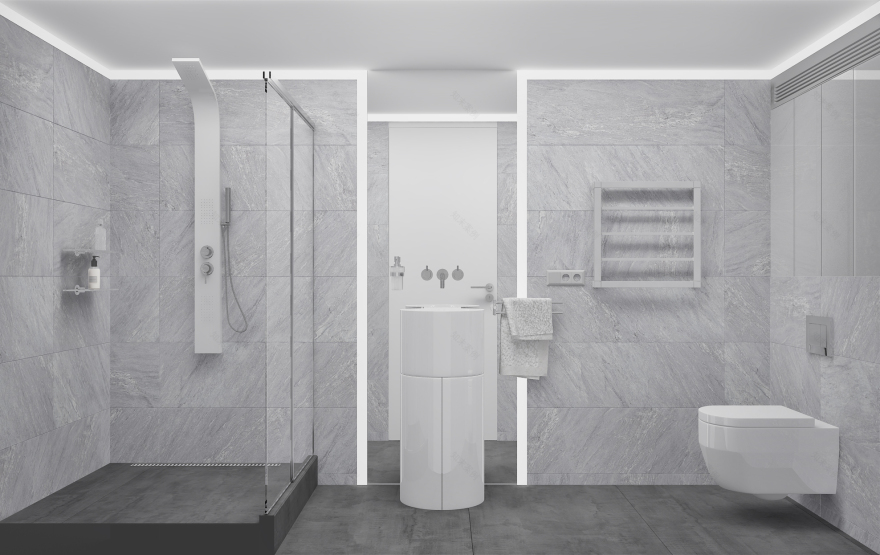查看完整案例


收藏

下载

翻译
The studio designers have had the task to create a comfortable workspace in the tower of the industrial building of the 19th century, which is located in St. Petersburg, Russia. A view from the windows overlooks the River Neva on one side and the old industrial complex on the other.
The customer wanted to keep a visual reference to the history of the building and at the same time to have a functional modern filling of the office.
The tower has a rectangular layout of 10 sq m. and a height of about 8 meters, which allowed to create a three-level space consisting of:
1. Entrance lobby with wardrobe and bathroom;
2. Working space on the second floor;
3. Recreational areas with a kitchen and a small library on the third level.
Special attention was paid to the combination of the 2nd and 3rd levels. The problem was that unlike the second floor, surrounded by panoramic windows around the perimeter, the third floor with a recreation area had no daylight. Therefore, it was decided to make a translucent overlap of a metal frame and glass between these floors. Thus, the issue of illumination was solved. This technique also managed to make the space with a small area open and rambling.
All three levels were connected by a light metal spiral staircase.
So the modern office-study in the loft style has become a continuation of the three-century history of the industrial building.
客服
消息
收藏
下载
最近



































