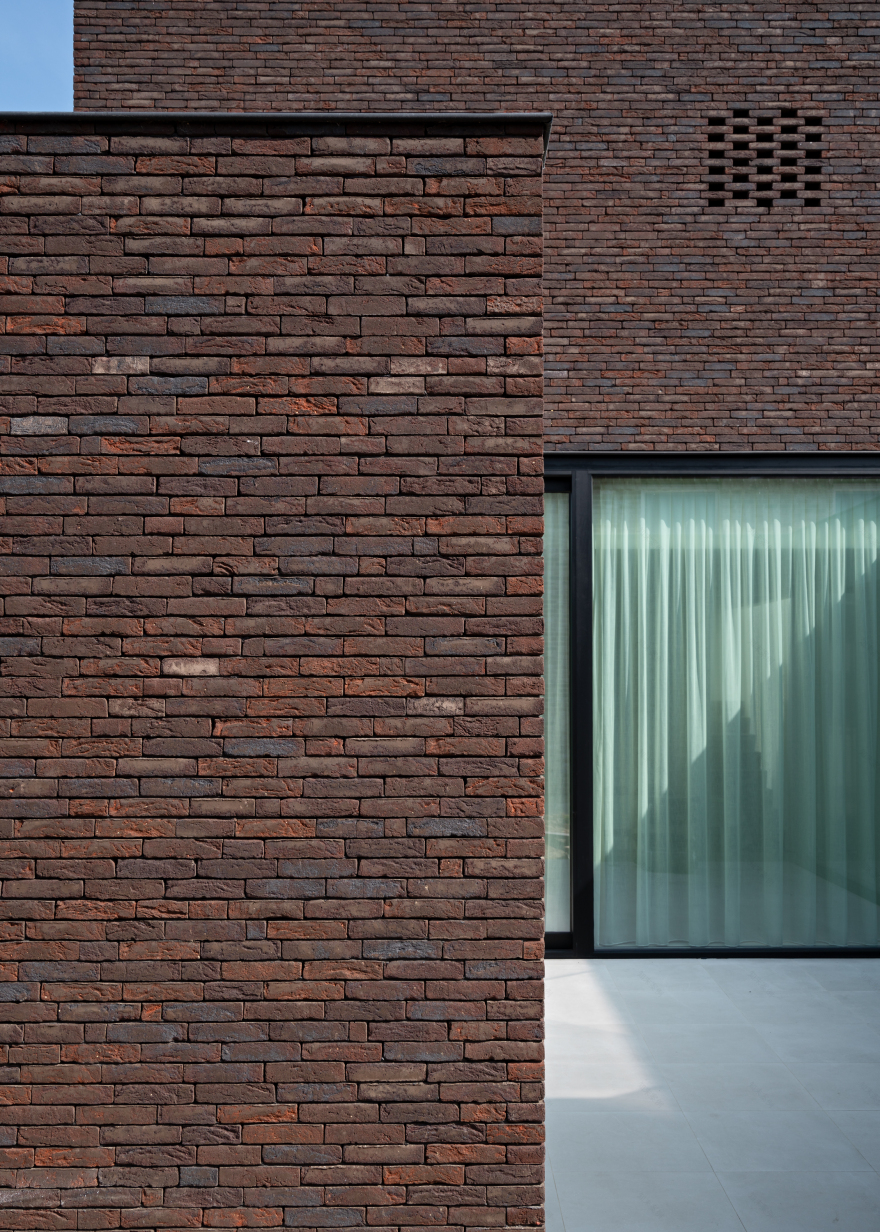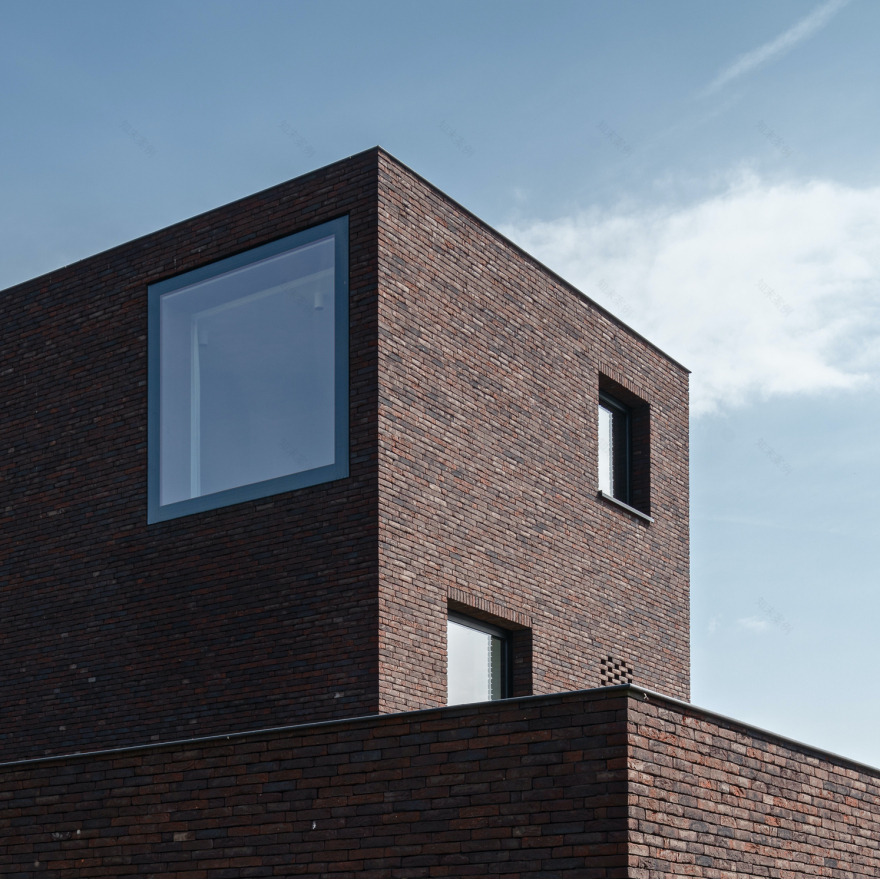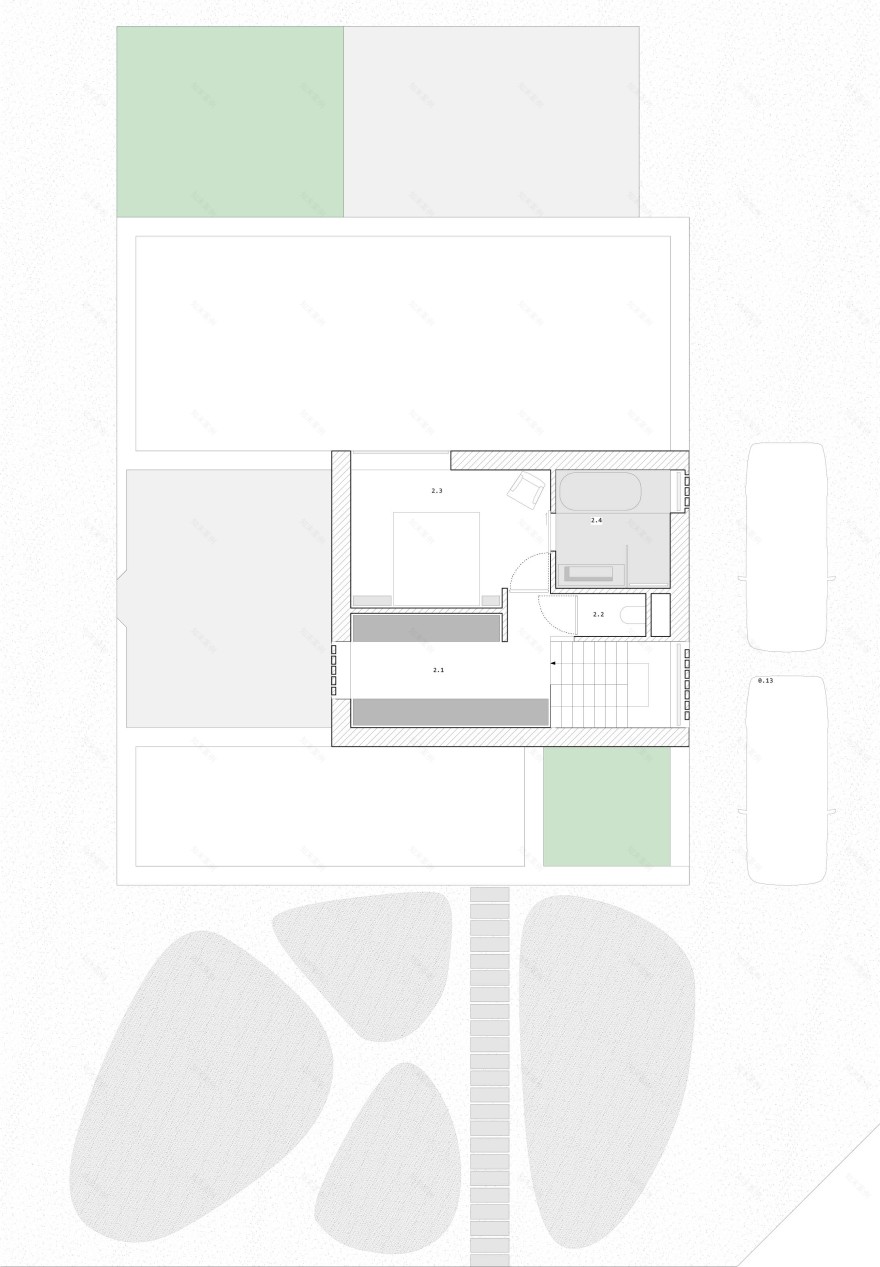查看完整案例

收藏

下载

翻译
For our client in Lede, we designed a surprising, modern house, with room for music, lots of light and yet the necessary intimacy and privacy. Given the special dimensions of the plot, the challenge was to maximise the building volume while limiting the possible insight of the neighbours.
Within the volume of a traditional house with a gabled roof, cubic forms were placed centrally on the plot in this design. As a result, both the front and rear gardens were given equal priority. Because of the limited distance between the neighbouring houses, extra measures were required to guarantee privacy.
On the ground floor, the core of the house is the dining area. It is centrally located and connects to the living room and kitchen. Thanks to large windows, the latter have a beautiful view of the back garden. At the front of the house, there is an office space, which is hidden from view from the street. An interior terrace is surrounded by three large windows and connects the living room, dining room and office. On the fourth side, the outer wall of the house was extended. Given the orientation of the plot, this means maximum light in the various rooms, a sunlit outdoor area and maximum privacy.
On top of the core, two extra floors were built with sleeping quarters and sanitary facilities for the residents. The bathroom windows are hidden behind a brick weave. This ensures sufficient natural light and low visibility.
The result is a family home that serves as a warm, intimate cocoon without compromising on functionality and the presence of natural light.
客服
消息
收藏
下载
最近






















