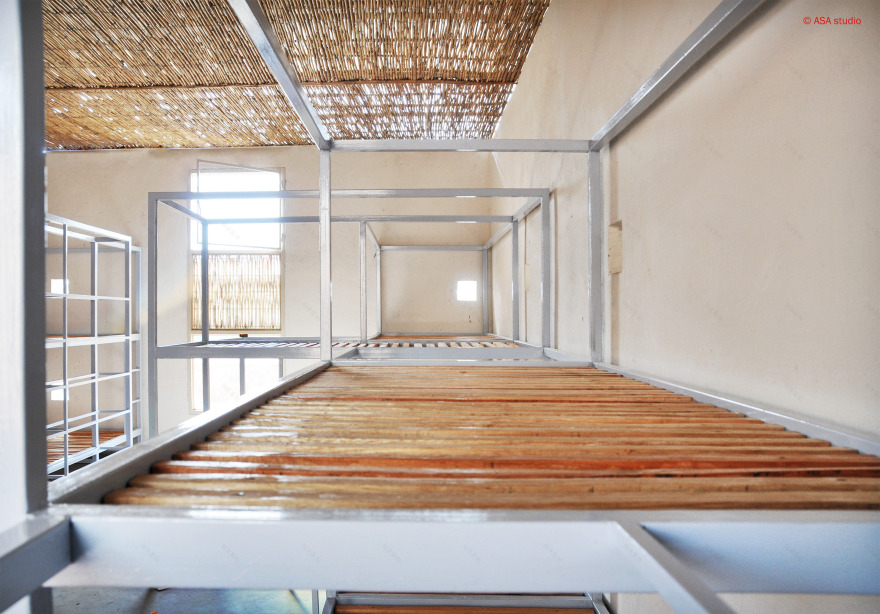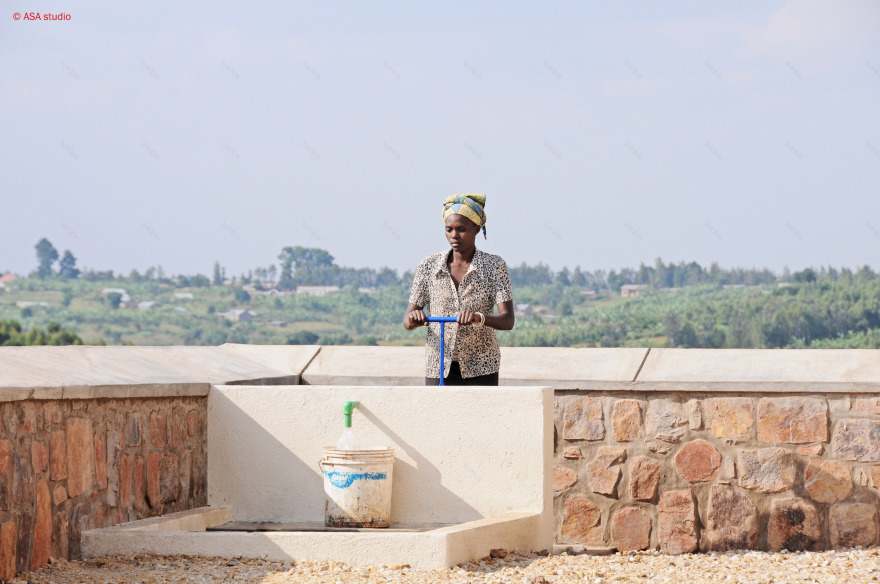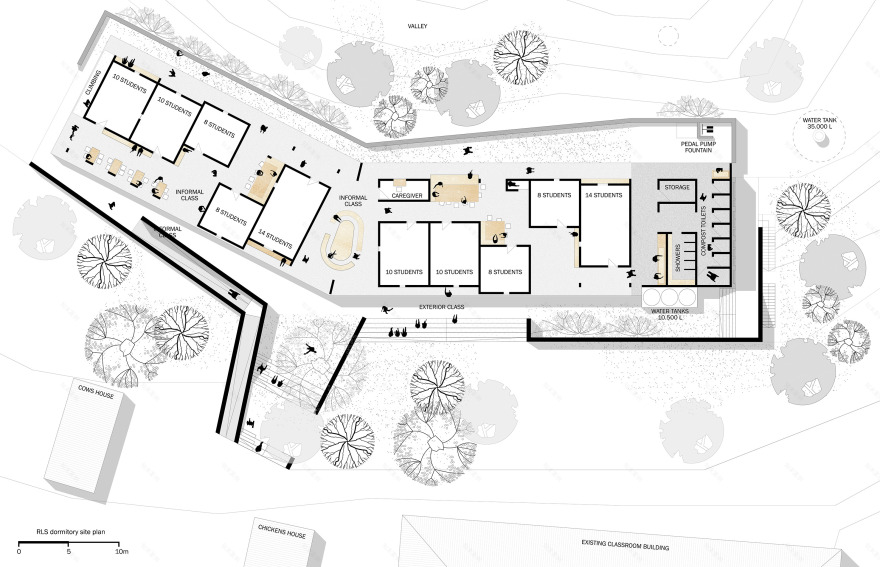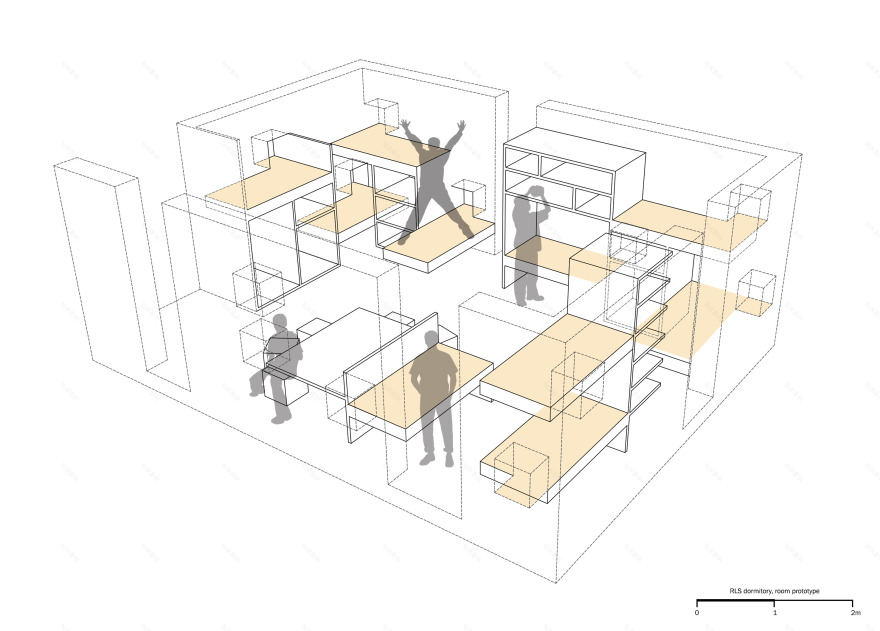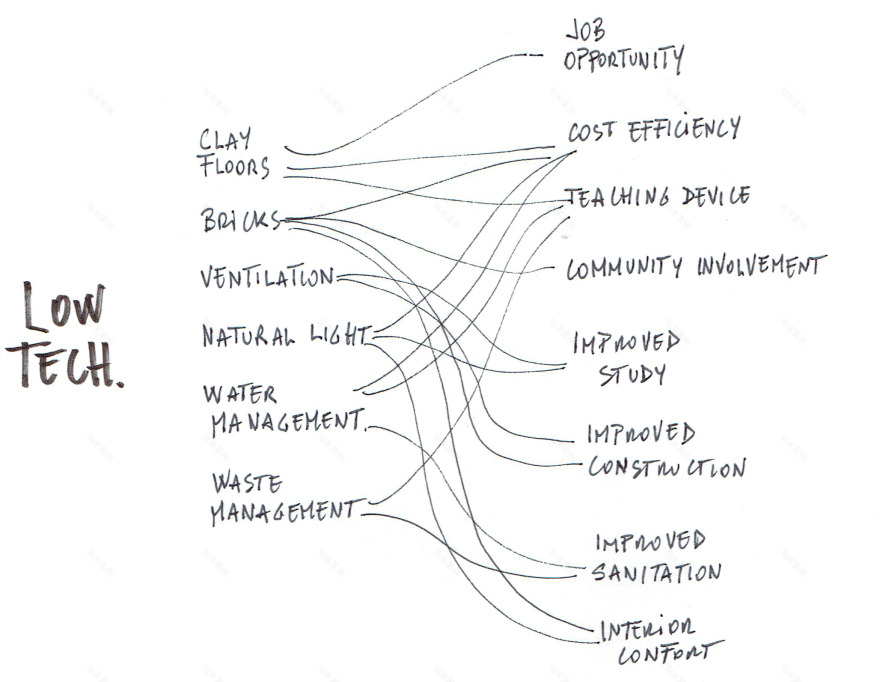查看完整案例


收藏

下载

附件

翻译
Project title: Rwamagana Lutheran School dormitory for 100 students, Rwanda
Author: ASA studio
Client: Rwamagana Lutheran School, Rwanda
Intervention: Design and construction supervision of a dormitory building for 100 students in
Rwamagana, Rwanda
Design phase: July 2015 – September 2015
Construction: September 2015 – June 2016
City, Country: Rwamagana District, Rwanda
The design project for the Rwamagana Lutheran School new dormitory for 100 students is a manifesto of the firm’s mission in the potential of empowerment in education through architecture. The program of the dormitory is developed through innovative and socially responsible solutions that balance sustainability, cost effectiveness and functionality. The building is intended to act as teaching tool that enhances the experience of the boarding school while stimulating the students, making them part of the design phases, and offering a safe, healthy and environmentally sound educational institution. With simple means, the project aims to respond to climate and territory constraints, as well as stimulating by design, in an attempt to linking the basic student activities and the maximization of the use of space. The adoption of a participatory design approach had a great role in the positive outcome of the project, integrating the students’ inputs, for a better understanding of the space use and perception, but also for the CV of the school, which is very much committed to implement a sustainability course through the new design. The design success is measured in benefits to its primary users, as well in the added value to the whole community and it is an example of integrated design that empower lives. The catalyst role played by the architectural intervention triggers a series of virtuous cycles that involve the community at the construction level, the students through the participatory approach and the stimulation by design, and facilitate the self-maintenance of the building. These aspects reinforce the concept of the architecture as tool to add value to programs. Thanks to a step-by-step construction training, mock-ups, and on site tests performed on materials, the workers learned how to improve their traditional construction techniques and how to adopt alternative locally available and affordable materials. This approach has been proved to increase job opportunities and improve the ability to self-construct. The use of local materials and construction techniques also facilitates the building contextualization and involves the community at the production level: the fired bricks are produced by artisans close to the site with clay sourced in the valley as well as the compacted clay floors. The stone for the foundations is quarried at the near village and brought on site. Lime and reeds are sourced from one of the masons, and the all construction is performed with low-tech tools. The innovative interpretation of the dormitory rests on the idea that architecture has the potential to improve the education environment, to stimulate the creativity of the students, their positive feelings and their industriousness during all their daily activities. This is reflected in each and every design details, starting from the room concept, through the arrangement of common spaces, up to the interior comfort achievement. Rwamagana Lutheran School is a secondary boarding school with levels 1-6 in eastern Rwanda with a curriculum that focuses on sustainability. The school is currently attended by 200 students between 12 and 18 years of age. A day in a student life is full of different activities that follows a well planned schedule. This daily routine drove the space distribution to a more flexible layout. The particular arrangement of the rooms creates areas for common spaces where the students can spend their free time, study and gather. In the rooms a system of in built furniture is designed to provide storage spaces and ensure privacy for each student. The dimensions of the beds is 200x100 mm and each student is provided with a shelf and a small window. The rooms, even if modular in size, are unique in their furniture arrangement, colors and location. This will create a sense of identity and belonging that will improve and strength the youths relationships. School readiness reflects the adolescent ability to succeed both academically and socially in a school environment. It requires physical well-being, emotional health and a positive approach to new experiences, and age-appropriate general knowledge and cognitive skills. These aspects are mostly developed throughout pre-primary and primary education, but it is documented that poverty decreases the readiness for school due to health, home life and schooling impairments. ASA is committed to serve the adolescents with the most stimulating, healthy, and safe environment to promote the social life of each student, the sport activities, and the identity of the individuals. The common spaces are designed as flexible as possible to recreate an adaptive and qualitative environment. They also act as link between the rooms as place of interaction and social engagement. The space outside the building in connection to the existing classrooms is also used for group activities and outdoor classes. The proper amount of natural light and ventilation are fundamental to ensure the interior comfort: each space has been designed to allow the students to use the building throughout the day without artificial light. A WASH (Water, Sanitation and Hygiene) block has been integrated in the building and located considering the direction of the valley prevalent winds. It includes storages, a big sink, showers and 7 compost toilets. ASA believes that part of the sustainability of a building rests on its level of self-maintenance. Reason why water collection and reuse and waste management are crucial standpoints. WATER MANAGEMENT The building is served by a brick dome underground water tank that collects 35.000 liters of rain from the roof. The water is fetched by pedal pump and mostly used for laundry and cleaning. Three plastic tanks that harvest 3500 liters each are connected to the gutter and serve sink and showers by gravity. The water self-sufficiency will reduce the management costs, the accessibility to fresh water sources will be easy and consistent, helping to improve the sanitation procedures adopted in the school. WASTE MANAGEMENT The composting toilet is an efficient system that reduces the risks of underground water contamination and greatly improves the quality of the facility by reducing smell, sealing from flies and facilitating the cleaning. The system also allows the production of natural fertilizer for the vegetable gardens. Proper water and waste management ensure better sanitation and greater quantity of land products, enhancing the quality of life of the students and consequently their study performance. Down the line the maintenance costs of the school are reduced, so employees’ salaries and services provided can increase. This benefits the students through better services and more job opportunities for the future.
客服
消息
收藏
下载
最近









