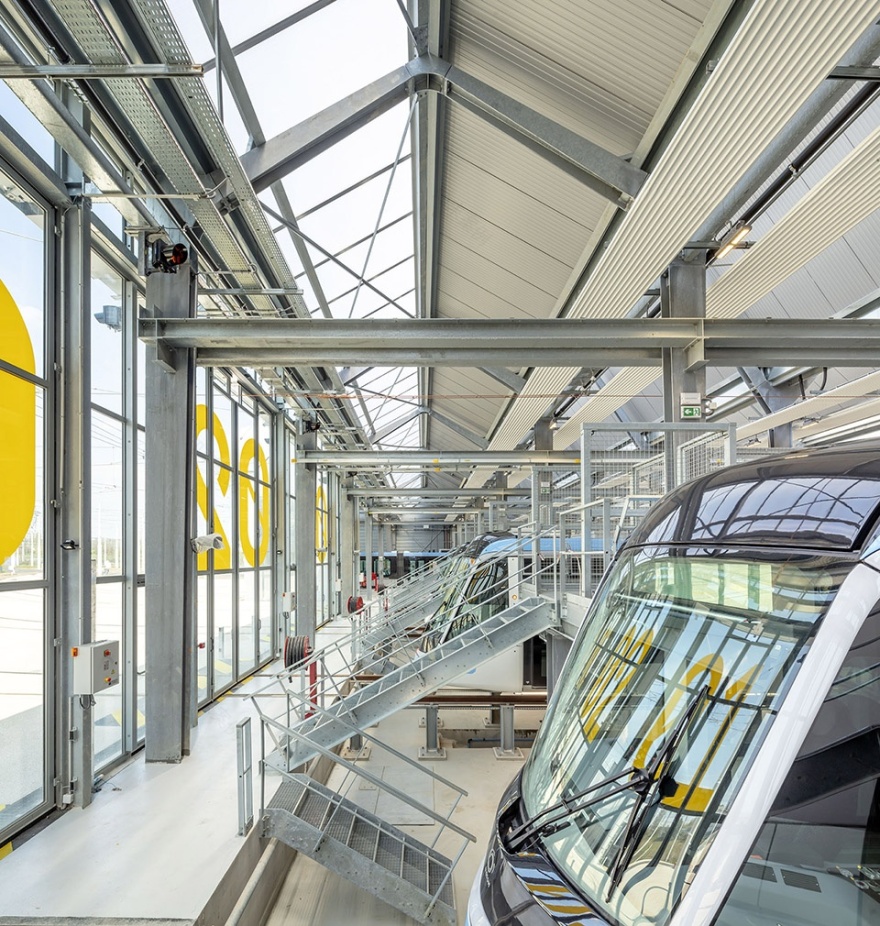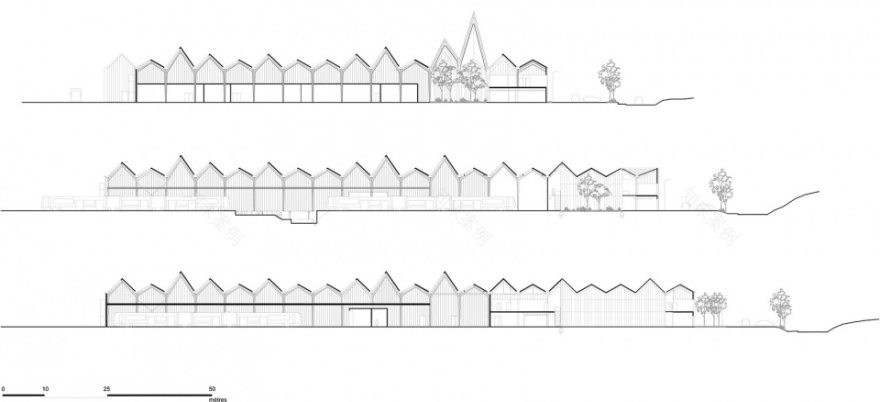查看完整案例


收藏

下载
设计的核心旨在关注本项目在城市中的位置,将运动所固有的美学以建筑的形式具象于大众眼前。设计师认为视角的动态变化对于人对周围空间的感知来说尤为重要,单一的空间序列能够影响到人们的感官,让人们在共享公共空间的同时重新发现城市的美。
Our projects focus on the place of the body in the city and materialize the aesthetics inherent to movement. It has always been important to us to seek a mobility that renews the gaze and allows a dynamic perception of the spaces that surround us. This engages singular sensory sequences, the pleasure of moving together in the public space and a rediscovered legibility of the urban landscape.
▼项目概览,overall of the project©Luc Boegly
这座宏伟的工业建筑坐落于巴黎城郊,是一座混合用途的公共服务设施。就目前来说,综合类建筑并不仅限于住房、办公以及商业功能的混合,城市还需要其他类型的综合设施,例如能容纳重型设备的场所。奥利 T9 有轨电车维修中心就是一个典型的例子,即使在夜晚,该建筑也向人们展示着它不容忽视的强大存在感,特别是当从火车上看时,这种印象会更为明显。维修中心的日常工作很早就会开始,很晚才会结束,这条线路每 4 到 5 分钟就会有一条有轨电车呼啸而过,每天将承载 7 至 8 万名乘客,这忙碌画面构成了独一无二的城市生活图景,也构成了大巴黎城市景观的一部分。
The setting in majesty of an industrial equipment in the suburbs of Paris. The concern for mixed use, which is much talked about at the moment, is not limited to mixing housing with offices and shops. We must also be able to find other workplaces in the city, including heavy equipment. In Orly, the T9 maintenance center, even at night, does not go unnoticed, especially when viewed from the train. Here we work late, and we start very early. There is a scenography of this activity, in the city, which is part of the urban spectacle of Greater Paris: a tramway will run every four to five minutes on this line, which will carry 70,000 to 80,000 passengers daily.
▼主入口立面,facade of the main entrance©Luc Boegly
▼建筑的轮廓与树梢相映成趣,The silhouette of the building echoes the treetops©Luc Boegly
当代技术设施 A contemporary technical equipment
T9 有轨电车维护与仓储中心(简称“SMR”)位于大巴黎铁路交通枢纽之一的奥利地区。该地区的景观组成复杂,无论是林地、湿地或自然保护区都对保护当地生物多样性有着重要的意义。在此情况下,设计团队希望将本项目打造为一个真正的景观工程。这并不是纸上谈兵,而是通过本项目确确实实地加强自然、基础设施以及城市之间的联系。
The SMR project is located in Orly, at the confluence of the railroads, in the Seine Valley area. We are in a landscape system where each contribution to the network of wooded areas, wetlands or natural areas promotes the preservation of biodiversity. More than a landscaping project, we want to develop a real landscape project. The landscape dimension is not an appendix to the project, but rather the link between nature, infrastructure and urbanity.
▼铁轨一侧立面,facade along the tramway trak©Luc Boegly
▼建筑成为城市公共交通的生活背景,The building becomes the living background of urban public transportation ©Luc Boegly
在本项目中,建筑与景观的概念不可分割。作为铁路线与河流网络的交汇处,本项目将会成为面向首都以及“Grand Vœux”未来所在地的重要门户,同时也是奥利城市现代化的象征。因此,设计将把建筑与景观融合为一个整体,以自然与人们的福祉为首要关注对象,打造一处充满活力的未来家园,同时将本项目塑造为该地区鲜明且永恒的身份象征。
The Tram 9 Maintenance and Storage Site is a universe where the notions of landscape and architecture are inseparable. Positioned at the crossroads of the rail and river networks, oriented towards the capital and the future site of the “Grands Vœux”, the SMR is a symbol of modernity in the city of Orly. The built and landscaped ensemble will thus take on a remarkable and lasting identity, with particular attention paid to users and the environment, a future inhabited and animated place.
▼由电车轨道看建筑,Viewing the building from the tram track ©Luc Boegly
实用美学
The aesthetics of the useful
设计面临的核心挑战在于:如何在不断变化的社区环境中,将这样一座工业建筑,或者说基础设施,定位为一座实用的、且贴近人们生活的建筑,同时使其成为城市的新地标之一?
This is a question of industrial architecture, a theme that we have already addressed on several occasions at the studio. How to make an infrastructure building, a useful, technical building, which is at the same time a real object of architecture and finds its place in the context of a changing neighborhood, becoming one of the new urban landmarks?
▼北侧立面,north facade©Luc Boegly
▼通透的立面营造出优质自然采光条件,The transparent facade creates excellent natural lighting conditions ©Luc Boegly
相对于城市中的住房、小型公共设施、办公与其他商业建筑来说,大体量是工业建筑显著的特征之一。然而工业建筑并不意味着要向舒适度妥协。“折叠”屋顶的形式不禁让人们联想起 19 世纪带有大型凸窗的工业机库,同时也有利于节能以及营造出良好采光环境。技术区与制造区被郁郁葱葱的绿色景观包围,生机勃勃的花园小巷将为人们提供休憩的场所与视觉的享受。功能空间与绿色空间的交织将弱化建筑的工业性质,同时保证设施的运作效率。
Industrial architecture already has a primary quality: its size. Compared to what we usually see in the city – housing, small public facilities, offices… – industrial facilities imply large objects. The “pleated” roof, reminiscent of 19th century industrial buildings, houses a succession of hangars with large bay windows. This design also favors the energy performance of the complex and natural light. The technical and built areas are surrounded by landscaped areas. Undergrowth, gardens and planted alleys will provide places of relaxation, including from a visual standpoint. The alternation of functional and planted areas will thus mitigate the industrial character of the SMR while ensuring its operational efficiency.
▼具有代表性的“折叠”屋顶让人们联想起 19 世纪带有大型凸窗的工业机库,Typical “folding” roofs are reminiscent of 19th-century industrial hangars with large bay windows ©Luc Boegly
▼绿色景观空间与建筑的融合,The integration of green landscape space and architecture ©Luc Boegly
▼立面细部,detail of the facade©Luc Boegly
功能并置 Juxtaposition of functions
在本项目中,三种功能空间并置在一起:首先是有轨电车,带来了无可挑剔的技术之美与工业设施的雄伟之感;其次是由 Ferrier Marchetti Studio 事务所设计的建筑;最后是布满铁轨与设备区域的巨大设施平台。三者并置目的是为了在场地上营造出连贯的整体景观。设计采用了简单的材料,旨在探寻建筑与工业设施之间的平衡,以最真实的姿态唤起该建筑与城市之间的共鸣。
Three types of objects are juxtaposed here: first, of course, the tramway cars, with their impeccable technology, their beauty of mass-produced objects. Then there are the buildings, for which Ferrier Marchetti Studio was responsible for the design, and finally, the great platform streaked with rails and dotted with technical objects. The aim was for the site as a whole to offer a coherent overall landscape. The architectural style, in a search for affinity and resonance between the building and the technical equipment, uses very simple materials, implemented in their truth.
▼维修大厅,Maintenance hall ©Luc Boegly
▼内部庭院,inner courtyard©Luc Boegly
室内空间的设计则进一步体现了“整体”的理念,无处不在的景观与优质的自然采光将这里化身为有轨电车的殿堂。设计摒弃了繁复的装饰,将功能放在首位,室内的每一种元素都紧密地交织在一起,甚至模糊了建筑与工业设施之间的区别。
Inside, everything is part of a global vision, magnified by the omnipresence of views and natural light. For those who work there, it is the palace of the tramway. There is no “decoration” on the one hand, and “functionality” on the other: things are so intimately intertwined that it is difficult to distinguish what was designed by the architect from what was designed by the engineer.
▼简单的材质营造出舒适的氛围,Simple materials create a comfortable atmosphere ©Luc Boegly
▼会议室,meeting room©Luc Boegly
公众利益优先 Relationship with the client : the public good
本项目的成功再度证明了公众的利益才应该是设计考量的首位。建筑的耐用性、空间的宽容性、花园露台等景观空间的置入,以及使用者的舒适度,这一切都不应排在经济效益之后。与使用者之间的良好关系,为工程师、供应商以及建筑师提供了一次难能可贵的机会,使奥利维修站点不仅仅是一座功能性建筑,而是城市生活密不可分的一环。
The successful adventure of this project demonstrates, once again, the excellence of the public client. The durability of the construction, the generosity of the spaces, the insertion of patios and gardens, and the consideration of the comfort of the users are objectives that are not put in second place to economy and efficiency. The quality of the relationship with the client gave the engineers, contractor and architects a great opportunity to make the Orly maintenance site more than just a functional box.
▼总平面图,master plan©Ferrier Marchetti Studio
▼平面图,plan©Ferrier Marchetti Studio
▼立面图,elevation©Ferrier Marchetti Studio
▼剖面图,sections©Ferrier Marchetti Studio
Mandated by Project Management Ferrier Marchetti Studio
Architects:Jacques Ferrier et Pauline Marchetti
Landscape:D’Ici-Là Paysagiste
Sustainable Development:Arcadis ESG
Engineering:Arcadis ESG
Economy:12 Eco
Client:Île-de-France Mobilités
City:Orly,France
Area:10350m2
Cost:43M€
客服
消息
收藏
下载
最近

























