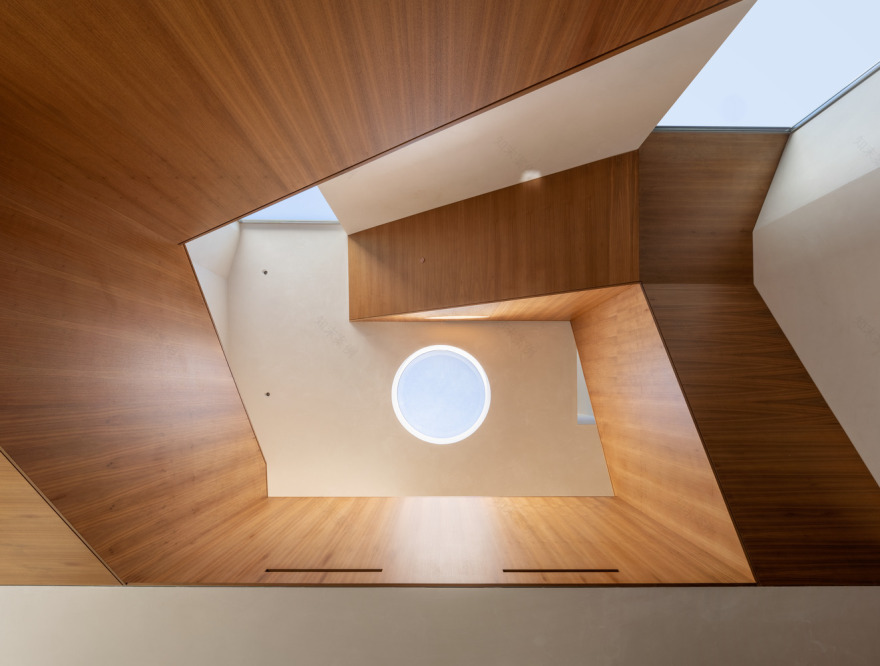查看完整案例


收藏

下载

翻译
Architects:Pentagon
Area :3616 ft²
Year :2022
Photographs :Eric Staudenmaier Photography
Structural Engineering :Nous Engineering
Landscape Design :Sarita Jaccard Design
Project Designers : Ben Crawford, Dale Strong, Paul Stoelting, Tyler Mcmartin, Paul Trussler
Architecture : PENTAGON
General Contractor : Buildwell
City : Los Angeles
Country : United States
Radius House is a context-specific, architectural residence and the first ground-up residential project by the Los Angeles-based design studio, Pentagon in the Venice neighborhood of Los Angeles. The 3700 sqft, 4 bedroom, 4.5 bathroom residence features sculptural interior spaces and articulated facades, giving it a distinctive presence in an area recognized for expressive residential designs. Crisp angles, curved surfaces, and large picture windows throughout the two-story structure create unique moments of dialogue between indoor and outdoor.
The home wraps a central courtyard on three sides. Lush landscaping by Sarita Jaccard Design surrounds a raised basalt slab containing a pool, sundeck, and fireplace, conceptualized as a “bento box” of outdoor activities. Inside, a cantilevered grand stair encircles a central atrium illuminated from above by a large oculus walkable skylight embedded in the outdoor roof terrace.
The interior of the residence introduces finish selections that express visual contrast, human scale, and refined materials. The walnut cladding of the curved shelving in the entry continues through the kitchen to the grand stair and central atrium, wrapping upwards to the roof. The Venetian plaster walls give the residence a luminous continuity and a handcrafted quality throughout. The radiant heated concrete of the first floor, and European white oak wood on the second floor, bring a feeling of comfort and warmth to both common and private spaces.
First and foremost, it was a true collaboration between all five Pentagon partners. From start to finish, the sensibilities of all of us are highly visible. We are particularly happy with the front and rear facades. In the front, it is the careful composition of the windows on the curved volumes. The rear alley-facing facade, an often ignored elevation for homes in Venice, has a dynamic massing because the office appears to cantilever over the carport and the garage creates a smaller base. The window to the upstairs hallway is recessed and creates a counterpoint to the flat glazing on the front facade.
Designing a home without a specific client in mind is never easy. And second, organizing the house around the central stair/atrium even though the lot has such narrow proportions (typical of a lot in Venice), proved challenging, but it ended up being a major driver of the project.
▼项目更多图片
客服
消息
收藏
下载
最近























