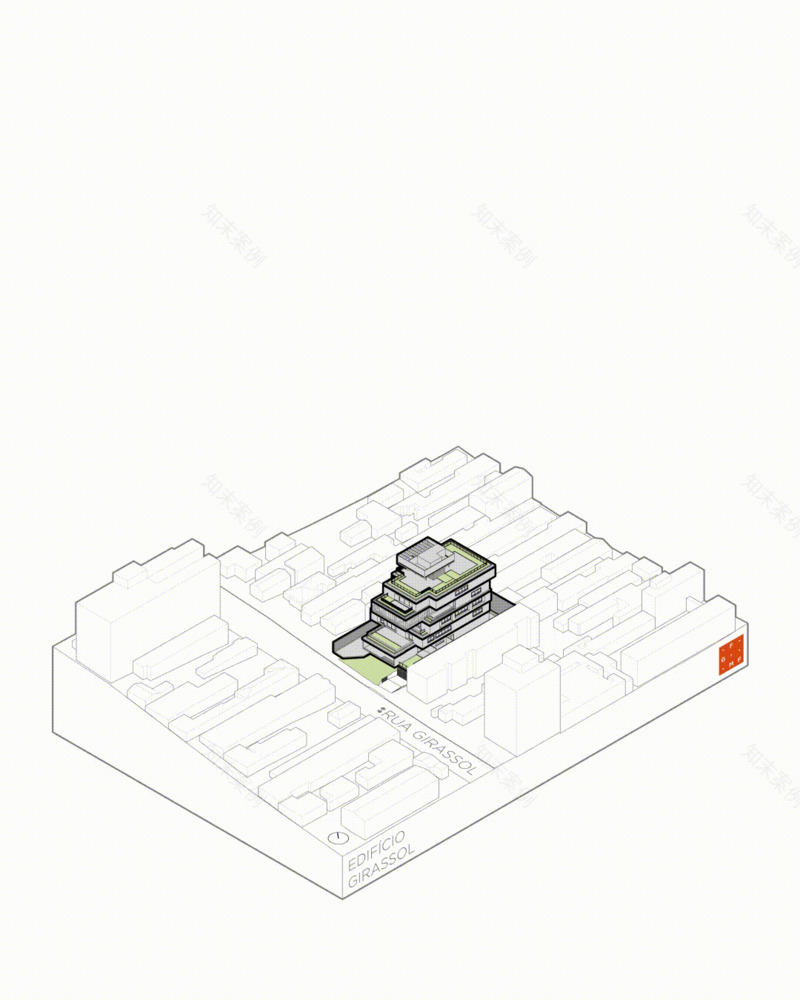查看完整案例

收藏

下载

翻译
Architects:FGMF
Area :4474 m²
Year :2021
Photographs :Fran Parente
Manufacturers : Atlas Schindler, Arkos, Braston, Eliane, HydroAtlas Schindler
Authors : Fernando Forte, Lourenço Gimenes, Rodrigo Marcondes Ferraz
Coordinator : Daniel Paranhos
Collaborators : Paula Schenini, Carolina Ferraz, Fernanda Moura, Kaila Bissolotti, Tânia Rodriguez
Interns : Giancarllo Bruno, Patrícia Carvalho, Caio Caccaos
Construction Firm : Exemplar Construções
Structure And Foundations : SVS engenharia
Mep Engineer : Gera Engenharia
Lighting Design : Castilha Iluminação
Landscape Design : Gabriella Ornaghi
Air Conditioning : EPT engenharia
With a challenging structure signed by FGMF, the Girassol Building was finished at the end of 2021 and is in Vila Madalena, a prime area of the capital of São Paulo. The corporate use project was developed to meet the market demand in this post-pandemic period for lighter, more welcoming workspaces, and the architecture is responsible for creating environments that promote well-being, satisfaction, and productivity.
Therefore, the architects created an unusual building, integrated into the urban environment, gentle with passers-by and comfortable for their direct users. Composed of five floors in mismatched volumes, the space carries a harmonic set of geometric angles that form terraces with unique qualities: some covered, others not, with varied sizes and high ceilings, different areas of permanence and access to external gardens. At the same time, this apparent disorganization of the volumes allows the reading of a less vertical object, more tied to the user's scale, friendly to those who walk on the street and see not only the ground floor garden, but also the floating green spaces in the urban landscape.
The highlight is the third pavement that appears defiantly balanced in a cantilever of 7m in metallic structure. Its polycarbonate coating gives it lightness and a dose of carelessness, contrasting with the apparent concrete of the other floors, solidly supported by each other. The thickness of the structural polycarbonate plates allows efficient thermal control throughout the day, besides highlighting the building by internal and external lighting at night, integrating it with the busy nightlife of the neighborhood. On the terraces, surrounded by a large garden overlooking Pinheiros, users can enjoy a covered area destined for a moment of casual coexistence.
▼项目更多图片
客服
消息
收藏
下载
最近



















































